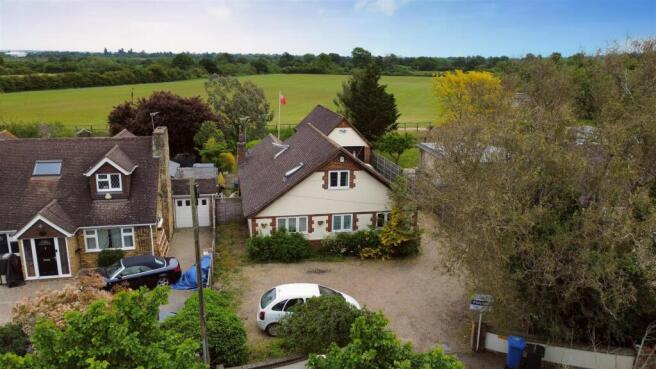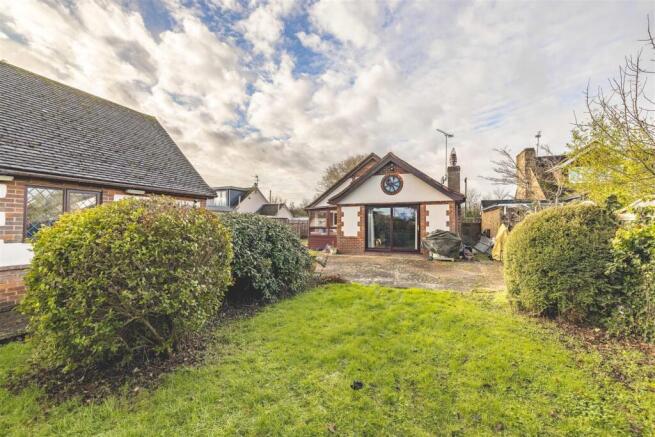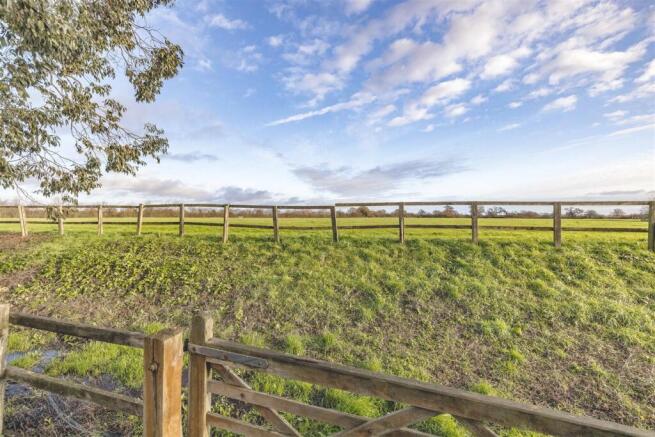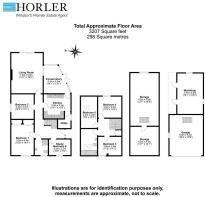
Fifield Road, Fifield, Maidenhead

- PROPERTY TYPE
House
- BEDROOMS
6
- BATHROOMS
2
- SIZE
Ask agent
- TENUREDescribes how you own a property. There are different types of tenure - freehold, leasehold, and commonhold.Read more about tenure in our glossary page.
Freehold
Description
The location of this house is truly special, surrounded by farmland and fields, providing a peaceful and idyllic setting. Situated between the charming towns of Windsor and Maidenhead, you'll have the best of both worlds with easy access to amenities and attractions.
One of the standout features of this property is the large detached garage, offering the potential to be converted into additional living space (STPP). Imagine the possibilities of adding a large annexe, gym or summer house to this already sizable home.
For those who enjoy a sense of community, the local pub within walking distance offers a friendly and inviting atmosphere, perfect for socialising with neighbours and friends. And let's not forget the uninterrupted views to the rear of the property, providing a sense of tranquillity and privacy that is hard to come by.
In conclusion, this property on Fifield Road is a truly unique find, offering a blend of countryside charm and modern living. Don't miss out on the opportunity to make this rare gem your new home in the heart of Berkshire.
Entrance: - Enter through a UPVC double glazed front door with access into:
Hallway: - With access into study/ bedroom six, downstairs shower room, bedroom one and two, kitchen, living room and conservatory, wall mounted radiator and a range of low level power points and tiled flooring.
Study/ Bedroom Six: - A front aspect versatile room currently being used as a bedroom.
Shower Room: - With a front aspect UPVC double glazed window, low level WC, Wash hand basin situated on a pedestal, wall mounted chrome towel rail and cubical shower.
Bedroom One: - With a front aspect UPVC double glazed window, wall mounted radiator and a range of base level power points, fitted oak double wardrobes.
Bedroom Two: - With a side aspect UPVC double glazed window, wall mounted radiator and a range of base level power points.
Living Room: - A beautiful character room with vaulted ceilings. Rear aspect UPVC sliding doors and side aspect UPVC double glazed windows, wall mounted radiator, feature electric fireplace with brick mantle surround and a variety of low level TV and power points.
Conservatory: - With a UPVC timber framed patio doors and windows, range of power points.
Kitchen: - A country style kitchen With a rear aspect UPVC double glazed window, inset kitchen metal sink, hot and cold mixing tap, range style cooker with extractor fan above, appliance space for freestanding dishwasher, fridge freezer, a range of base and eye level storage units and mid level power points.
Utility: - Eye and base level units with appliance space.
Bedroom Three: - With a front aspect UPVC double glazed window, wall mounted radiator and a range of base level power points.
Bedroom Four: - With a rear aspect UPVC double glazed window, wall mounted radiator and a range of base level power points.
Bedroom Five: - With a side aspect UPVC velux style window, wall mounted radiator and a range of base level power points.
Bathroom: - With a side aspect UPVC Velux skylight, tile enclosed bath with shower unit above, low level WC, wall mounted wash hand basin situated on a pedestal with hot and cold mixer tap, dual wall mounted vanity mirror with light above.
Garage & Workshop - A detached brick built double length garage with an electric roller shutter door and stable doors. Currently split into two sections and with the potential to convert into an annexe subject to the planning permissions being granted, which already has gas, electric water and sewage installed. Side aspect timber framed double glazed windows with lighting and electric. Stair case leading to a loft space boarded with power and lighting.
Garden: - A well established rear garden with a shingle area leading down the side of the property, otherwise mainly laid to lawn with uninterrupted views over green belt land to the rear. A hard standing area directly behind the property. Off road parking to the front of the property for several cars, side vehicle access for several cars.
Legal Note: - **Although these particulars are thought to be materially correct, their accuracy cannot be guaranteed and they do not form part of any contract.**
Brochures
Fifield Road, Fifield, MaidenheadBrochure- COUNCIL TAXA payment made to your local authority in order to pay for local services like schools, libraries, and refuse collection. The amount you pay depends on the value of the property.Read more about council Tax in our glossary page.
- Band: E
- PARKINGDetails of how and where vehicles can be parked, and any associated costs.Read more about parking in our glossary page.
- Yes
- GARDENA property has access to an outdoor space, which could be private or shared.
- Yes
- ACCESSIBILITYHow a property has been adapted to meet the needs of vulnerable or disabled individuals.Read more about accessibility in our glossary page.
- Ask agent
Fifield Road, Fifield, Maidenhead
Add an important place to see how long it'd take to get there from our property listings.
__mins driving to your place
Your mortgage
Notes
Staying secure when looking for property
Ensure you're up to date with our latest advice on how to avoid fraud or scams when looking for property online.
Visit our security centre to find out moreDisclaimer - Property reference 33453661. The information displayed about this property comprises a property advertisement. Rightmove.co.uk makes no warranty as to the accuracy or completeness of the advertisement or any linked or associated information, and Rightmove has no control over the content. This property advertisement does not constitute property particulars. The information is provided and maintained by Horler & Associates, Windsor. Please contact the selling agent or developer directly to obtain any information which may be available under the terms of The Energy Performance of Buildings (Certificates and Inspections) (England and Wales) Regulations 2007 or the Home Report if in relation to a residential property in Scotland.
*This is the average speed from the provider with the fastest broadband package available at this postcode. The average speed displayed is based on the download speeds of at least 50% of customers at peak time (8pm to 10pm). Fibre/cable services at the postcode are subject to availability and may differ between properties within a postcode. Speeds can be affected by a range of technical and environmental factors. The speed at the property may be lower than that listed above. You can check the estimated speed and confirm availability to a property prior to purchasing on the broadband provider's website. Providers may increase charges. The information is provided and maintained by Decision Technologies Limited. **This is indicative only and based on a 2-person household with multiple devices and simultaneous usage. Broadband performance is affected by multiple factors including number of occupants and devices, simultaneous usage, router range etc. For more information speak to your broadband provider.
Map data ©OpenStreetMap contributors.








