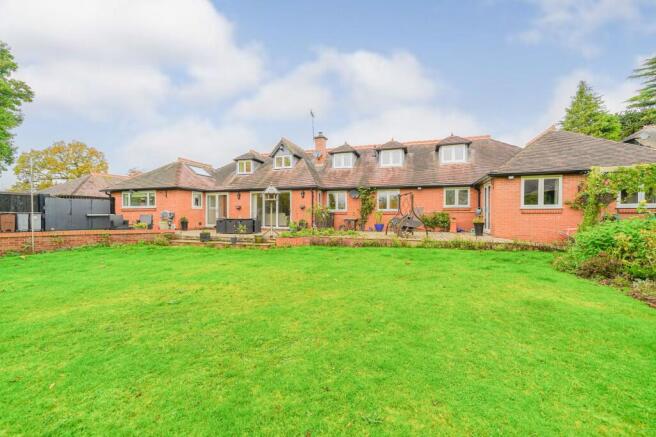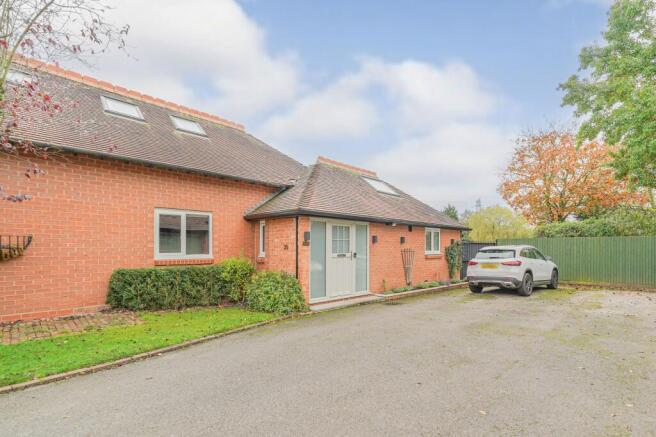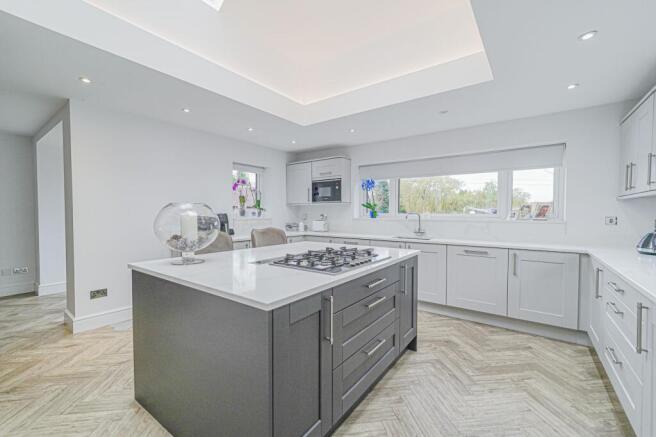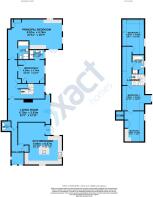
Catherines Close, Catherine-De-Barnes, B91

- PROPERTY TYPE
Semi-Detached
- BEDROOMS
5
- BATHROOMS
3
- SIZE
2,669 sq ft
248 sq m
- TENUREDescribes how you own a property. There are different types of tenure - freehold, leasehold, and commonhold.Read more about tenure in our glossary page.
Freehold
Key features
- Stunning Five Bedroom Link-Detached Property
- Set On A Quiet Cul-De-Sac
- Beautifully Refurbished & Remodelled
- Delightful Open Plan Kitchen / Diner
- Five Double Bedrooms
- Large Principal Bedroom With En-suite
- Well Maintained Rear Garden
- Ample Parking & Garage
- Early Viewing Essential
Description
PROPERTY OVERVIEW
Nestled in a tranquil cul-de-sac, this exquisite five-bedroom link-detached family home offers an unparallelled lifestyle opportunity for discerning individuals seeking luxury and comfort. Meticulously refurbished and remodelled to an exceptional standard, this property exudes elegance and sophistication at every turn.
Upon entering, one is greeted by a spacious hallway that sets the tone for the rest of the residence. At the heart of the home lies the stunning open plan kitchen/diner, a culinary haven boasting fully integrated appliances, a generous central island, and an abundance of natural light streaming in through impressive skylights. This inviting space is ideal for entertaining or enjoying family meals together.
The excellent living room, with its panoramic views of the rear garden through a set of bi-fold doors, provides a seamless transition between indoor and outdoor living. The ground floor also features two generously proportioned bedrooms, including a lavish principal bedroom complete with ample fitted storage and an additional bedroom, both of which boast luxurious ensuites.
Ascending the staircase, one discovers three further double bedrooms, each offering versatility and style, and all serviced by a sleek family bathroom. Every aspect of this home has been meticulously designed to provide comfort and convenience for its inhabitants.
Outside, the property boasts a beautifully landscaped rear garden, meticulously maintained and perfect for outdoor relaxation. In addition, the property offers parking for three vehicles and a garage, ensuring practicality and ease of living for its residents.
In conclusion, this stunning family home represents the epitome of modern luxury living, blending contemporary design with functional practicality. With its prime location, extensive refurbishment, and impeccable attention to detail, this property offers a unique opportunity to own a truly exceptional home in a sought-after location.
PROPERTY LOCATION
Solihull offers an excellent range of amenities which includes the renowned Touchwood Shopping Centre, Tudor Grange Swimming Pool/Leisure Centre, Park and Athletics track. There is schooling to suit all age groups including Public and Private schools for both boys and girls, plus a range of services including commuter train services from Solihull Station to Birmingham (8 miles) and London Marylebone. In addition, the National Exhibition Centre, Birmingham International Airport and Railway Station are all within an approximate 10/15 minutes drive and the M42 provides fast links to the M1, M5, M6 and M40 motorways.
EPC Rating: E
WC
1.66m x 1.52m
KITCHEN/DINER
6.96m x 6.67m
LIVING ROOM
6.75m x 3.93m
PRINCIPAL BEDROOM
8.52m x 4.76m
ENSUITE
3.32m x 1.58m
BEDROOM TWO
4.24m x 3.74m
ENSUITE
2.47m x 1.58m
BEDROOM THREE
5.67m x 3.92m
BEDROOM FOUR
3.93m x 3.91m
BEDROOM FIVE
4.85m x 3.24m
BATHROOM
2.24m x 1.9m
TOTAL SQUARE FOOTAGE
248 sq.m (2669 sq.ft) approx.
ITEMS INCLUDED IN THE SALE
Free standing cooker, integrated oven, integrated hob, extractor, microwave, fridge, dishwasher, all carpets, all curtains, all blinds, garden shed, greenhouse, CCTV and fitted wardrobes in four bedrooms.
ADDITIONAL INFORMATION
Services - LPG and electricity.
INFORMATION FOR POTENTIAL BUYERS
1. MONEY LAUNDERING REGULATIONS - Intending purchasers will be required to produce identification documentation at the point an offer is accepted as we are required to undertake anti-money laundering (AML) checks such that there is no delay in agreeing the sale. Charges apply per person for the AML checks.
2. These particulars do not constitute in any way an offer or contract for the sale of the property.
3. The measurements provided are supplied for guidance purposes only and potential buyers are advised to undertake their measurements before committing to any expense.
4. Xact Homes have not tested any apparatus, equipment, fixtures, fittings or services and it is the buyers interests to check the working condition of any appliances.
5. Xact Homes have not sought to verify the legal title of the property and the buyers must obtain verification from their solicitor.
Brochures
Brochure 1- COUNCIL TAXA payment made to your local authority in order to pay for local services like schools, libraries, and refuse collection. The amount you pay depends on the value of the property.Read more about council Tax in our glossary page.
- Band: F
- PARKINGDetails of how and where vehicles can be parked, and any associated costs.Read more about parking in our glossary page.
- Yes
- GARDENA property has access to an outdoor space, which could be private or shared.
- Private garden
- ACCESSIBILITYHow a property has been adapted to meet the needs of vulnerable or disabled individuals.Read more about accessibility in our glossary page.
- Ask agent
Catherines Close, Catherine-De-Barnes, B91
Add an important place to see how long it'd take to get there from our property listings.
__mins driving to your place
Your mortgage
Notes
Staying secure when looking for property
Ensure you're up to date with our latest advice on how to avoid fraud or scams when looking for property online.
Visit our security centre to find out moreDisclaimer - Property reference 723e0281-4d45-4be6-902f-12e5e5010d36. The information displayed about this property comprises a property advertisement. Rightmove.co.uk makes no warranty as to the accuracy or completeness of the advertisement or any linked or associated information, and Rightmove has no control over the content. This property advertisement does not constitute property particulars. The information is provided and maintained by Xact Homes, Solihull. Please contact the selling agent or developer directly to obtain any information which may be available under the terms of The Energy Performance of Buildings (Certificates and Inspections) (England and Wales) Regulations 2007 or the Home Report if in relation to a residential property in Scotland.
*This is the average speed from the provider with the fastest broadband package available at this postcode. The average speed displayed is based on the download speeds of at least 50% of customers at peak time (8pm to 10pm). Fibre/cable services at the postcode are subject to availability and may differ between properties within a postcode. Speeds can be affected by a range of technical and environmental factors. The speed at the property may be lower than that listed above. You can check the estimated speed and confirm availability to a property prior to purchasing on the broadband provider's website. Providers may increase charges. The information is provided and maintained by Decision Technologies Limited. **This is indicative only and based on a 2-person household with multiple devices and simultaneous usage. Broadband performance is affected by multiple factors including number of occupants and devices, simultaneous usage, router range etc. For more information speak to your broadband provider.
Map data ©OpenStreetMap contributors.








