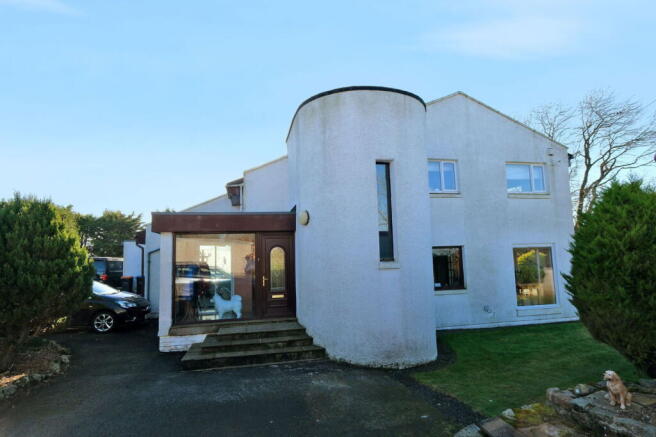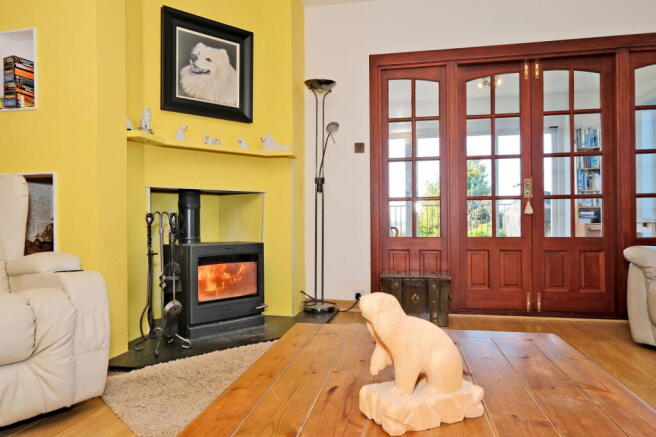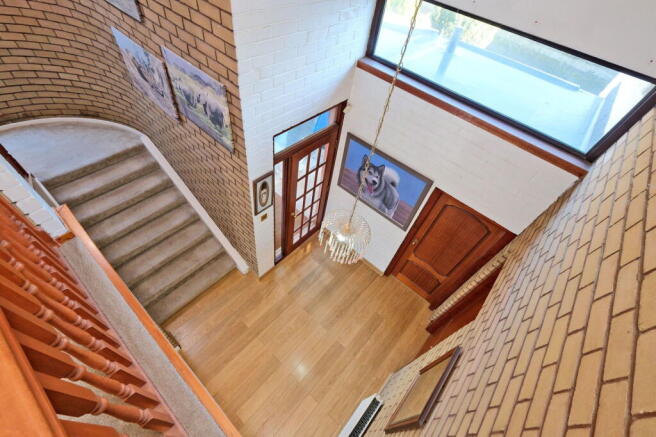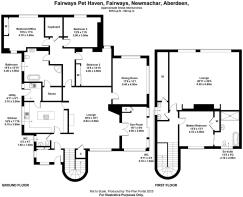Fairways Pet Haven, Newmachar, AB21

- PROPERTY TYPE
Detached
- BEDROOMS
4
- BATHROOMS
2
- SIZE
2,982 sq ft
277 sq m
- TENUREDescribes how you own a property. There are different types of tenure - freehold, leasehold, and commonhold.Read more about tenure in our glossary page.
Freehold
Key features
- REF YM 0827 LUXURY HOMES IN PRESTIGIOUS LOCATION
- Beautifully Presented Detached Villa with Turn Key Business
- Set in Circa 3 Acres with Double Garage and Outbuildings
- 4 versatile bedrooms over 2 floors
- Luxurious downstairs family bathroom with sauna
- Entertaining Kitchen with 3 Integrated ovens
- 4 Living spaces
- Tranquil sunroom views with Inside outside patio doors and Balcony and BBQ area.
- 4 Kennel Blocks with room for expansion
- Large luxurious master ensuite
Description
REF YM 0827 LUXURY HOMES IN PRESTIGIOUS LOCATIONS
Are you searching for your 'forever home'—a place with ample space for family, friends, and entertaining, while also offering the opportunity to take over a thriving business?
Look no further! This exceptional four-bedroom detached home on the outskirts of Newmachar is ready for you to move in and make it your own home sweet home.
Description
Prepare to be awestruck by this magnificent detached villa in Newmachar, Aberdeenshire, offering an incredible 2,982 square feet of luxurious living space set on a sprawling 3-acre estate. This stunning property features 4 spacious bedrooms and 2 elegant bathrooms, complemented by a modern kitchen equipped with not one, but three ovens—perfect for culinary enthusiasts. Imagine running your own turnkey kennel business while enjoying the serenity of country life; with brilliant indoor-outdoor living spaces, real fires for cosy evenings, and a sauna to unwind after a long day. The double garage and additional outbuildings provide ample storage or workspace options. With great schools nearby and easy access to urban amenities, this is the perfect haven for urban professionals seeking an extraordinary lifestyle infused with opportunity. Don’t miss your chance to turn your dreams into reality!
Nestled within a sprawling three-acre plot, this extensive four-bedroom detached villa offers an unparalleled blend of elegance, comfort, and modern amenities, located in a sought-after area, offers versatile living spaces, luxurious amenities including a sauna and sunroom, and a thriving turn key dog boarding business which currently employs 3 permanent staff members., all set on approximately 3 acres on the outskirts of Newmachar, Aberdeenshire. A sought after location and an airport, making it an ideal investment opportunity.
Location:
The village of Newmachar is a thriving and popular family village situated to the north of Aberdeen and is within easy commuting distance to the City Centre with a regular public transport system. It is very well placed for access to Aberdeen Airport and to the Industrial Estates and Business Parks of Dyce and Bridge of Don. Excellent schooling is provided by the local Nursery and Primary Schools whilst secondary schooling is available at nearby Dyce Academy. This well established village offers a range of shopping facilities and superb sports and leisure facilities are also available including tennis courts, bowling green and football pitch and it also boasts an excellent golfing complex including two challenging 18 hole courses and driving range.
The Property is accessed via a shared drive with access rights.
Accommodation:
Ground Floor: Vestibule, hallway, living room, dining
room, sun room, kitchen, utility room, three bedrooms and
a five-piece bath/shower/sauna room.
First Floor: Landing, living room, master bedroom with ensuite four-piece bath/shower room suite off and a separate two-piece WC suite
Outside set in c3 Acres, 4 Kennel blocks and a Reception area. 2 car garage and outbuildings. (Grooming pod may be purchased under separate negotiation)
This property presents a unique business opportunity with 'Fairways Pet Haven', a thriving dog boarding and dog day-care business, operating at an average of 95% capacity throughout the year. The kennels are split into four blocks, each accessed separately and designed to cater to different sizes of dogs.
Key Notes:
Oil-fired central heating, serviced January 2025
Villa Home Report Value £495000
Business £130000 includes everything you need, booking for 2026 already secured.
Holiday and day care boarding with potential to expand.
Annual Turn Over c£170000
Employs 3 staff
Accounts are available on request via Solicitor.
EPC E
Council Tax G
Water Supply - Clear Business
Rooms
Entrance Foyer
Hallway
Welcome to the Reception Hall, a magnificent and inviting entrance that sets the tone for this exquisite home. Upon entering, you are greeted by an impressive high-quality finish that reflects both elegance and comfort. The space is adorned with French and glazed doors, allowing natural light to flood in and enhance the ambiance.
The fully carpeted staircase, complemented by a traditional wooden balustrade, gracefully leads to the gallery landing above, creating a sense of grandeur. Feature lighting illuminates the hall, highlighting its architectural beauty while providing a warm welcome.
The wooden flooring seamlessly continues throughout the area, guiding you toward essential spaces such as the WC, kitchen, and lounge. The thoughtful design incorporates a harmonious blend of smooth and brick walls, adding character and depth to the environment. A radiator ensures comfort during cooler months.
This Reception Hall is not merely an entrance; it is an experience that encapsulates sophistication and warmth. Discover the perfect blend of style and functionality in this delightful home.
Lounge - 8.9m x 5.5m (29'2" x 18'0")
Introducing the Lounge, an expansive and elegantly designed space that seamlessly combines comfort and sophistication. Accessed via the open-plan reception hall, this generous lounge features a large window that floods the area with natural light, complemented by recessed spotlights for a warm ambiance. Perfect for entertaining or hosting large gatherings, it offers ample room for substantial furniture arrangements. The focal point of the room is a striking yellow mantle with a stove fire set upon a granite hearth, providing warmth during colder evenings. Decorated in soft tones with a beautiful brick wall and rich wood flooring, the Lounge is truly an inviting retreat for both relaxation and socialising.
Sun Room - 4.9m x 2m (16'0" x 6'6")
Welcome to the Sun Room – your new favourite spot to kick back and sip your morning cuppa, no matter what the weather's like outside! This cosy space, conveniently located off the lounge, is perfect for everything from lazy breakfasts to lively gatherings with friends.
With ample space for seating, enjoy stunning views of the spectacular grounds, you'll love soaking in the scenery while you relax. The large dual windows and double sliding patio doors let in plenty of natural light and lead you right out to a lovely railed decking area complete with a BBQ spot – perfect for those sunny afternoons!
The sleek tile flooring adds a modern touch, while the three-way spotlights ensure you can set just the right mood for any occasion.
Dining Room - 5.4m x 4m (17'8" x 13'1")
Step into the Dining Room, where elegance meets comfort! This spacious formal dining area is perfect for hosting family gatherings or dinner parties with friends. Accessed through a charming French door from the lounge, it boasts plenty of room for a large dining table and chairs, making it ideal for those big get togethers.
Dual aspect windows flood the space with natural light, you’ll love how inviting this room feels. The tasteful décor features a radiator, a stunning wood floor and a gorgeous chandelier that adds just the right touch of sophistication.
Kitchen - 5.1m x 3.6m (16'8" x 11'9")
Utility Room - 2.18m x 2m (7'1" x 6'6")
Office/Multi Purpose Room - 4.7m x 3.5m (15'5" x 11'5")
Looking for the perfect space to get things done or just chill out? Check out this versatile Office/Multi purpose Room located at the bottom of the rear hallway. Currently set up as an office, it’s got a lovely pale neutral carpet and décor that makes it feel bright and inviting.
With built-in double mirrored wardrobes, you’ll have plenty of storage for all your bits and bobs. The pendant light fitting adds a stylish touch, while the radiator keeps things cosy. Plus, there's a window letting in natural light to keep your creativity flowing.
Whether you need a home office, a study nook, playroom or just a quiet place to unwind, this room has got you covered.
Bedroom 2 - 4.4m x 3.9m (14'5" x 12'9")
This double-sized room is perfect for kicking back and relaxing after a long day. With its recessed storage space and clever designed book shelving, you can easily tuck away all your books and essentials, keeping things neat and tidy. Neutrally decorated, this room is a blank canvas just waiting for your personal touch. Benefits from a large radiator and 3 way ceiling spotlight.
Bedroom 3 - 3.9m x 3.5m (12'9" x 11'5")
a serene retreat designed for comfort and elegance. Enter through a solid wood door and descend three steps onto plush cream carpeting that exudes quality and warmth. A window offers breath taking views of the lush green garden. The room provides ample space for freestanding furniture, allowing you to personalise your sanctuary to suit your style. Adorned in soft cream tones and is illuminated by a pendant ceiling light, creating an inviting ambiance. A radiator ensures warmth during cooler months, making this bedroom a cosy haven year-round. Triple mirror sliding door wardrobe has ample room for all you storage needs.
WC - 1.6m x 1.4m (5'2" x 4'7")
An essential addition to any family home that seamlessly combines functionality with sophisticated design. This elegant two-piece suite features a white wash hand basin and WC, thoughtfully integrated into a cream vanity unit that offers ample storage with its cupboard beneath the sink.
The striking black work surface and matching row of tile splashback provide a contemporary contrast, enhancing the overall aesthetic appeal. A large decorative opaque floor-to-ceiling window allows natural light to flood the space while ensuring privacy. The carefully selected ceiling light shade adds an extra touch of refinement, illuminating the room beautifully.
Landing
This spacious area boasts a stunning architectural feature with its elegant arc curve brick wall, making it a real showstopper. The traditional wooden spindle balustrade adds a touch of classic charm, while the neutral carpet creates a warm and inviting atmosphere. The radiator ensures you stay snug during those chilly evenings. Plus, the feature ceiling lighting sets the mood just right
Bathroom - 4.4m x 3.9m (14'5" x 12'9")
Transform your daily routine into a spa-like experience with the Family Bathroom! This luxury space is designed for comfort and style, featuring an offset corner bath that invites you to unwind after a long day. With hot and cold taps at your fingertips, you can enjoy the perfect soak whenever you need it.
Step into the spacious shower enclosure, complete with a mains Myra shower and sleek glass screen! Pedestal mounted wash hand basin and wall-mounted WC., while the opaque window floods the room with natural light, making it feel bright and airy.
The partial wall tiling in white pairs beautifully with contrasting tiles on the floor, creating a fresh look that’s easy to maintain. Plus, you’ll love the added touches like recessed spotlights for ambiance and a cosy radiator to keep things warm.
But wait, there’s more! This bathroom also boasts a sauna – perfect for those days when you just want to relax and let your worries melt away. And don’t forget about the wall-mounted mirror and mirrored cabinet for all your storage needs.
Upstairs Lounge - 8.2m x 6m (26'10" x 19'8")
Welcome to the spacious upstairs lounge, your new favourite retreat! This beautiful space boasts triple aspect views that let you soak in the stunning sights of the lush countryside. Imagine curling up by the open fire, with its charming mantle and hearth, creating the perfect atmosphere for cosy evenings. The lounge is finished with quality neutral carpet, making it stylish and super comfy. Whether you're entertaining friends or enjoying a quiet night in, this lounge is all about relaxation and good vibes. Come and experience it for yourself – you won't want to leave!
Master Bedroom - 4.1m x 4m (13'5" x 13'1")
Welcome to your dream master bedroom! This luxurious space is all about comfort and style, featuring a large window that floods the room with natural light. Say goodbye to clutter with the chic built-in wardrobes and wall cupboards that offer fantastic storage solutions while keeping everything looking neat and tidy. There’s still plenty of room for your favourite furniture pieces, so you can truly make this space your own.
The soft cream carpeting adds a cosy touch, making it the perfect retreat after a long day. Plus, you’ll love the convenience of an opaque glass sliding door that leads right into your ensuite bathroom
Ensuite - 4.1m x 2.8m (13'5" x 9'2")
Step into the ultimate relaxation zone with Landing, your dream wet room! This luxurious space is fully tiled in soft, neutral tones that create a calming atmosphere. Imagine stepping into an walk-in shower after a long day – pure bliss!
You’ll love the sleek wall-mounted wash hand basin paired with large wall mounted mirror a stylish vanity unit, plus there’s a separate vanity and WC. The large dual aspect windows flood the room with natural light, making it feel even more spacious and inviting. And let’s not forget about the deep freestanding bathtub with central wall mounted chrome tap. – perfect for those long soaks when you need to unwind. There is a door that leads to a very large storage room in the loft recess.
With a cosy radiator to keep things warm and toasty, this ensuite isn’t just a wet room room; it’s your personal sanctuary.
WC - 2.1m x 1.3m (6'10" x 4'3")
Garden - Circa 3 Acres
Welcome to the enchanting Garden, a hidden gem nestled down a long, winding driveway that beckons you to explore its breath taking beauty. Spanning an impressive c3 acres of fenced paradise, this extraordinary space offers ample parking for numerous vehicles, making it perfect for the business.
Imagine three spacious kennel blocks and two versatile storage units, all set against the stunning backdrop of Bennachie. The views are nothing short of spectacular, with the sky alive with the graceful flight of airplanes above. This garden is not just a place; it’s an experience – a sanctuary where you can relish the serene vistas while giving your clients dogs exercise.
Whether you're looking to unwind in nature or create lasting memories with your furry friends, this garden is truly perfect for enjoying life’s simple pleasures. Don’t miss out on this awe-inspiring opportunity – come and discover the magic of the Garden today!
Kennel Block 1 Reception Area
Kennel Block 1
The Kennel can accommodate nine dogs or thereby.
Kennel Block Reception 2 cont...
internally of composite panel construction under a metal
profile sheeted roof measuring c110 m2 or thereby
accommodating ten heated dog kennels and an office room.
Kennel Block 3
under a metal profile sheeted roof measuring c24 m2 or
thereby accommodating three dog kennels.
Kennel Block 4
pitched and tiled roof measuring c15 m2 or thereby
accommodating four dog kennels internally.
Detached Timber Garage
clad externally with felt coverings.
Detached Double Garage
under a metal profile sheeted roof measuring c32 m2 or
thereby
Detached Timber Garden Shed
clad externally with felt coverings.
Wood Store
a pitched and tiled roof measuring c9 m2 or thereby
Disclaimer
Whilst we make enquiries with the Seller to ensure the information provided is accurate, we make no representations or warranties of any kind with respect to the statements contained in the particulars which should not be relied upon as representations of fact. All representations contained in the particulars are based on details supplied by the Seller. Your Conveyancer is legally responsible for ensuring any purchase agreement fully protects your position. Please inform us if you become aware of any information being inaccurate.
Brochures
Brochure 1- COUNCIL TAXA payment made to your local authority in order to pay for local services like schools, libraries, and refuse collection. The amount you pay depends on the value of the property.Read more about council Tax in our glossary page.
- Band: G
- PARKINGDetails of how and where vehicles can be parked, and any associated costs.Read more about parking in our glossary page.
- Driveway
- GARDENA property has access to an outdoor space, which could be private or shared.
- Private garden,Patio
- ACCESSIBILITYHow a property has been adapted to meet the needs of vulnerable or disabled individuals.Read more about accessibility in our glossary page.
- Ask agent
Fairways Pet Haven, Newmachar, AB21
Add an important place to see how long it'd take to get there from our property listings.
__mins driving to your place
Explore area BETA
Aberdeen
Get to know this area with AI-generated guides about local green spaces, transport links, restaurants and more.
Your mortgage
Notes
Staying secure when looking for property
Ensure you're up to date with our latest advice on how to avoid fraud or scams when looking for property online.
Visit our security centre to find out moreDisclaimer - Property reference S1205596. The information displayed about this property comprises a property advertisement. Rightmove.co.uk makes no warranty as to the accuracy or completeness of the advertisement or any linked or associated information, and Rightmove has no control over the content. This property advertisement does not constitute property particulars. The information is provided and maintained by eXp UK, Scotland. Please contact the selling agent or developer directly to obtain any information which may be available under the terms of The Energy Performance of Buildings (Certificates and Inspections) (England and Wales) Regulations 2007 or the Home Report if in relation to a residential property in Scotland.
*This is the average speed from the provider with the fastest broadband package available at this postcode. The average speed displayed is based on the download speeds of at least 50% of customers at peak time (8pm to 10pm). Fibre/cable services at the postcode are subject to availability and may differ between properties within a postcode. Speeds can be affected by a range of technical and environmental factors. The speed at the property may be lower than that listed above. You can check the estimated speed and confirm availability to a property prior to purchasing on the broadband provider's website. Providers may increase charges. The information is provided and maintained by Decision Technologies Limited. **This is indicative only and based on a 2-person household with multiple devices and simultaneous usage. Broadband performance is affected by multiple factors including number of occupants and devices, simultaneous usage, router range etc. For more information speak to your broadband provider.
Map data ©OpenStreetMap contributors.




