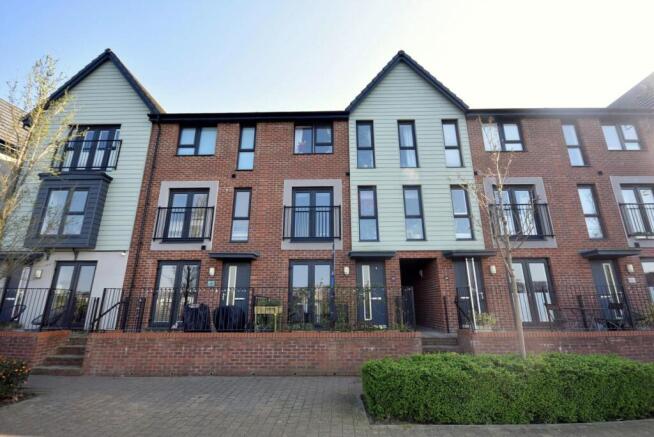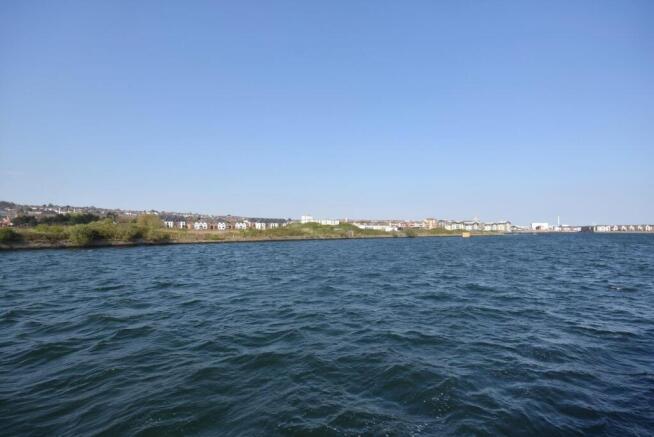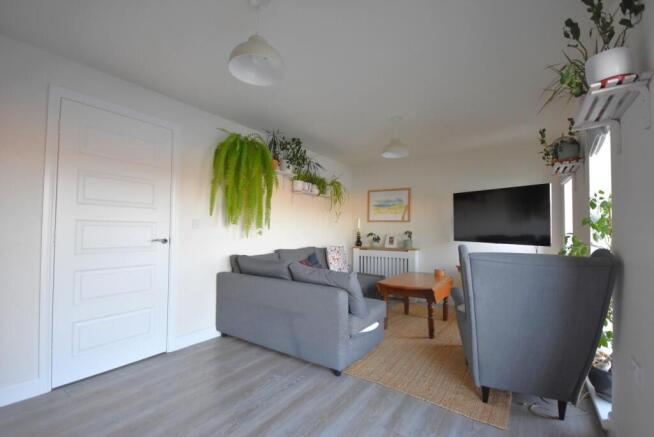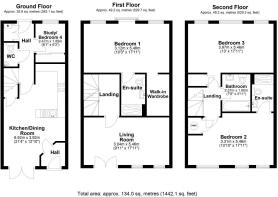
47 Rhodfa Cambo, Barry, CF62 5BS

- PROPERTY TYPE
Town House
- BEDROOMS
4
- BATHROOMS
3
- SIZE
Ask agent
- TENUREDescribes how you own a property. There are different types of tenure - freehold, leasehold, and commonhold.Read more about tenure in our glossary page.
Freehold
Key features
- Stunning, uninterrupted waterfront views
- Larger Haversham Special layout – approx. 280 sq. ft. more than standard model
- Spacious and versatile 4-bedroom, 3.5-bathroom (2 en-suites) family home
- Exclusive primary suite with walk-in wardrobe & en-suite
- Three additional generous bedrooms across all floors
- Contemporary kitchen with integrated appliances & terrace access
- Private south-facing garden — a real suntrap
- Juliet balcony with panoramic water & hillside views
- 2 allocated parking spaces
- Freehold. EPC Rating: B. Still under NHBC warranty (completed in 2019)
Description
Positioned just moments from The Goodsheds, the beach, and excellent transport links into Cardiff. This area will also benefit from the opening of the Waterfront Business District (Summer 2025), the future Cardiff and Vale College and Barry Marina development.
This spacious home offers versatile living across three floors and boasts 280 sq. ft. more than the standard Haversham model, including 2 en-suites — offering space to grow, work, entertain and relax.
The home enjoys elevated, uninterrupted views of the water from multiple rooms and includes 4 double bedrooms, 3.5 bathrooms, and exceptional storage throughout. It’s ideal for modern family life or professionals seeking space to work from home without compromise.
Ground Floor - Entrance Hallway
Welcoming entry via a partially glazed composite front door, with high-quality wood-effect LVT flooring, radiator, and access to:
Kitchen/Dining Room – (6.52m x 3.92m)
Light-filled open-plan space with uPVC double-glazed French doors opening to a private terrace overlooking the water — perfect for morning coffee or evening drinks. Fitted with a range of wall and base units, Electrolux integrated appliances including fridge/freezer, oven, hob, extractor fan, dishwasher and washing machine. Includes under-stairs storage.
Bedroom 4 / Office – (2.47m x 1.89m)
Versatile space for use as a fourth bedroom, office or playroom. Includes fitted wardrobe and rear-facing uPVC double-glazed windows.
WC
Modern 2-piece suite with corner washbasin, WC and radiator.
Rear Hallway
With further built-in storage, boiler cupboard and access to the rear garden and 2 allocated parking spaces.
First Floor - Living Room – (3.04m x 5.46m)
Spacious lounge with panoramic hillside and waterfront views via dual uPVC double-glazed windows and Juliet balcony, finished with wood-effect LVT flooring. A standout feature for entertaining or relaxing.
Primary Bedroom – (3.12m x 5.46m)
Generously sized en-suite main bedroom with walk-in wardrobe / dressing area and rear-facing uPVC double-glazed windows.
En-Suite
Modern 3-piece suite including shower cubicle with rainfall shower, wash basin, WC and heated towel rail.
Second Floor - Bedroom Two – (3.31m x 5.46m)
A bright spacious double bedroom with elevated rear view uPVC double-glazed windows, fitted storage cupboard, and ample space for freestanding furniture.
Bedroom Three – (3.97m x 5.46m)
Another large en-suite double bedroom with three uPVC double glazed windows to the front, showcasing spectacular water and hillside views. A great alternative to the Primary Bedroom, ideal for guests, teens or older children.
En-Suite
Modern 3-piece suite including shower cubicle with rainfall shower, wash basin, WC and heated towel rail.
Family Bathroom – (2.37m x 1.80m)
Large three-piece suite including panelled bath with shower, wash basin and WC. Finished with stylish LVT flooring, tiled splashbacks and heated towel rail.
Loft
Running across the entire property, the boarded loft offers additional storage and easy access with lighting and built in ladder.
Gardens And Grounds - Front Garden
Low-maintenance courtyard-style terrace with elevated views of the water — perfect for alfresco mornings or evening drinks.
Rear Garden
Redesigned for socialising, this south-facing private garden laid with stylish patio slabs is ideal for entertaining and outdoor dining in the sun all day long.
Parking
Includes two allocated spaces directly behind the property for easy access.
Additional Information - All mains services connected.
Tenure: Freehold.
We have been reliably informed that the service charge is approximately £138pa.
Council tax band 'E'.
EPC Rating: B
NHBC Warranty remaining
Loft already boarded for storage
Brochures
47 Rhodfa Cambo, Barry, CF62 5BSBrochure- COUNCIL TAXA payment made to your local authority in order to pay for local services like schools, libraries, and refuse collection. The amount you pay depends on the value of the property.Read more about council Tax in our glossary page.
- Band: E
- PARKINGDetails of how and where vehicles can be parked, and any associated costs.Read more about parking in our glossary page.
- Yes
- GARDENA property has access to an outdoor space, which could be private or shared.
- Yes
- ACCESSIBILITYHow a property has been adapted to meet the needs of vulnerable or disabled individuals.Read more about accessibility in our glossary page.
- Ask agent
47 Rhodfa Cambo, Barry, CF62 5BS
Add an important place to see how long it'd take to get there from our property listings.
__mins driving to your place


Your mortgage
Notes
Staying secure when looking for property
Ensure you're up to date with our latest advice on how to avoid fraud or scams when looking for property online.
Visit our security centre to find out moreDisclaimer - Property reference 33664683. The information displayed about this property comprises a property advertisement. Rightmove.co.uk makes no warranty as to the accuracy or completeness of the advertisement or any linked or associated information, and Rightmove has no control over the content. This property advertisement does not constitute property particulars. The information is provided and maintained by Watts & Morgan, Penarth. Please contact the selling agent or developer directly to obtain any information which may be available under the terms of The Energy Performance of Buildings (Certificates and Inspections) (England and Wales) Regulations 2007 or the Home Report if in relation to a residential property in Scotland.
*This is the average speed from the provider with the fastest broadband package available at this postcode. The average speed displayed is based on the download speeds of at least 50% of customers at peak time (8pm to 10pm). Fibre/cable services at the postcode are subject to availability and may differ between properties within a postcode. Speeds can be affected by a range of technical and environmental factors. The speed at the property may be lower than that listed above. You can check the estimated speed and confirm availability to a property prior to purchasing on the broadband provider's website. Providers may increase charges. The information is provided and maintained by Decision Technologies Limited. **This is indicative only and based on a 2-person household with multiple devices and simultaneous usage. Broadband performance is affected by multiple factors including number of occupants and devices, simultaneous usage, router range etc. For more information speak to your broadband provider.
Map data ©OpenStreetMap contributors.





