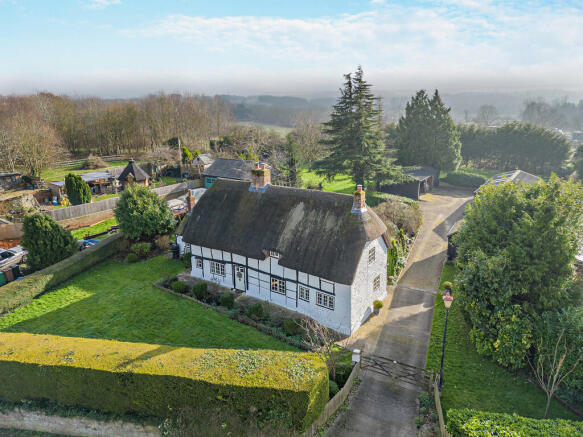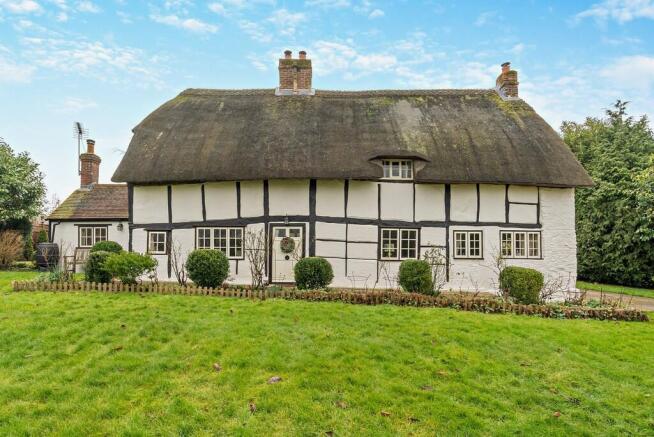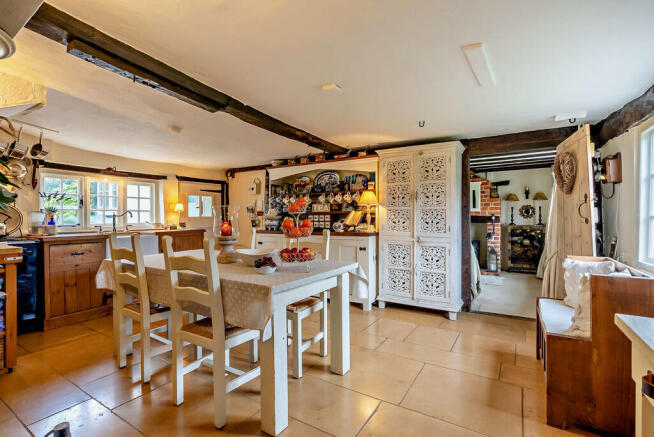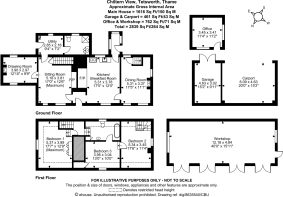
Chiltern View, Tetsworth

- PROPERTY TYPE
Detached
- BEDROOMS
3
- BATHROOMS
2
- SIZE
2,839 sq ft
264 sq m
- TENUREDescribes how you own a property. There are different types of tenure - freehold, leasehold, and commonhold.Read more about tenure in our glossary page.
Freehold
Key features
- Grade II listed thatched character cottage
- Kitchen/breakfast room with underfloor heating
- Sitting room with inglenook fireplace
- Dining room with woodburning stove
- Snug or potential ground floor bedroom
- 3 bedrooms and a family bathroom
- Utility room and ground floor shower room
- Generous garden of 0.8 acres with orchard garden, backing onto farmland
- Private gated driveway and garaging (2 carports and a single garage)
- Large workshop/4 bay garage (40ft x 15'11ft) and separate home office
Description
Tetsworth has a thriving and sociable village community and offers an excellent range of amenities including the Red Lion Public House overlooking the Green with its well-stocked shop for day-to day essentials, the renowned Swan Antiques Centre and a village hall with an active programme of community events. There is also a primary school, church and a village Sports and Social Club which runs popular football and cricket teams. The Oxfordshire Golf Club and the Waterstock Golf Club are also nearby.
THATCHED COTTAGE Thatched Cottage is a delightful early 17th century Grade II listed detached property, with three bedrooms, sitting on a stunning plot of c.0.8 acres in the well-connected South Oxfordshire village of Tetsworth. With off road parking, garaging, large workshop and separate home office, the property could suit someone looking to operate a small business from home. The house is a short walk from the primary school and popular village pub. A 5-minute drive will take you to junction 7 of the M40 and the market town of Thame is just 10 minutes away.
Thatched Cottage is an utterly charming, traditional country cottage that, from the outside, seems magically suspended in time. Neatly tucked back from the lane behind a mature hedge, the property is accessed via a short driveway with gated entrance and includes parking for several cars. Externally, there is a generous size wrap around front and rear South facing lawned garden and a delightful orchard garden with mature trees and hedging for privacy, backing onto farmland.
In times gone by, Thatched Cottage was actually three farmworker's cottages. Today, the house is a single, beautiful home, which has been sympathetically refurbished and maintained by the current owners. Into the house through the rear entrance porch, that leads into a good sized kitchen, which has a wonderfully warm and welcoming feel. The kitchen is traditional in style, with an ESSE electric range cooker, butler sink, original fireplace and limestone flooring with underfloor heating. There is also plenty of space for a family table and chairs. Adjoining the kitchen is a charming sitting room with spectacular inglenook fireplace and exposed beams. Snug and cosy but with plenty of space, this is a room to enjoy on a cold winter's night with the fire roaring.
On the opposite side of the kitchen, there is a 2nd reception room, currently set up as a dining room, with brick fireplace and working woodburning stove. The cottage also has the additional bonus of a further reception space off the sitting room, a perfect snug or even a ground floor bedroom with French doors that open out onto the paved terrace. To the rear of the property, there is a downstairs shower room/guest cloakroom and the adjoining utility room is a lovely, practical bonus. Perfect for pulling off muddy wellies after a long walk and drying off damp dogs!
As if one staircase wasn't enough, Thatched Cottage offers a choice of two which lead you upstairs and….wow! The master bedroom is a showstopper - generous in size, light spills in, giving the room a soft, warm glow. The family bathroom is also a beauty, with a slipper bath. The second and third bedroom are both good sized characterful double bedrooms. Beams abound throughout the upstairs, but the floor is light and warm underfoot, with soft cream carpets.
And then there's the outside space….the garden is an absolute countryside dream and it also includes driveway parking, garaging (2 carports and a single garage), an impressive workshop or 4 bay garage (40ft x 15'11ft) and a separate home office. There may also be the potential to convert the workshop into a self-contained annexe subject to planning consent.
ADDITIONAL INFORMATION Council Tax Band - D
Local Authority - South Oxfordshire District Council
EPC Rating - n/a
Services - Oil central heating, mains water & mains drainage
Tenure - Freehold
Brochures
Particulars- COUNCIL TAXA payment made to your local authority in order to pay for local services like schools, libraries, and refuse collection. The amount you pay depends on the value of the property.Read more about council Tax in our glossary page.
- Band: D
- PARKINGDetails of how and where vehicles can be parked, and any associated costs.Read more about parking in our glossary page.
- Garage,Off street
- GARDENA property has access to an outdoor space, which could be private or shared.
- Yes
- ACCESSIBILITYHow a property has been adapted to meet the needs of vulnerable or disabled individuals.Read more about accessibility in our glossary page.
- Ask agent
Energy performance certificate - ask agent
Chiltern View, Tetsworth
Add an important place to see how long it'd take to get there from our property listings.
__mins driving to your place


Your mortgage
Notes
Staying secure when looking for property
Ensure you're up to date with our latest advice on how to avoid fraud or scams when looking for property online.
Visit our security centre to find out moreDisclaimer - Property reference 100550004020. The information displayed about this property comprises a property advertisement. Rightmove.co.uk makes no warranty as to the accuracy or completeness of the advertisement or any linked or associated information, and Rightmove has no control over the content. This property advertisement does not constitute property particulars. The information is provided and maintained by Morgan & Associates, Little Milton. Please contact the selling agent or developer directly to obtain any information which may be available under the terms of The Energy Performance of Buildings (Certificates and Inspections) (England and Wales) Regulations 2007 or the Home Report if in relation to a residential property in Scotland.
*This is the average speed from the provider with the fastest broadband package available at this postcode. The average speed displayed is based on the download speeds of at least 50% of customers at peak time (8pm to 10pm). Fibre/cable services at the postcode are subject to availability and may differ between properties within a postcode. Speeds can be affected by a range of technical and environmental factors. The speed at the property may be lower than that listed above. You can check the estimated speed and confirm availability to a property prior to purchasing on the broadband provider's website. Providers may increase charges. The information is provided and maintained by Decision Technologies Limited. **This is indicative only and based on a 2-person household with multiple devices and simultaneous usage. Broadband performance is affected by multiple factors including number of occupants and devices, simultaneous usage, router range etc. For more information speak to your broadband provider.
Map data ©OpenStreetMap contributors.





