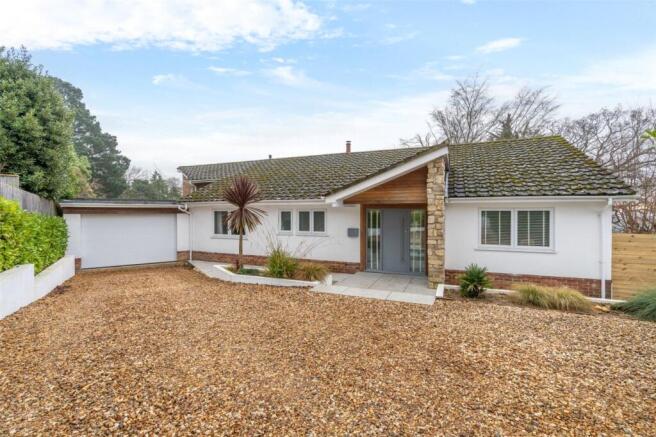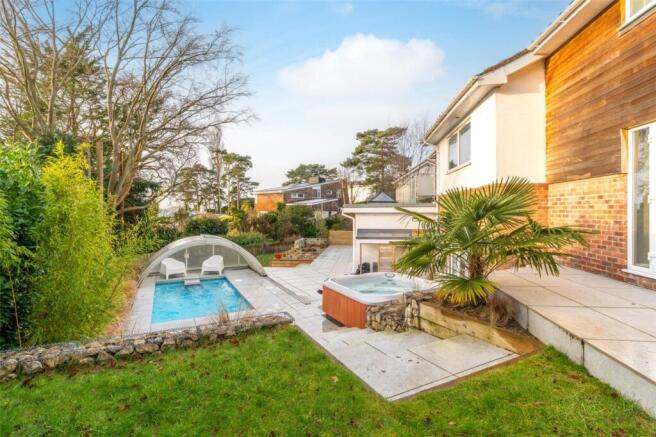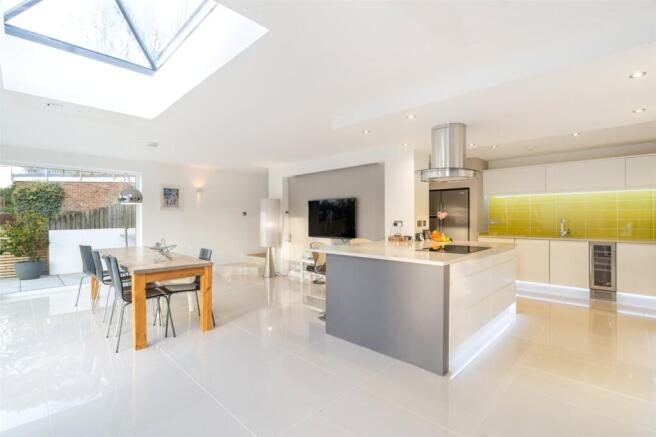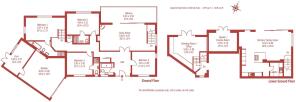
Stroud Close, Colehill, Wimborne, Dorset, BH21

- PROPERTY TYPE
Detached
- BEDROOMS
4
- BATHROOMS
4
- SIZE
Ask agent
- TENUREDescribes how you own a property. There are different types of tenure - freehold, leasehold, and commonhold.Read more about tenure in our glossary page.
Freehold
Key features
- At the end of an exclusive cul-de-sac in the popular suburb of Colehill
- Beautifully extended and modernised home
- Stunning living room with doors to an entertainment terrace
- Kitchen/dining/ family room
- Integral double garage
Description
This deceptively spacious and beautifully extended and modernised home offers a fantastic space for modern living.
A large entrance hall gives access to a family bathroom and a dual aspect bedroom. Straight ahead is a stunning living room with a wood burner, sliding doors to an outside entertainment terrace with sweeping views towards Canford School, and steps down to the kitchen/family room.
Further around on the entrance level are double coat cupboards, a large double bedroom (with views of the garden and an en suite shower room), and a spacious double bedroom, also with an en suite shower room. There is also a loft hatch and a cupboard containing the hot water tank.
The principal bedroom suite is arranged in split level style and accessed by stairs. This impressive dual aspect bedroom has a vaulted ceiling with an exposed beam, and comes with a luxury en suite bath/shower room. Stairs lead down to a large room currently used as a home office/dressing area and offering annexe potential, with extensive fitted wardrobes, and double doors to a small patio and the rear garden.
From the living room, stairs lead down to the stunning kitchen/family room which has a lantern skylight and triple sliding doors to the rear terrace. As well as ample space for a large dining table and sofa, there is an impressive, large kitchen island with inset induction hob and extractor hood above. The contemporary kitchen units offer excellent storage, and there are 2 fitted Neff ovens (one with microwave), wine chiller, Neff dishwasher, and space for American style fridge-freezer.
The adjacent utility room has a sink and space for a washing machine and tumble dryer including a range of storage. Both the kitchen and utility room have under floor heating and matching granite work surfaces.
To the front, a spacious gravel driveway provides ample off road parking space and leads to an integral double garage with an automatic sectional door.
A side gate and steps give access to a terrace and ramp leading down to the garden which features a 5m x 3m heated swimming pool with an ‘endless pool’ machine fitted, covered by a telescopic multidome with removable walls. The heat pump and associated pool plant equipment are housed in a purpose-built area. A hot tub (jacuzzi) is also located on the same level as the pool, and there are double doors to a garden/cinema room currently set up with a projector, surround sound and a retractable screen.
Steps in the garden lead up to the top tier, where further double doors lead to the lower level of the principal bedroom suite.
Behind the garage, also accessed via double doors, there is a second garden room currently arranged as a gym. A courtesy door connects with the garage.
The rear garden is arranged over 3 tiers, with a lawn and various shrub beds.
Location:
Colehill offers first and middle schools, a church, a library, local shops including a Co-Op/post office, and scenic walks in Cannon Hill Plantation. Bus services connect to the market town of Wimborne Minster (approximately 2 miles) with its busy shopping centre and wide range of amenities, and to the coastal town of Bournemouth which has a mainline rail link to London Waterloo.
Directions:
From Wimborne, proceed up Rowlands Hill, past Colehill cricket ground and along Wimborne Road to the staggered crossroads opposite the Co-op store. Turn right into Middlehill Road and proceed past the library on the left. Turn right into Olivers Road and left into Stroud Close.
Brochures
Web DetailsParticulars- COUNCIL TAXA payment made to your local authority in order to pay for local services like schools, libraries, and refuse collection. The amount you pay depends on the value of the property.Read more about council Tax in our glossary page.
- Band: F
- PARKINGDetails of how and where vehicles can be parked, and any associated costs.Read more about parking in our glossary page.
- Yes
- GARDENA property has access to an outdoor space, which could be private or shared.
- Yes
- ACCESSIBILITYHow a property has been adapted to meet the needs of vulnerable or disabled individuals.Read more about accessibility in our glossary page.
- Ask agent
Stroud Close, Colehill, Wimborne, Dorset, BH21
Add an important place to see how long it'd take to get there from our property listings.
__mins driving to your place
Your mortgage
Notes
Staying secure when looking for property
Ensure you're up to date with our latest advice on how to avoid fraud or scams when looking for property online.
Visit our security centre to find out moreDisclaimer - Property reference WBO190247. The information displayed about this property comprises a property advertisement. Rightmove.co.uk makes no warranty as to the accuracy or completeness of the advertisement or any linked or associated information, and Rightmove has no control over the content. This property advertisement does not constitute property particulars. The information is provided and maintained by Christopher Batten, Wimborne. Please contact the selling agent or developer directly to obtain any information which may be available under the terms of The Energy Performance of Buildings (Certificates and Inspections) (England and Wales) Regulations 2007 or the Home Report if in relation to a residential property in Scotland.
*This is the average speed from the provider with the fastest broadband package available at this postcode. The average speed displayed is based on the download speeds of at least 50% of customers at peak time (8pm to 10pm). Fibre/cable services at the postcode are subject to availability and may differ between properties within a postcode. Speeds can be affected by a range of technical and environmental factors. The speed at the property may be lower than that listed above. You can check the estimated speed and confirm availability to a property prior to purchasing on the broadband provider's website. Providers may increase charges. The information is provided and maintained by Decision Technologies Limited. **This is indicative only and based on a 2-person household with multiple devices and simultaneous usage. Broadband performance is affected by multiple factors including number of occupants and devices, simultaneous usage, router range etc. For more information speak to your broadband provider.
Map data ©OpenStreetMap contributors.







