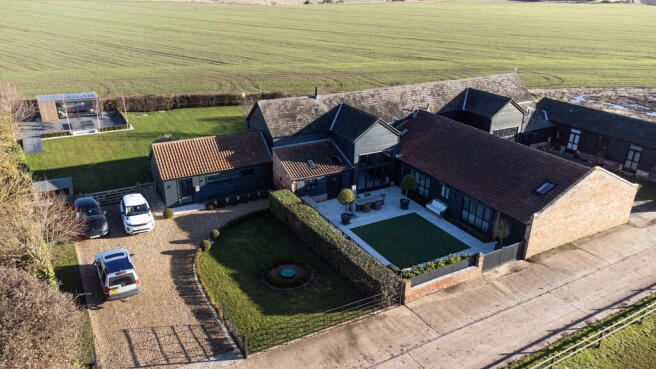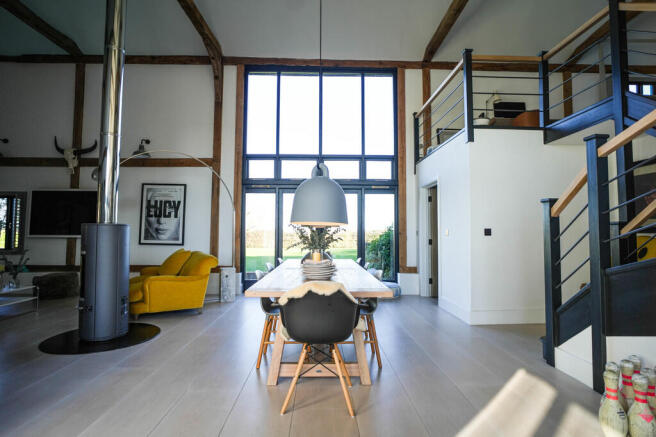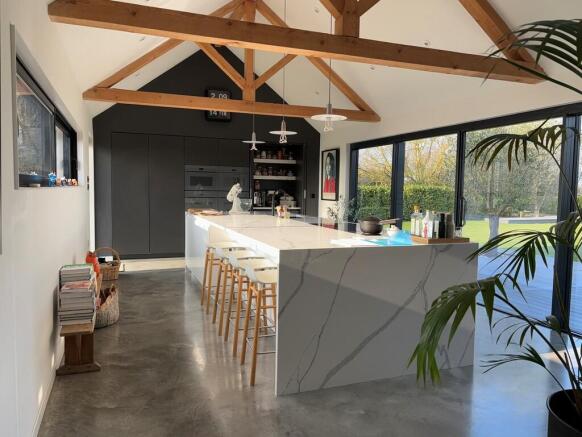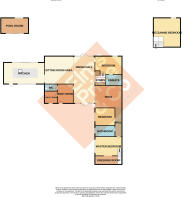
Sampsons Lane, Peldon, Colchester

- PROPERTY TYPE
Barn Conversion
- BEDROOMS
4
- BATHROOMS
3
- SIZE
Ask agent
- TENUREDescribes how you own a property. There are different types of tenure - freehold, leasehold, and commonhold.Read more about tenure in our glossary page.
Freehold
Key features
- Manicured Landscaped Garden
- Contemporary Garden House with Sunken Hot Tub
- Luxury SieMatic Kitchen with Miele Appliances
- Galleried Mezzanine Bedroom with En-Suite
- Three Further Bedrooms with One En-Suite
- Master Bedroom with Dressing Room
- Vaulted Open Plan Living Area
- Fields Views to Front and Rear
- Calor Gas Underfloor Heating Throughout
- Boot Room, Utility Room and Second Lounge Area/Snug
Description
Oyster Barn reinterprets the idea of a traditional barn conversion with a sophisticated modern aesthetic representing more of a present-day loft-space living area. The flexible accommodation provides a vast central living/dining/reception area, immediately conveying a sense of scale and proportion, with large expanses of glazing to front and rear, a modern luxury kitchen/dining area, utility/boot room, further vaulted reception room, galleried double bedroom with three further double bedrooms, four bathrooms/shower rooms/WCs and large dressing room/mezzanine area all in all spanning approximately 2800sq ft.
Perhaps one of the finest features of this property is the unique location. Situated along a private lane, the property is located within the grounds of a working arable farm which offers uninterrupted views to both front and rear aspects and providing a special connection with the ever-changing surrounding countryside landscape.
Externally the property sits on a plot approaching half an acre (subject to survey) with three separate garden areas. To the front there is a garden area, a long gravel driveway providing parking for eight cars, a separate secluded hidden terrace garden area providing seating and outdoor eating area and to the rear is a large, grassed garden area with a raised decking area directly to the rear of the kitchen. And to add to this to the rear of the garden is a further large decking area with a built in six-person luxury spa heated by energy efficient air source heat pump and additional modern contemporary garden summer house providing additional outdoor social accommodation.
The Village of Peldon is located on the eastern coast of Essex approximately six miles south of the historic City of Colchester registered as the oldest recorded town in England. Colchester transport routes include mainline railway directly to London Liverpool Street in less than an hour and access to M25 in approximately 45 minutes via A12.
Peldon is also located less than two miles from England's most easterly island - Mersea Island, with its iconic pastel beach huts, Michelin starred dining, wild stretches of sand and even its own vineyard and brewery. Famed for its sailing and oysters it was named by the Sunday times as one of the best places to live in the UK.
Full height double glazed doors, and windows to:
DUAL ASPECT VAULTED DINING HALL 29' 8" x 13' 6" (9.04m x 4.11m) Extra wide board oak flooring, central contemporary rotating wood burner, under stair storage cupboard with central heating controls.
OPEN PLAN LOUNGE AREA 18' 2" x 17' 6" (5.54m x 5.33m) Oak flooring, exposed beams and studwork, double glazed window with fitted shutters to rear, TV and telephone points, steps leading to kitchen.
KITCHEN 25' 8" x 13' 7" (7.82m x 4.14m) Polished concrete flooring, premium aluminium double glazed portrait window to front, premium aluminium double glazed doors and electric controlled full height quadruple sliding aluminium rear sliding doors opening out to a level decking indoor/outdoor space.
Luxury SieMatic kitchen with Miele appliances fitted by Nicholas Anthony Interiors comprising; marble island/breakfast bar with concealed dishwasher and bin, inset sink with Quooker tap, integrated six ring induction hob, storage under. Further units to one wall with concealed larder style fridge, spice rack and coffee station, one microwave/conventional combination oven, two fan assisted ovens and one steam/conventional combination oven.
BOOT ROOM 10' 7" x 7' 9" (3.23m x 2.36m) Tiled floor, Velux window, storage cupboards.
UTILITY ROOM 8' 7" x 6' 5" (2.62m x 1.96m) Double glazed window to front, stainless steel sink unit set into work surface, base and eye level units, space for domestic appliances, airing cupboard tank, wall mounted Calor gas boiler (not tested by Elms Price and Co).
CLOAKROOM WC and wash basin.
From the dining hall you have access to:
SECOND LOUNGE AREA/SNUG 17' 9" x 11' 1" (5.41m x 3.38m) Contemporary aluminium warehouse style windows, up/down wall lights, rolling library ladder leading to loft storage area, vaulted ceiling.
BEDROOM 15' 3" x 12' 2" (4.65m x 3.71m) Full height double glazed window with plantation style shutters to side, vaulted ceiling.
FAMILY BATHROOM 11' 8" x 6' 5" (3.56m x 1.96m) Luxury bespoke bathroom designed and installed by Nicholas Anthony Interiors comprising; his and her wash basins set into marble, wall hung mixer taps over, marble enclosed bath with mixer tap and shower attachment, WC, vertical radiator/ towel rail, wall tiling, ceramic tiled floor, LCD main lighting and LCD strip lighting to wash basin area.
MASTER BEDROOM WITH DRESSING ROOM
MASTER BEDROOM 15' 7" x 12' 7" (4.75m x 3.84m) Full height windows with plantation style shutters to side, vaulted ceiling, stairs to mezzanine floor area.
FITTED DRESSING ROOM 15' 10" x 8' 1" (4.83m x 2.46m) Velux window, LCD lighting.
From the main dining hall you have access to:
GROUND FLOOR BEDROOM 17' 1" x 11' 7" (5.21m x 3.53m) Double glazed window with fitted shutters to rear.
EN-SUITE SHOWER ROOM Fully enclosed shower cubicle, vanity wash basin, WC, ceramic tiled floor and walls.
From the main dining hall a turning stair-flight provides access to:
GALLERIED MEZZANINE BEDROOM 17' 4" x 17' 4" (5.28m x 5.28m) Double glazed window with fitted shutters to rear, vaulted ceiling and exposed beams.
EN-SUITE SHOWER ROOM Fully enclosed shower cubicle, wash basin, WC.
OUTSIDE AND GARDENS Oyster Barn is approached via a private lane; five-bar estate double gates provide access to a gravel driveway providing parking for approximately eight cars and garden with estate railings, box hedging and shrubs.
To the front of the property is a secluded contemporary style walled garden with large ceramic patio area, artificial lawn area, box hedging, laurel hedging, red brick wall and double wooden gates to front.
To the rear is a large well-tended garden with hedging and shrubs to all boundaries.
Contemporary garden house 14'4 x 9'3 with aluminium sliding doors and portrait windows to rear overlooking open fields. Changing area of 10'7 x 4'1.
ADDITIONAL INFORMATION Council tax band : G.
Local authority : Colchester City Council.
Energy rating : TBC.
- COUNCIL TAXA payment made to your local authority in order to pay for local services like schools, libraries, and refuse collection. The amount you pay depends on the value of the property.Read more about council Tax in our glossary page.
- Band: G
- PARKINGDetails of how and where vehicles can be parked, and any associated costs.Read more about parking in our glossary page.
- Off street
- GARDENA property has access to an outdoor space, which could be private or shared.
- Yes
- ACCESSIBILITYHow a property has been adapted to meet the needs of vulnerable or disabled individuals.Read more about accessibility in our glossary page.
- Ask agent
Energy performance certificate - ask agent
Sampsons Lane, Peldon, Colchester
Add an important place to see how long it'd take to get there from our property listings.
__mins driving to your place
Your mortgage
Notes
Staying secure when looking for property
Ensure you're up to date with our latest advice on how to avoid fraud or scams when looking for property online.
Visit our security centre to find out moreDisclaimer - Property reference 101610006784. The information displayed about this property comprises a property advertisement. Rightmove.co.uk makes no warranty as to the accuracy or completeness of the advertisement or any linked or associated information, and Rightmove has no control over the content. This property advertisement does not constitute property particulars. The information is provided and maintained by Elms Price & Co, Colchester. Please contact the selling agent or developer directly to obtain any information which may be available under the terms of The Energy Performance of Buildings (Certificates and Inspections) (England and Wales) Regulations 2007 or the Home Report if in relation to a residential property in Scotland.
*This is the average speed from the provider with the fastest broadband package available at this postcode. The average speed displayed is based on the download speeds of at least 50% of customers at peak time (8pm to 10pm). Fibre/cable services at the postcode are subject to availability and may differ between properties within a postcode. Speeds can be affected by a range of technical and environmental factors. The speed at the property may be lower than that listed above. You can check the estimated speed and confirm availability to a property prior to purchasing on the broadband provider's website. Providers may increase charges. The information is provided and maintained by Decision Technologies Limited. **This is indicative only and based on a 2-person household with multiple devices and simultaneous usage. Broadband performance is affected by multiple factors including number of occupants and devices, simultaneous usage, router range etc. For more information speak to your broadband provider.
Map data ©OpenStreetMap contributors.






