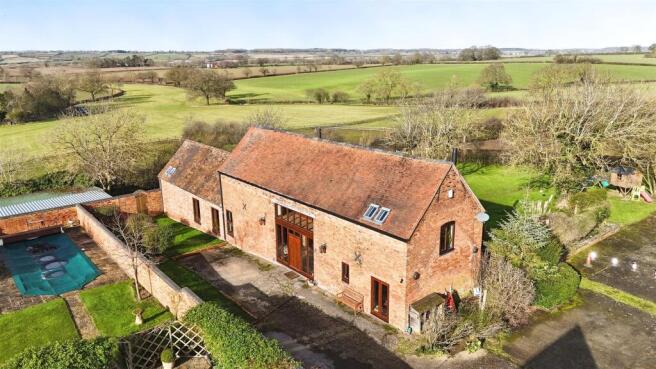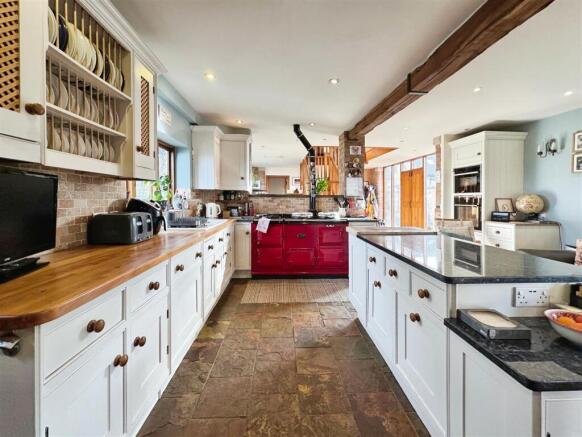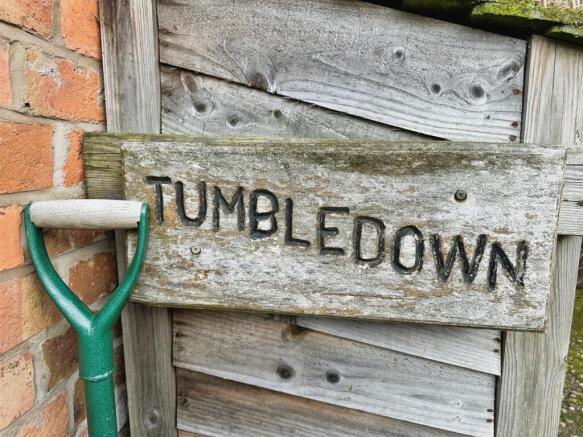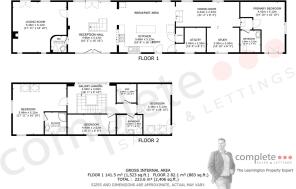
Fosse Way, Offchurch, Leamington Spa

- PROPERTY TYPE
Barn Conversion
- BEDROOMS
4
- BATHROOMS
3
- SIZE
2,400 sq ft
223 sq m
- TENUREDescribes how you own a property. There are different types of tenure - freehold, leasehold, and commonhold.Read more about tenure in our glossary page.
Freehold
Key features
- Victorian Barn Conversion
- Four Bedrooms
- Living Room With Log Burner
- Vaulted Ceiling Dining Room
- Exposed Beams & Feature Brick Walls
- Country Kitchen With Aga
- Pantry, Utility & Study
- Three Bathrooms & WC
- No Onward Chain
- Garden & Lots Of Parking
Description
It’s in the details…
Entrance Hall
Doors lead into the spacious open-plan entrance hall with high ceilings, Fired Earth slate flooring which has a wet system underfloor heating. There is an oak central staircase that leads to the first floor. There is areas of exposed brick and oak doors through to the lounge and the ground floor toilet. Oak French doors with matching side full-height windows that have a beautiful view of the garden with an area for seating. The space is open through to the kitchen.
Guest WC
With a continuation of the slate flooring, vintage oak shelf with stone bowl sink and surface mixer tap. Mosaic splashback tiling, toilet, extractor, downlights and feature wallpaper wall.
Living Room A spacious living room, with oak flooring with wet system underfloor heating, three oak double glazed windows and an oak French door through to the drive at the front. Exposed brick pillars and an oak beam. Downlighting, wall lighting, feature wallpaper wall and a large wood burning stove.
Breakfast Kitchen
Is a solid timber in-frame painted kitchen with a solid Birch worktop which includes a 1 & 1/2 bowl ceramic sink with a drainer and mixed tap. There is an an oil-fired 4-oven Aga and a centre island with a granite worktop with storage and a fitted chopping board. There is a plate rack shelving, an American-style fridge housing, downlights, a separate unit with the Neff microwave and a John Lewis oven. There is an oak double glazed window with a great view of the garden, stone splash-back tiling, exposed beams, oak double glazed window to the front. There is slate flooring with underfloor heating and an oak split barn door to the garden. There is an area of oak flooring which could be for a dining/breakfast table or lounge furniture. There are oak doors through to the utility and pantry. Oak steps lead to the dining area.
Utility
With quarry style tiling, steps down to the utility which has a range of high and base level cupboards, with a worktop and a single stainless bowl sink. Split barn oak door to the garden, downlights, two Velux high-level windows and a floor standing Thermecon oil-fired boiler.
Pantry
The pantry has slate flooring, but with no under heating to keep the area cool and there is fitted shelving with a spotlight.
Dining Area
Fitted with oak flooring with wet system underfloor heating, exposed oak a-frames, two tall oak double glazed windows, vaulted ceiling with further exposed beams and there is an opening to the study.
Study
Oak flooring with underfloor heating, timber double glazed window with great view garden and full height vaulted ceiling. Two oak steps lead down to a mini hallway with downlighting and oak doors through to the guest bedroom and wet room.
Guest Bedroom A spacious large double bedroom with recess perfect for wardrobes, oak double glazed windows, and oak French doors to the garden with matching side windows. There are two Velux windows, exposed a-frame oak beams. There is a fully boarded and carpeted mezzanine level perfect for storage or potentially further development
Wet room With tile flooring, fully tiled walls, rainfall shower, a chrome towel radiator, slate sink unit with surface mounted mixer tap, fitted mirror and electric light point. Down-lighting and an extractor.
First-floor landing Exposed a frames and oak beams, exposed brick walling meets plastered walls with oak balustrade, low-level oak timber glazed windows and oak doors through to the three bedrooms, family bathroom, and storage cupboard.
Bedroom One A splendid superior bedroom with oak flooring with wet system underfloor heating, high-level voltage ceilings, exposed a-frames and oak beams. Four Velux windows and two oak double glazed windows to two sides. There is a door through to the en-suite shower room.
En-Suite Shower Room Which is fully tiled and has a vanity storage unit with sink and mixer tap. A toilet, an extractor, down-lights, exposed oak beans, chrome towel radiator, Velux window, and glass door shower enclosure with mains thermostatic shower which is also a steam room.
Bedroom Three A spacious double bedroom with vaulted ceiling with exposed beams, two Velux windows, two oak double glazed windows and oak flooring with wet system underfloor heating
Bedroom Four Another spacious bedroom with oak flooring with wet system underfloor heating, downlights, an oak double glazed window and feature wallpapered wall.
Family Bathroom
Fitted with a bath with a glass shower screen, a main thermostatic shower, a bidet, a toilet, handbasin with a chrome mixer tap and the bathroom is fully tiled with underfloor heating, a chrome towel radiator and a Velux window.
Drive & Frontage
There is a driveway for parking six vehicles, with a lawnedarea and a retaining brick wall with a gate to the garden.
Garden
There is a lawned rear garden with a large area of patio with great views of the countryside. The garden is retained with perimeter fencing and hedgerows.
Location
Situated just off the Fosse Way along a shared tarmac lane, on the outskirts of Offchurch & Hunningham- where you will find The Stag and The Red Lion- two very popular pubs with great menus. Offchurch is a small village approximately 3 miles from Royal Leamington Spa. A fashionable and elegant Regency town in the heart of Warwickshire. Renowned for its Victorian-painted stucco villas and beautiful Regency houses, much of the charm of nineteenth-century planning can still be found in and around the town. Today there is a great choice of high street and boutique shops, restaurants, cafes and bars, offering a unique shopping, dining and cultural experience. The river Leam runs through the town, and with its stunning architecture, tree-lined avenues, squares, parks and gardens, it is officially the happiest place in the UK. Excellent schooling both state and private can be found in Leamington Spa, Warwick and nearby Southam. Communication links are excellent with the station link from Leamington Spa to London Marylebone. The M40 motorway is just ten minutes away, with access to the M42, M1 & M6. Birmingham International Airport is only 40 minutes away. The nearby village of Harbury itself has a village shop, post office, primary school, public houses and a church, Chesterton windmill is nearby and is a renowned landmark.
Other information
Oil-fired central heating Waste on a bio-digester tank Opportunity to negotiate on an area of paddock if required
Brochures
Fosse Way, Offchurch, Leamington SpaBrochure- COUNCIL TAXA payment made to your local authority in order to pay for local services like schools, libraries, and refuse collection. The amount you pay depends on the value of the property.Read more about council Tax in our glossary page.
- Band: G
- PARKINGDetails of how and where vehicles can be parked, and any associated costs.Read more about parking in our glossary page.
- Yes
- GARDENA property has access to an outdoor space, which could be private or shared.
- Yes
- ACCESSIBILITYHow a property has been adapted to meet the needs of vulnerable or disabled individuals.Read more about accessibility in our glossary page.
- Ask agent
Energy performance certificate - ask agent
Fosse Way, Offchurch, Leamington Spa
Add an important place to see how long it'd take to get there from our property listings.
__mins driving to your place


Your mortgage
Notes
Staying secure when looking for property
Ensure you're up to date with our latest advice on how to avoid fraud or scams when looking for property online.
Visit our security centre to find out moreDisclaimer - Property reference 33662912. The information displayed about this property comprises a property advertisement. Rightmove.co.uk makes no warranty as to the accuracy or completeness of the advertisement or any linked or associated information, and Rightmove has no control over the content. This property advertisement does not constitute property particulars. The information is provided and maintained by Complete Estate Agents, Leamington Spa. Please contact the selling agent or developer directly to obtain any information which may be available under the terms of The Energy Performance of Buildings (Certificates and Inspections) (England and Wales) Regulations 2007 or the Home Report if in relation to a residential property in Scotland.
*This is the average speed from the provider with the fastest broadband package available at this postcode. The average speed displayed is based on the download speeds of at least 50% of customers at peak time (8pm to 10pm). Fibre/cable services at the postcode are subject to availability and may differ between properties within a postcode. Speeds can be affected by a range of technical and environmental factors. The speed at the property may be lower than that listed above. You can check the estimated speed and confirm availability to a property prior to purchasing on the broadband provider's website. Providers may increase charges. The information is provided and maintained by Decision Technologies Limited. **This is indicative only and based on a 2-person household with multiple devices and simultaneous usage. Broadband performance is affected by multiple factors including number of occupants and devices, simultaneous usage, router range etc. For more information speak to your broadband provider.
Map data ©OpenStreetMap contributors.





