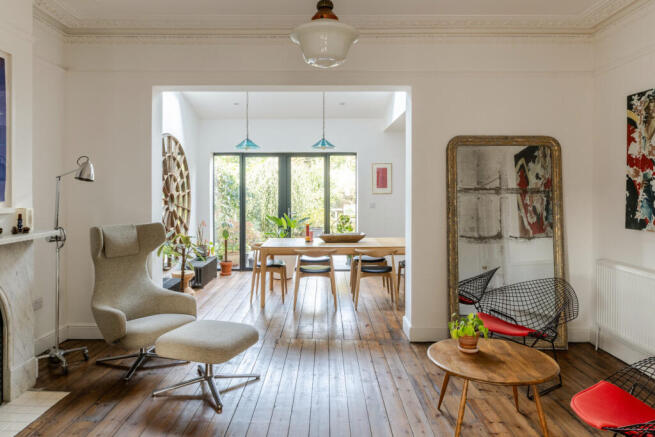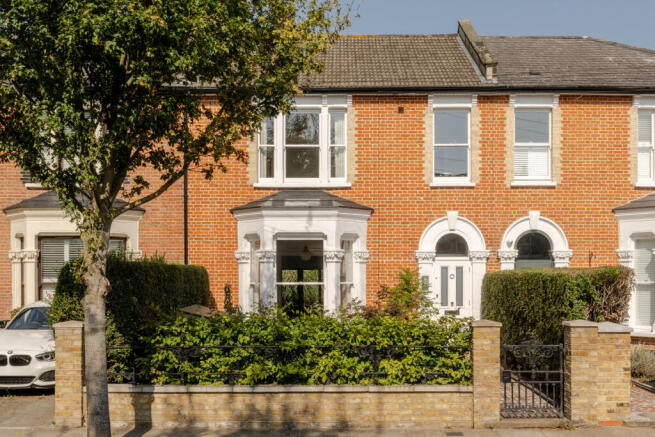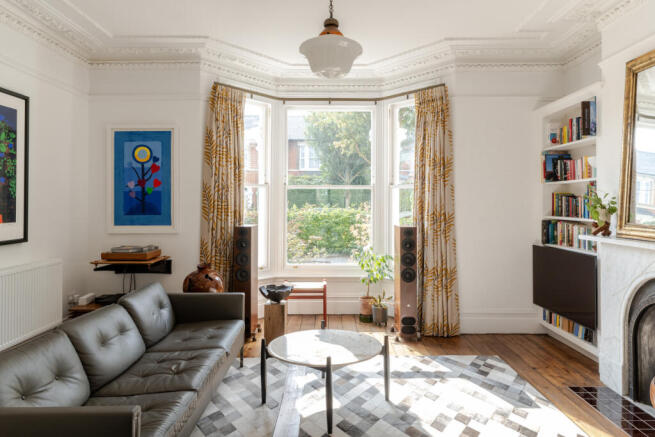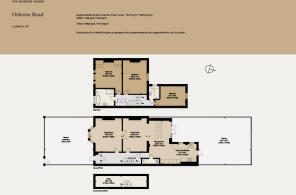
Osborne Road, London E7

- PROPERTY TYPE
Terraced
- BEDROOMS
3
- BATHROOMS
2
- SIZE
1,869 sq ft
174 sq m
- TENUREDescribes how you own a property. There are different types of tenure - freehold, leasehold, and commonhold.Read more about tenure in our glossary page.
Freehold
Description
The Tour
The house is set back from the leafy street behind a honey-toned brick wall and a hornbeam hedge. A wrought-iron gate leads to a path that runs past flower beds to the front door, which in turn opens to a bright entrance porch with reeded glass and black and terracotta-coloured floor tiles. The main hallway lies beyond, finished in the scheme that runs throughout: an elegant pairing of 'All White' across the walls and weathered pine floorboards underfoot.
The living room branches off the hallway, with a bay of expansive sash windows that bathe the room in day-long south-facing light. The space is adorned with period features, including a carefully restored and reinstated cornice with motifs of poppies, grapes, pomegranates and figs. A working cast-iron fireplace has a Carrara surround and a hearth of deep red tiles; the alcoves on either side have been fitted with tall built-in bookshelves by Smallbone. A wide pair of panelled doors open to a second reception room with a second marble fireplace and a cornice moulded with thistles.
Flowing seamlessly from these spaces is the rear extension, which contains the open-plan kitchen and the dining room. The kitchen is composed of bespoke hand-painted forest green cabinetry with a Quartz countertop and up-stand, all designed, built and fitted by Smallbone. There is a useful larder cupboard, a five-ring induction hob and an oven, combined oven, and warming drawer. An adjoining dining area is arranged in front of double doors to the garden and beneath three large skylights. The ground-floor plan is completed by a WC finished in black and emerald Fired Earth tiles.
An original staircase with a hardwood handrail grants access to the storage cellar below and to the first floor above. A handwoven runner covers the ascending treads, adding a pop of colour to the pared-back surrounding shades. Upstairs, three double bedrooms and two bathrooms are arranged around a landing. The primary bedroom is at the front, with three south-facing sash windows and two built-in wardrobes flanking a cast-iron fireplace. The other two bedrooms are at the rear and have views over the garden below.
Of the two bathrooms, one is lined with grey and white-veined marble. It has a Cast Iron Bath Company freestanding bathtub beneath its sash window, as well as a large rain-style shower. The second bathroom has a more playful scheme, with terrazzo laid across the floor and walls, and a cast bath combined with overhead and hand shower.
Outdoor Space
Doors open from the kitchen and the dining area to an established walled garden at the rear of the house. A flagstone patio lined with silver birch and acer makes an ideal spot for a table and chairs, and beyond there is a lawn surrounded with hydrangea and rosemary. The garden is studded with apple and plum trees, as well as an impressive magnolia grandiflora and a eucalyptus.
The front garden has a wonderful acer tree, and has storage to one side for two bikes.
The Area
Osborne Road is an eight-minute walk from Wanstead Flats, an expansive area of open fields that form the southernmost part of Epping Forest. Hollow Pond lies just north of the Flats; here, the water is surrounded by woodland and paths, and there are boats available for hire to observe the various visiting water birds as well as the resident terrapins. Epping Forest lies just north of Hollow Pond, with its many trails perfect for walking and cycling through 8,000 acres of well-preserved ancient woodland. Designated a Site of Special Scientific Interest, it has inland water bodies, dry grassland and deciduous woodland, which feels entirely detached from the city.
The railway arches of Winchelsea Road are just over a 20-minute walk north and offer a range of thriving independent businesses, including the microbrewery Pretty Decent Beer, wine bar Burgess and Hall and craft beer and arts venue The Wanstead Tap. There is a Scandinavian café, yoga and Pilates space, local bakery, and a restaurant around seven-minute walk off Cranmer Road. Also close are The Holly Tree, a lively family pub, and the Wild Goose bakery for excellent sourdough bread. For more recommendations in the area, look to our Forest Gate residents' guide.
Forest Gate also provides fabulous access to London’s newest cultural quarter at the Queen Elizabeth Olympic Park, Stratford. The East Bank is home to BBC Music Studios, London College of Fashion, Sadlers Well East, University College London and V&A East.
The house is situated 10 minutes’ walk from Forest Gate station, which lies on the newly opened Elizabeth line, with high-frequency services to Stratford, Liverpool Street and Paddington stations, and Heathrow Airport in under an hour. London Overground services are available at Wanstead Park station, which is a 14-minute walk.
Council Tax Band: E
- COUNCIL TAXA payment made to your local authority in order to pay for local services like schools, libraries, and refuse collection. The amount you pay depends on the value of the property.Read more about council Tax in our glossary page.
- Band: E
- PARKINGDetails of how and where vehicles can be parked, and any associated costs.Read more about parking in our glossary page.
- Ask agent
- GARDENA property has access to an outdoor space, which could be private or shared.
- Private garden
- ACCESSIBILITYHow a property has been adapted to meet the needs of vulnerable or disabled individuals.Read more about accessibility in our glossary page.
- Ask agent
Osborne Road, London E7
Add an important place to see how long it'd take to get there from our property listings.
__mins driving to your place



Your mortgage
Notes
Staying secure when looking for property
Ensure you're up to date with our latest advice on how to avoid fraud or scams when looking for property online.
Visit our security centre to find out moreDisclaimer - Property reference TMH81686. The information displayed about this property comprises a property advertisement. Rightmove.co.uk makes no warranty as to the accuracy or completeness of the advertisement or any linked or associated information, and Rightmove has no control over the content. This property advertisement does not constitute property particulars. The information is provided and maintained by The Modern House, London. Please contact the selling agent or developer directly to obtain any information which may be available under the terms of The Energy Performance of Buildings (Certificates and Inspections) (England and Wales) Regulations 2007 or the Home Report if in relation to a residential property in Scotland.
*This is the average speed from the provider with the fastest broadband package available at this postcode. The average speed displayed is based on the download speeds of at least 50% of customers at peak time (8pm to 10pm). Fibre/cable services at the postcode are subject to availability and may differ between properties within a postcode. Speeds can be affected by a range of technical and environmental factors. The speed at the property may be lower than that listed above. You can check the estimated speed and confirm availability to a property prior to purchasing on the broadband provider's website. Providers may increase charges. The information is provided and maintained by Decision Technologies Limited. **This is indicative only and based on a 2-person household with multiple devices and simultaneous usage. Broadband performance is affected by multiple factors including number of occupants and devices, simultaneous usage, router range etc. For more information speak to your broadband provider.
Map data ©OpenStreetMap contributors.





