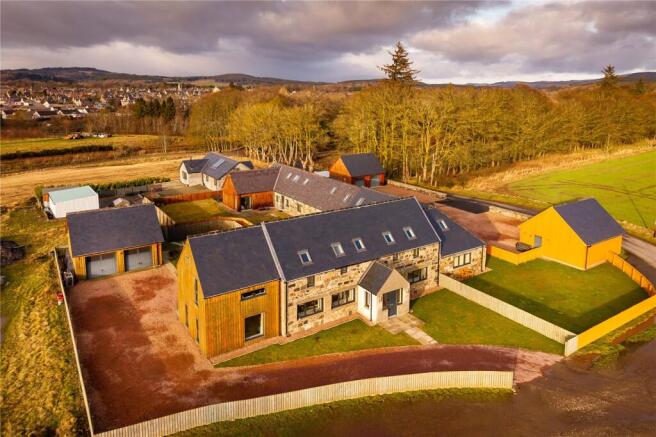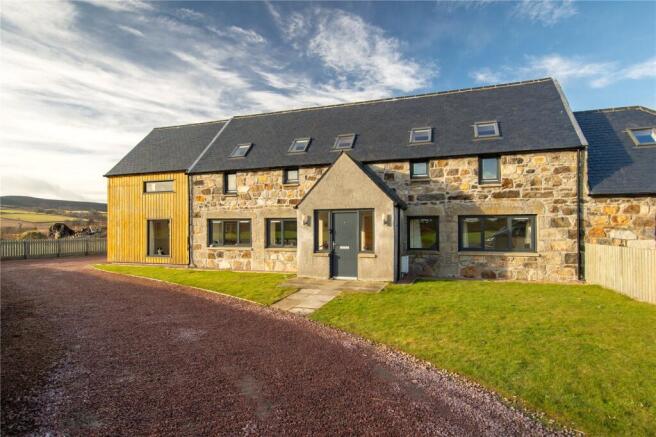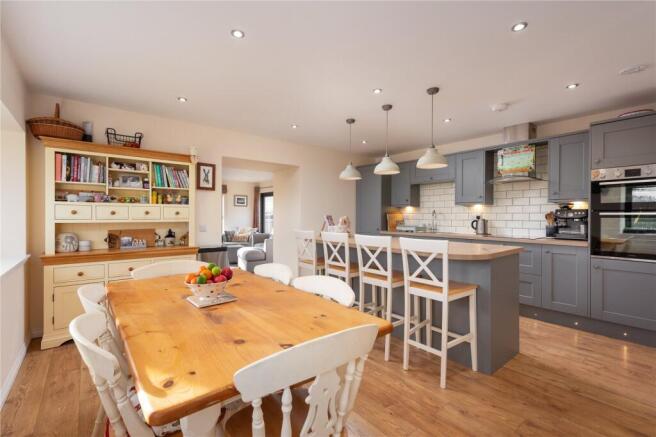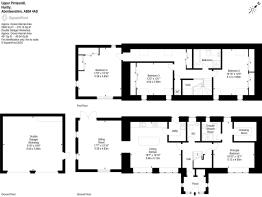
1 Upper Pirriesmill, Huntly, Aberdeenshire, AB54
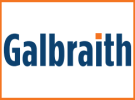
- PROPERTY TYPE
End of Terrace
- BEDROOMS
4
- BATHROOMS
2
- SIZE
Ask agent
- TENUREDescribes how you own a property. There are different types of tenure - freehold, leasehold, and commonhold.Read more about tenure in our glossary page.
Freehold
Key features
- 1 reception room, 4 bedrooms
- Generous room dimensions
- Contemporary dining kitchen
- Ample natural light to all rooms
- Stunning rural outlook
- Ample parking and double garage
Description
The design concept has also carefully taken into consideration the panoramic open countryside views and the property is awash with natural light throughout. With a commanding front vista and surrounding countryside views its presence and elegance make this a special home. Upper Pirriesmill is an attractive property inside and out and the sense of privacy and tranquillity are abundant. Converted and extended in 2018, this charming property would suit any family.
With a contemporary sleek, modern dining kitchen and bathrooms, exquisite décor and underfloor heating on the ground floor, this property offers a wealth of comfort. Upon entering the quality and finish and high level of detail are immediately noticeable. The front porch leads to a spacious hallway with a stylish timber balustrade staircase, handy WC, neutral décor, and cream carpeting. The glazed panel door guides you to a warm and inviting dining kitchen. The real heart of the home has ample space for a range of free-standing furniture and features a comprehensive range of wall and base mounted grey shaker style units with integrated appliances. The expansive peninsular island has high seating for sociable cooking and informal dining. The induction hob and oven with grill are inset to the units. To the rear of the kitchen, the utility room has further built in storage and a sink with an exterior door leading to the back garden. An open entrance leads from the kitchen to a warm and inviting lounge with a large picture window to the front and French patio doors opening to the rear garden. The lounge features light and airy décor with neutral carpeting.
The ground floor accommodation is completed by the principal bedroom suite, an attractive room with a deep walk-in dressing room and an equally impressive en-suite and views over the front garden and beyond. On the upper floor, bedroom two is an extremely sizeable double bedroom with a bank of fitted wardrobes with sliding mirror doors. The skylight combined with front facing windows provides a high ingress of natural light. A third double bedroom again features a high level of built in wardrobe space and feature windows have been cleverly placed to maximise the views of the fields beyond. Bedroom four is equally as sizeable as the others and again has been fitted with a comprehensive range of wardrobe storage space with sliding mirror doors. Views to the countryside beyond have also been maximised. An expansive family bathroom with a bath and separate walk-in shower enclosure completes this beautiful home.
ACCOMMODATION
Ground floor - Entrance vestibule, hallway, living room, dining room/kitchen, utility room, bedroom with en suite shower room, dressing room and cloakroom with WC.
First floor - 3 Bedrooms and bathroom with WC.
The property enjoys expansive gardens with areas of lawn laid to the front and rear. Timber fencing surrounds the border, and the large stone-chipped driveway offers parking for several vehicles. The large double garage has two electric car doors and a pedestrian door to the side. The attic here is floored for additional storage. There is water and power in the garage.
WATER - Mains
ELECTRICITY - Mains
DRAINAGE - Septic Tank
TENURE - Freehold
HEATING - Oil Fired
COUNCIL TAX - Band E
EPC - C
Upper Pirriesmill enjoys a lovely rural setting yet is located just on the edge of the town of Huntly and less than a mile walk from The Square. Huntly is a popular town located off the A96 Aberdeen to Inverness Road and has a wealth of local amenities including independent shops, supermarkets, recently opened cinema, restaurants, hotels, swimming pool and the Nordic ski centre giving the town a great sense of community spirit. Schooling is available at Gordon Primary School whilst secondary education is catered for at Gordons School. A train station within Huntly provides excellent links on the Inverness to Aberdeen line, ideal for the daily commuter. Aberdeen is some 37 miles, and provides all the leisure, recreational and entertainment facilities expected from the city. It also provides good transport links with a mainline railway station and an airport providing both domestic and international flights.
Brochures
Particulars- COUNCIL TAXA payment made to your local authority in order to pay for local services like schools, libraries, and refuse collection. The amount you pay depends on the value of the property.Read more about council Tax in our glossary page.
- Band: E
- PARKINGDetails of how and where vehicles can be parked, and any associated costs.Read more about parking in our glossary page.
- Yes
- GARDENA property has access to an outdoor space, which could be private or shared.
- Yes
- ACCESSIBILITYHow a property has been adapted to meet the needs of vulnerable or disabled individuals.Read more about accessibility in our glossary page.
- Lateral living,Step-free access
Energy performance certificate - ask agent
1 Upper Pirriesmill, Huntly, Aberdeenshire, AB54
Add an important place to see how long it'd take to get there from our property listings.
__mins driving to your place
Your mortgage
Notes
Staying secure when looking for property
Ensure you're up to date with our latest advice on how to avoid fraud or scams when looking for property online.
Visit our security centre to find out moreDisclaimer - Property reference ABN200136. The information displayed about this property comprises a property advertisement. Rightmove.co.uk makes no warranty as to the accuracy or completeness of the advertisement or any linked or associated information, and Rightmove has no control over the content. This property advertisement does not constitute property particulars. The information is provided and maintained by Galbraith, Aberdeen. Please contact the selling agent or developer directly to obtain any information which may be available under the terms of The Energy Performance of Buildings (Certificates and Inspections) (England and Wales) Regulations 2007 or the Home Report if in relation to a residential property in Scotland.
*This is the average speed from the provider with the fastest broadband package available at this postcode. The average speed displayed is based on the download speeds of at least 50% of customers at peak time (8pm to 10pm). Fibre/cable services at the postcode are subject to availability and may differ between properties within a postcode. Speeds can be affected by a range of technical and environmental factors. The speed at the property may be lower than that listed above. You can check the estimated speed and confirm availability to a property prior to purchasing on the broadband provider's website. Providers may increase charges. The information is provided and maintained by Decision Technologies Limited. **This is indicative only and based on a 2-person household with multiple devices and simultaneous usage. Broadband performance is affected by multiple factors including number of occupants and devices, simultaneous usage, router range etc. For more information speak to your broadband provider.
Map data ©OpenStreetMap contributors.
