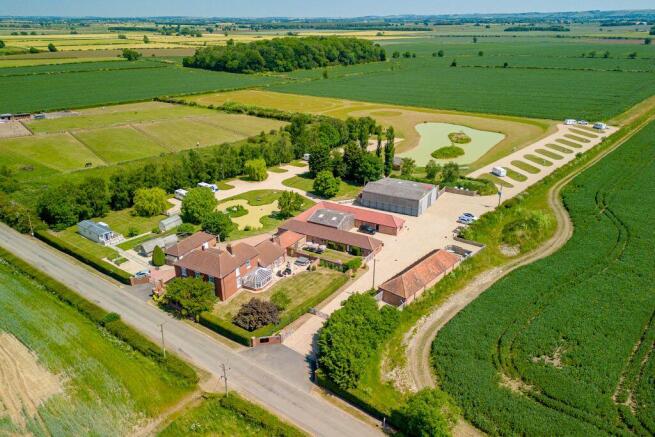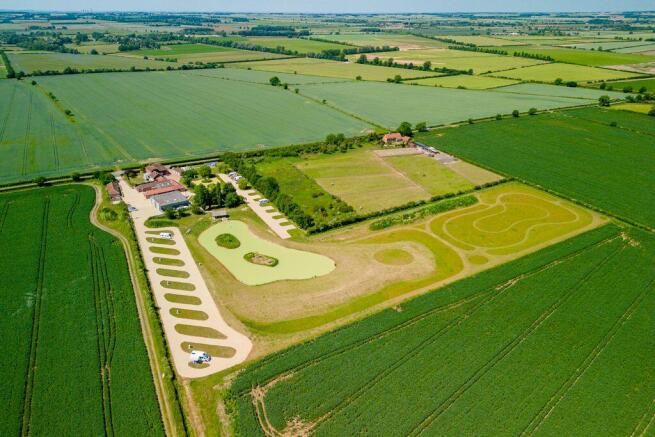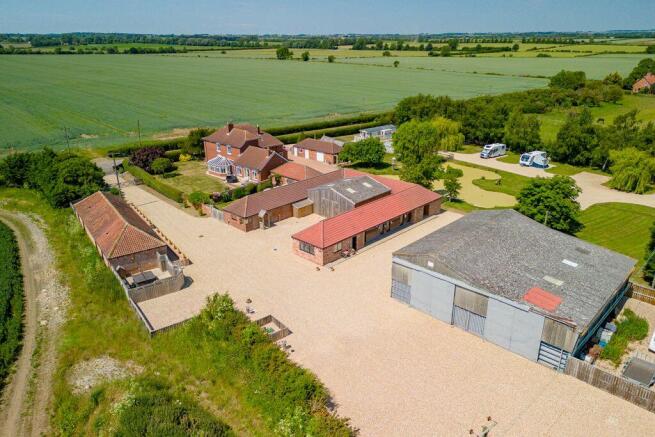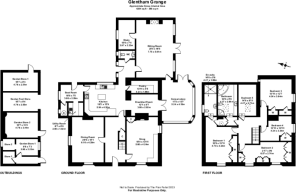Cross Lane, Glentham, Market Rasen, LN8 2AH

- PROPERTY TYPE
Country House
- BEDROOMS
5
- BATHROOMS
2
- SIZE
Ask agent
- TENUREDescribes how you own a property. There are different types of tenure - freehold, leasehold, and commonhold.Read more about tenure in our glossary page.
Freehold
Key features
- Stunning opportunity to purchase this incredible lifestyle property
- 10 Acres of ringfenced grounds.
- Circa 14,250sq ft of accommodation and outbuildings
- Detached 5 bedroom farmhouse and 2 high end 2 bedroom holiday cottages
- 2 lakes, On site licenced bar with external and internal entertaining areas
- 20 licenced touring pitches, on site shop and administration block
- Incredible multi generation residential home and endless business potential.*
- 2 separate access giving flexibility in its arrangement.
- Currently utilised as an established executive touring park.
- Viewings welcome subject to a qualification process.
Description
Reference RF0897 - A truly unique opportunity to acquire this incredible lifestyle property that offers endless business opportunities, whilst being a perfect multi generation home thanks to its layout and extensive living options. Sitting in its own grounds extending to circa 10 acres, the vast arrangement of outbuildings and living accommodation sit in an idyllic location on the edge of the highly desirable village of Glentham. The property is currently utilised as a holiday park with massive potential to offer various business opportunities for those with the vision and understanding to do so. The property briefly offers a stunning 5 bedroom detached farmhouse set in its own formal lawns to the front of the plot. 2 newly converted high finish 2 bedroom holiday cottages/dependant annexe accommodation, circa 550sqm of outbuildings, 20 licensed pitches, detached amenity buildings, its own licenced pub/entertaining areas and 2 ornamental lakes, and much much more. Full details below with viewings encouraged, strictly by arrangement and qualification via the selling agents.
This is a property that offers multi income streams for the current vendors with huge potential to offer further services for the next owners.
Circa 3450sq ft detached farmhouse.
Stunning entrance hall. With feature period staircase with cast iron spindles,
Library. 6.1m x 4.2m A beautiful room with fitted book shelving, feature marble fireplace, extensive storage areas and louvred shuttered double glazed windows.
Separate Dining Room. 6m x 4.2m - A substantial room ideal for entertaining. Louvred shutter to the double glazed windows.
Farmhouse Kitchen. 5 x 4.2m A fantastic entertaining room with comprehensive range of fitted solid wood units to the base and high level. Fully fitted complimenting central breakfast bar, farmhouse style range cooker and double glazed window enjoying views over one of the ornamental lakes provided.
Boot Room. 3m x 2.7m
Utility Room. With range of fitted units,
Boiler Room.
Breakfast Room. 3.6m x 3m. With fitted cupboards and perfect layout with access from the kitchen.
Conservatory. 5.2m x 4.3m With superb views over the extensive private gardens.
Separate formal living room. 7.6m x 5m. With high feature vaulted ceilings, exposed beams and stunning inglenook fireplace with gas log burner style fire.
Separate office. 3.8m X 2.1m With range of fitted office furniture.
Inner hallway. With access to the external driveway and outbuild space.
Separate wc. With 2 piece suite and fitted units with cupboard and drawer space.
1st floor galleried landing.
Bedroom 1. 4.6m x 4.2m With range of full height fitted furniture comprising of wardrobe and cupboard space.
En Suite Wet Room. With modern suite with wall and ceiling mounted power shower and jets.
Bedroom 2. 6.5m x 2.3m With fitted furniture comprising of full height cupboards, expansive storage unit, wardrobe and mirror fronted full height cupboard.
Bedroom 3. 4.2m x 2.6m
Bedroom 4. 4.2m x 2.8m average
Bedroom 5. 4.2m x 3.8m With 2 walk in storage cupboards.
Family Bathroom. A spacious room with built in units, corner bath, sink unit and comprehensive range of built in furniture.
2 Separate holiday cottages
The property offers 2, high specification holiday cottages which ( subject to the relevant permissions being obtained) would be ideal for those wanting to utilise them as separate living space for dependants within the grounds.
Both cottages are single story and come very well equipped whilst being finished to the highest of standards. Each lodge offers approximately 50sq mtrs of living space and come with their own parking areas with private low maintenance gardens, each equipped with barbeque and hot tub areas.
Each property boasts a stunning open plan living kitchen area, 2 double bedrooms, en suite shower room and en suite bathrooms. These are stunning buildings offering modern refinements which combine with traditional features.
The Duck Inn
Affectionately named the Duck inn by the current vendors is a converted barn, again finished to the highest of standards and is a fully licenced bar. Again this could be used as a private entertaining space for those wishing to utilise the property as a private residence. This superb space offers...
Main Bar area. With fully fitted bar, handwashing areas, refrigeration, bottle store and adjoining beer cellar. Pool table and access to the external side beer garden/private gardens.
Covered Seating area. With ample seating areas and numerous individual features that add to the fun that is offered by this stunning space.
Inner hall with access to the store and separate wc,s. Additional useful store cupboard
Separate men's and ladies wc's.
Rear Workshop 10.4m x 5.1m ( 53.5sq mtrs)
With ramped access and concrete flooring. Open plan arrangement to the additional store/workshop
Workshop 10m x 9.2m
Additional store room 5.1m x 3.1m
Large Workshop/Store 18.7m x 18.3m ( 345sq mtrs)
Touring Pitches.
Glentham Grange offers 20 Licenced leisure touring caravan pitches with hook ups. The pitches enjoy a serene outlook over the stunning ornamental lake with lakeside retreat and islands.
Administration block. Comprises of.....
Garden Office 2.9m x 2.2m
Storage Room. 4.7m x 3.4m
Tool store 4.6m x 2.5m
Garden store 4.7m x 2.5m
Reception/on site shop. 8m x 4.8m
Again finished to the highest of standards with Indian sandstone flooring and numerous bespoke hand built features. This space offers.....
Mens wc.
Ladies wc
2 Separate shower rooms
Laundry room having commercial facilities.
Grounds and access.
The property sits in its own ring fenced grounds extending to circa 10 acres. The layout of the facilities of this site would suit those wanting to utilise the property as an ongoing lifestyle business opportunity or subject to relevant permissions being obtained, an incredible private residential home to accommodated multi generation living. The farmhouse offers separate access with the potential to easily separate it from the rest of the site. The holiday/potential annexes together with all the site facilities are accessed via a separate electrically operated gate from Cross Lane. This gives the opportunity to give independent options to how the facilities are used by the next vendor.
- COUNCIL TAXA payment made to your local authority in order to pay for local services like schools, libraries, and refuse collection. The amount you pay depends on the value of the property.Read more about council Tax in our glossary page.
- Ask agent
- PARKINGDetails of how and where vehicles can be parked, and any associated costs.Read more about parking in our glossary page.
- Yes
- GARDENA property has access to an outdoor space, which could be private or shared.
- Yes
- ACCESSIBILITYHow a property has been adapted to meet the needs of vulnerable or disabled individuals.Read more about accessibility in our glossary page.
- Ask agent
Cross Lane, Glentham, Market Rasen, LN8 2AH
Add an important place to see how long it'd take to get there from our property listings.
__mins driving to your place
Your mortgage
Notes
Staying secure when looking for property
Ensure you're up to date with our latest advice on how to avoid fraud or scams when looking for property online.
Visit our security centre to find out moreDisclaimer - Property reference S1204547. The information displayed about this property comprises a property advertisement. Rightmove.co.uk makes no warranty as to the accuracy or completeness of the advertisement or any linked or associated information, and Rightmove has no control over the content. This property advertisement does not constitute property particulars. The information is provided and maintained by eXp UK, East Midlands. Please contact the selling agent or developer directly to obtain any information which may be available under the terms of The Energy Performance of Buildings (Certificates and Inspections) (England and Wales) Regulations 2007 or the Home Report if in relation to a residential property in Scotland.
*This is the average speed from the provider with the fastest broadband package available at this postcode. The average speed displayed is based on the download speeds of at least 50% of customers at peak time (8pm to 10pm). Fibre/cable services at the postcode are subject to availability and may differ between properties within a postcode. Speeds can be affected by a range of technical and environmental factors. The speed at the property may be lower than that listed above. You can check the estimated speed and confirm availability to a property prior to purchasing on the broadband provider's website. Providers may increase charges. The information is provided and maintained by Decision Technologies Limited. **This is indicative only and based on a 2-person household with multiple devices and simultaneous usage. Broadband performance is affected by multiple factors including number of occupants and devices, simultaneous usage, router range etc. For more information speak to your broadband provider.
Map data ©OpenStreetMap contributors.




