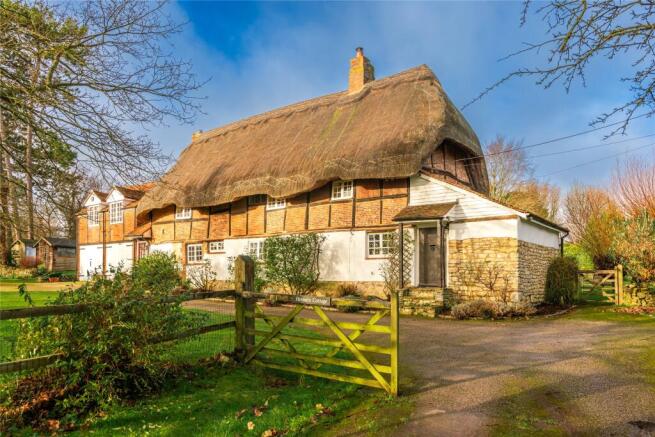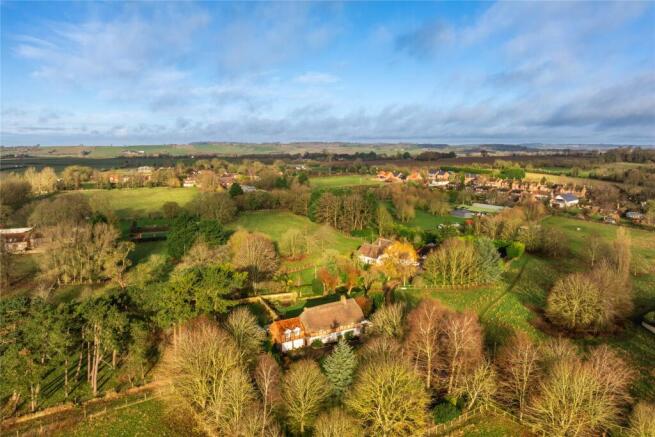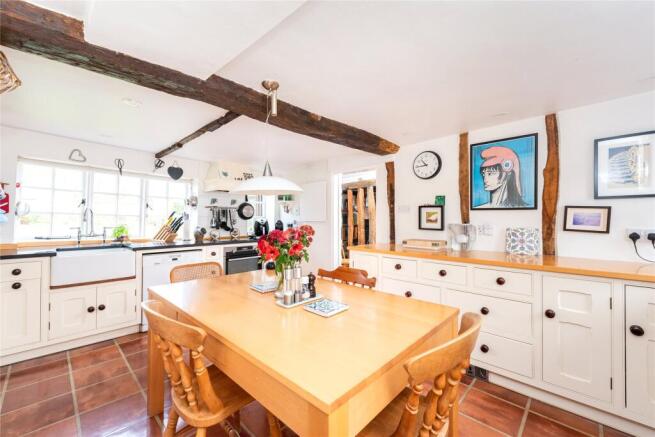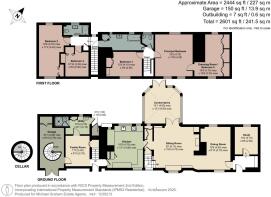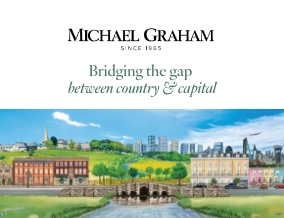
The Green, Dinton, Aylesbury, Buckinghamshire, HP17

- PROPERTY TYPE
Detached
- BEDROOMS
4
- BATHROOMS
2
- SIZE
2,444-2,641 sq ft
227-245 sq m
- TENUREDescribes how you own a property. There are different types of tenure - freehold, leasehold, and commonhold.Read more about tenure in our glossary page.
Freehold
Key features
- A Grade II listed thatched 4/5 bedroom cottage
- Kitchen/breakfast Room, utility room
- Five reception rooms
- Principal Bedroom with separate dressing area
- Integrated garage with a circular wine cellar
- Gardens overlooking fields
- Approaching 1 acre
- Edge of Dinton village
Description
About The House Cont'd
The cottage has approx. 2,444 sq. ft. of accommodation set over two floors. A left-hand front door opens to a walk-through to the family room, with doors to the garage and the utility room, which in turn leads to the shower room. A door on the right of the front door leads to the kitchen/breakfast room which accesses the sitting room. This opens to the conservatory and has a passage to the dining room. A front door in the lean-to opens to an entrance hallway accessing the study and the dining room. A staircase in the corner of the sitting room reaches the first floor with doors to the family bathroom and cloakroom, bedroom three, and the principal bedroom, which leads to a dressing room/bedroom five. The first-floor accommodation in the extension is reached via a connecting door in the family bathroom or the staircase opposite the left-hand front door. A landing leads to bedrooms two, four and a further family bathroom. All parts of the house can be reached from either front door.
Kitchen/Breakfast Room
From the left-hand front door an authentic latch and brace cottage door opens to the dual aspect kitchen, with views over the front and rear gardens and exposed ceiling and wall timbers. There is an Amtico floor and ample room for a breakfast table seating at least six. The kitchen has handmade, painted wooden base and wall units with solid wood worksurfaces. The units have been built into the 17th-century fireplace with the exposed bressummer above and a bread oven on the right. There are full-height fitted cupboards and further units with a granite worksurface and an inset Belfast sink with mixer taps above. Integrated appliances include an AEG oven and hob, with an extractor fan above and tiles behind, a Miele dishwasher and a Liebherr frost-free fridge. Electric fan heaters are built- in behind grills in the kick-boards of some units.
Utility Room
Reached through the family room, the utility room has a quarry tiled floor and a built-in stripped wood low cupboard, shelves, and a partially glazed stable door to the rear garden. A window on the left of a butler’s sink overlooks the garden and a glazed door accesses the ground floor cloakroom with a WC and shower cubicle. Just outside the utility room is an external cupboard with a louvred door containing the recently replaced (a matter of months) Worcester gas boiler for the central heating and hot water. There is a year-old water softener fitted in a cupboard in the sitting room, adjacent to the kitchen.
Sitting Room
The over 20 ft. by over 15 ft. sitting room in the 17th-century part of the house has an exposed, chamfered spine beam in the ceiling with right angled rafters and a painted brick inglenook fireplace with a bressummer beam above. The fireplace houses a modern woodburning stove on a polished York stone hearth. The dual aspect room has a casement window overlooking the front garden with a built- in tongue-and-groove panelled window seat. A smaller window overlooks the conservatory which is accessed via French doors. The sitting room has built-in cupboards and bookshelves, some exposed brickwork, and vestigial vertical timbers near the entrance to the kitchen, which has a ledge and brace door. The original single-turn staircase, with decorative handmade wrought iron hand rails, climbs from the corner of the sitting room to the first floor, lit by a window in the front.
Dining Room and Conservatory
A small passageway from the sitting room leads to the dining room which dates to the same period. The dining room is also dual aspect with casement windows overlooking the front and rear gardens but the smaller original fireplace, with a timber lintel above, has been filled in and is now used for wine storage. A step up from the sitting room, through glazed French doors accesses the contemporary, bespoke conservatory which is attached to the rear of the house with a seven angled footprint forming a semi- circle. The wooden framework comprises varnished hardwood resting on a brick base with a terracotta tiled floor. The glazed roof and the windows have fitted blinds. Further French doors open to a semi- circular patio following the shape of the conservatory and overlooks the lawned and private rear garden.
Study and Family Room
The study, reached either from the tiled entrance hall accessed from right-hand front door or from the dining room, is built in the more recent single storey stone lean-to and is lined with hand-made fitted wooden bookshelves and has a casement window overlooking the rear garden. At the opposite end of the house, also in a newer extension, the family room was once a second garage and is accessed via a walk through from the left-hand front door or via a short passage from the kitchen. Currently used as an office, the family room has the same quarry tiles as the utility room which it accesses via a glazed door. There is also a door to the garage, facilitating the transportation of wine to the kitchen from the cellar therein. (This room retains a double garage door visible from the exterior, should two garages be required.)
Principal Bedroom and Dressing Area
Accessed from the staircase in the sitting room, the principal bedroom is over 15 ft. by well over 13 ft. It is dual aspect, overlooking the front and rear gardens, but the two windows at the front include an older window, noted in the Grade Listing (see no. 1118280), with three panes of glass in wooden mullions with internal ovolo moulding. The room has internal exposed beams and is approximately 11 ft. high - lofty for a first-floor room in a 17th-century cottage. There are timber sliding doors to a built-in cupboard and an original door to the dressing room/bedroom five. Accessed via the principal bedroom, the dressing room/bedroom five has three sets of double full-height wardrobes with stripped wooden doors, hanging space, and shelves above. There is also room for storage above the cupboards. A casement window overlooks the rear garden.
Bedroom Three and Family Bathroom
Opposite the principal bedroom, bedroom three is again in the older part of the house with exposed beams and a casement window overlooking the front garden. There is a built-in double wardrobe and a fitted chest of drawers. The family bathroom and WC have angled doors off the small landing at the top of the stairs. The WC has a corner hand basin and a window overlooking the rear garden. Next door, the family bathroom has two windows overlooking the rear garden and a louvre- doored cupboard containing an emersion heater with a shelved airing cupboard above. There is a panelled bath with a shower fitting over and a pedestal basin. The room is partially tiled and has an Amtico floor. A door at the farther end of the bathroom accesses two further bedrooms and another family bathroom.
Bedrooms Two and Three and Family Bathroom
As well as a door in the family bathroom in the old part of the house, the left-hand cottage staircase accesses a landing leading to the modern bedrooms two, four and the second family bathroom. Bedroom two, accessed via an old cottage door, runs the full depth of the cottage, and has a casement dormer window overlooking the front and a casement window overlooking the rear garden. There is a fitted wardrobe with sliding doors. Bedroom four also has a casement dormer window overlooking the front garden and has built-in shelving, high-level cupboards, and a wardrobe with sliding doors. The mainly tiled modern family bathroom has larger casement windows overlooking the garden with opaque blinds and a panelled bath with a shower fitting over and a glass screen. There is a hand basin set in a contemporary glass-topped wooden unit.
Garage
The integrated, unconverted garage is on the far left and has double doors accessed from the front drive. The garage can be also reached internally from the family room and has a door at the back of the garage which opens to a storage cupboard. There is a metal door in the floor which can be raised to reveal a modern circular wine cellar with a spiral concrete staircase accessing the stored wine and automatic lighting. The garage has light, power, and a water supply.
At The Front
The tarmacadam driveway continues from the village road, bordered by post and railed fencing and trees. It turns to the left past the front of the cottage and the entrance to the garage and continues as a track beyond the outhouses in the vegetable garden on the right, to a gated field with a spinney of established fir trees. The 17th-century part of the cottage has a planted borders at the foot of the rubble plinth. On the other side of the driveway, the front garden is laid to lawn with mature trees, including a specimen hamamelis. The garden includes decorative flower beds and is bounded at the end by post and rail fencing overlooking a field and the thatched roofs of village houses in the distance.
At The Rear
The rear garden, overlooking fields populated by mature trees, is divided into two distinct areas. The formal garden is mainly laid to lawn with herbaceous borders and is enclosed either by an early rendered wall bordering the vegetable garden, a lower stone end wall, or established laurel hedging. The lawn is interrupted by the spring fed pond and a rill, the line of which is marked by willow trees. One of which is of such remarkable age that its propped trunk, still very much alive, adds an almost sculptural interest to the garden. Surrounding the conservatory attached to the rear of the sitting room is a paved patio seating area, naturally sheltered by the layout of the garden. The vegetable garden, enclosed on three sides by the early rendered walls, is mainly lawned but has planted borders at the foot of the walls, raised vegetable beds, fruit beds with a cage, and apple and cherry trees. There are two green houses and two timber garden sheds.
Dinton
The Buckinghamshire village of Dinton has a pub, a 12th-century church, and a Church of England junior school, which also has an upper school site in Cuddington (1.9 miles). Further amenities, including a village store/post office and public houses/ restaurants, are in Stone (2.1 miles). Aylesbury (5.3 miles) has shopping and social facilities, a theatre, grammar schools, a university campus, and a college. The property is in catchment for grammar schools in Aylesbury. Dinton lies south of Aylesbury Vale; the village has Anglo Saxon origins and was referred to as Danitone in the 1086 Domesday Book. A curious later inhabitant was John Biggs, the so-called Dinton Hermit (his shoe is in the Ashmolean) who was supposedly involved in the execution of Charles I and subsequently retreated. No connection, however, can be made between him and Hermits Cottage, and it is thought that a carpenter once lived there.
Brochures
Web Details- COUNCIL TAXA payment made to your local authority in order to pay for local services like schools, libraries, and refuse collection. The amount you pay depends on the value of the property.Read more about council Tax in our glossary page.
- Band: G
- LISTED PROPERTYA property designated as being of architectural or historical interest, with additional obligations imposed upon the owner.Read more about listed properties in our glossary page.
- Listed
- PARKINGDetails of how and where vehicles can be parked, and any associated costs.Read more about parking in our glossary page.
- Yes
- GARDENA property has access to an outdoor space, which could be private or shared.
- Yes
- ACCESSIBILITYHow a property has been adapted to meet the needs of vulnerable or disabled individuals.Read more about accessibility in our glossary page.
- No wheelchair access
Energy performance certificate - ask agent
The Green, Dinton, Aylesbury, Buckinghamshire, HP17
Add an important place to see how long it'd take to get there from our property listings.
__mins driving to your place
Your mortgage
Notes
Staying secure when looking for property
Ensure you're up to date with our latest advice on how to avoid fraud or scams when looking for property online.
Visit our security centre to find out moreDisclaimer - Property reference RIS240289. The information displayed about this property comprises a property advertisement. Rightmove.co.uk makes no warranty as to the accuracy or completeness of the advertisement or any linked or associated information, and Rightmove has no control over the content. This property advertisement does not constitute property particulars. The information is provided and maintained by Michael Graham, Aylesbury. Please contact the selling agent or developer directly to obtain any information which may be available under the terms of The Energy Performance of Buildings (Certificates and Inspections) (England and Wales) Regulations 2007 or the Home Report if in relation to a residential property in Scotland.
*This is the average speed from the provider with the fastest broadband package available at this postcode. The average speed displayed is based on the download speeds of at least 50% of customers at peak time (8pm to 10pm). Fibre/cable services at the postcode are subject to availability and may differ between properties within a postcode. Speeds can be affected by a range of technical and environmental factors. The speed at the property may be lower than that listed above. You can check the estimated speed and confirm availability to a property prior to purchasing on the broadband provider's website. Providers may increase charges. The information is provided and maintained by Decision Technologies Limited. **This is indicative only and based on a 2-person household with multiple devices and simultaneous usage. Broadband performance is affected by multiple factors including number of occupants and devices, simultaneous usage, router range etc. For more information speak to your broadband provider.
Map data ©OpenStreetMap contributors.
