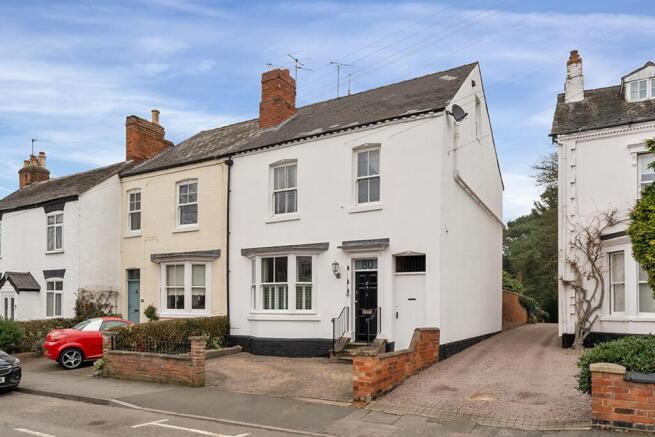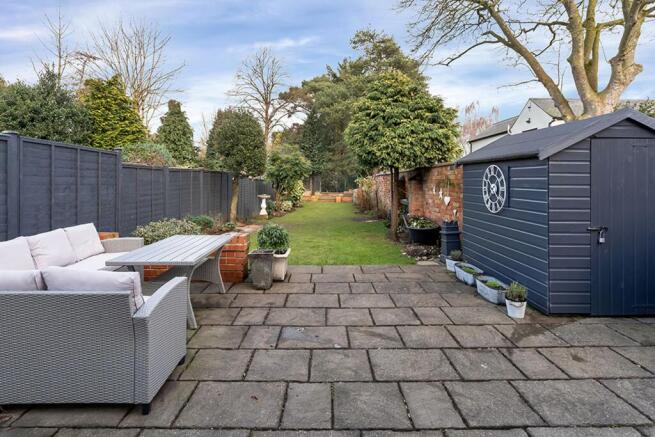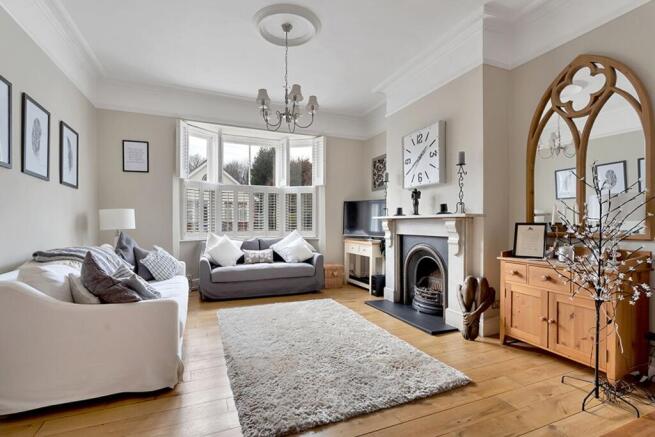Leicester Road, Quorn, LE12

- PROPERTY TYPE
End of Terrace
- BEDROOMS
4
- BATHROOMS
2
- SIZE
1,453 sq ft
135 sq m
- TENUREDescribes how you own a property. There are different types of tenure - freehold, leasehold, and commonhold.Read more about tenure in our glossary page.
Freehold
Key features
- Beautiful Victorian Home
- Original Features Throughout
- Stunning Lounge & Dining Room
- 4 Bedrooms & 2 Bathrooms
- Wildlife Rich Garden
- Off Road Parking
- Central Quorn Location
- Energy Rating: E
Description
A Victorian Gem in the Heart of Quorn – A Must-See Home Full of Charm and Character
At first you may be mistaken that you have stepped back in time with this elegant Victorian home, dating back to 1878, perfectly blending period charm with modern convenience. From the moment you arrive, the freshly painted rendered façade (2024), complemented by block-paved parking and striking black wrought iron railings, sets an impressive tone. Inside, original features abound—from original mosaic Minton tiled flooring and sash windows to high ceilings, intricate picture rails, and beautiful 1878 internal wooden doors—making this a truly unique property, a modern home that beautifully captures the essence of its era.
Charming Interiors with Original Details
The welcoming hallway immediately showcases the home’s period charm, leading you through to a spacious extended breakfast kitchen that overlooks a private, wildlife-rich garden. The kitchen remains true to the home's heritage with oak cupboards, a deep larder, and modern integrated appliances, including a double oven, microwave, fridge, freezer, dishwasher, and induction hob. French doors open out to the garden, while double doors lead back into the sophisticated reception rooms.
The reception space is thoughtfully divided into a formal dining area, complete with a stunning fire surround and brick hearth, and a cosy lounge with stripped wood flooring, a gas coal-effect fire, and a large bay window with shutters that flood the room with natural light.
Versatile Living Space Over Four Floors
The ground floor also benefits from access to a convenient cellar, which houses a well-planned utility area with plumbing for two appliances and a sink, alongside ample storage space.
The fabulous staircase leads to a half-landing where the magnificent family bathroom awaits. This luxurious space boasts a cast iron claw foot bath, double shower cubicle, high-flush WC, and traditional sink, all framed by charming wall panelling and accompanied by a generous airing cupboard.
On the first floor, the wide landing (which the current seller fell in love with at first sight) offers floor-to-ceiling storage that adds both functionality and charm. Three generously sized double bedrooms are found here, two of which feature stunning original cast iron fireplaces. One bedroom also retains its original wood flooring, hidden beneath the carpet.
The second floor offers a versatile space, ideal as a guest bedroom teenage retreat or principal bedroom. This bright and airy double room features exposed ceiling beams, two Velux windows, storage in the eaves, and a full en-suite bathroom with a shower over the bath.
A Garden Sanctuary in a Prime Village Location
The rear garden is a true haven for nature lovers, with mature trees, abundant wildlife, and backing onto the grounds of Quorn Country Hotel for added privacy. Two patio areas provide perfect spots for morning coffee or evening wine, while a well-kept lawn and garden shed add practicality to this serene outdoor space.
This remarkable home is just a stone's throw from Quorn’s thriving village centre, offering easy access to local amenities while maintaining a peaceful, private setting. With its unique character, rich history, and beautiful surroundings, this is a property that simply must be viewed to be fully appreciated.
Agent note: Please note there is right of access across the rear for the neighbouring properties and this is a conservation area.
Services: Mains water, gas, electric, drainage and broadband are connected to this property.
Available mobile phone coverage: EE (Okay) O2 (Good) Three (Good) Vodaphone (Okay) (Information supplied by Ofcom via Spectre)
Available broadband: Standard / Superfast / Ultrafast (Information supplied by Ofcom via Spectre)
Potential purchasers are advised to seek their own advice as to the suitability of the services and mobile phone coverage, the above is for guidance only.
Flood Risk: Very low risk of surface water flooding / Very low risk risk river and sea flooding (Information supplied by gov.uk and purchasers are advised to seek their own legal advice)
Tenure: Freehold
Local Council / Tax Band: Charnwood Borough Council / D (Improvement Indicator: No)
Floor plan: Whilst every attempt has been made to ensure accuracy, all measurements are approximate and not to scale. The floor plan is for illustrative purposes only.
EPC Rating: E
Lounge
4.3m x 4.3m
4.3m x 4.3m plus bay
Dining Room
4.1m x 3.8m
Kitchen / Diner
5m x 4m
5m x 4m max
Utility Area
2.5m x 1.1m
Cellar
4.3m x 2.4m
Bedroom
4.3m x 4.3m
Bedroom
4.4m x 4.1m
Bedroom
3.3m x 2.4m
Bathroom
3.4m x 3m
Bedroom
6.8m x 4.6m
6.8m x 4.6m max
Parking - Driveway
- COUNCIL TAXA payment made to your local authority in order to pay for local services like schools, libraries, and refuse collection. The amount you pay depends on the value of the property.Read more about council Tax in our glossary page.
- Band: D
- PARKINGDetails of how and where vehicles can be parked, and any associated costs.Read more about parking in our glossary page.
- Driveway
- GARDENA property has access to an outdoor space, which could be private or shared.
- Private garden
- ACCESSIBILITYHow a property has been adapted to meet the needs of vulnerable or disabled individuals.Read more about accessibility in our glossary page.
- Ask agent
Leicester Road, Quorn, LE12
Add an important place to see how long it'd take to get there from our property listings.
__mins driving to your place
Your mortgage
Notes
Staying secure when looking for property
Ensure you're up to date with our latest advice on how to avoid fraud or scams when looking for property online.
Visit our security centre to find out moreDisclaimer - Property reference cc8987d2-670e-495e-91f4-eb64cacc5fda. The information displayed about this property comprises a property advertisement. Rightmove.co.uk makes no warranty as to the accuracy or completeness of the advertisement or any linked or associated information, and Rightmove has no control over the content. This property advertisement does not constitute property particulars. The information is provided and maintained by Reed & Baum, Quorn. Please contact the selling agent or developer directly to obtain any information which may be available under the terms of The Energy Performance of Buildings (Certificates and Inspections) (England and Wales) Regulations 2007 or the Home Report if in relation to a residential property in Scotland.
*This is the average speed from the provider with the fastest broadband package available at this postcode. The average speed displayed is based on the download speeds of at least 50% of customers at peak time (8pm to 10pm). Fibre/cable services at the postcode are subject to availability and may differ between properties within a postcode. Speeds can be affected by a range of technical and environmental factors. The speed at the property may be lower than that listed above. You can check the estimated speed and confirm availability to a property prior to purchasing on the broadband provider's website. Providers may increase charges. The information is provided and maintained by Decision Technologies Limited. **This is indicative only and based on a 2-person household with multiple devices and simultaneous usage. Broadband performance is affected by multiple factors including number of occupants and devices, simultaneous usage, router range etc. For more information speak to your broadband provider.
Map data ©OpenStreetMap contributors.





