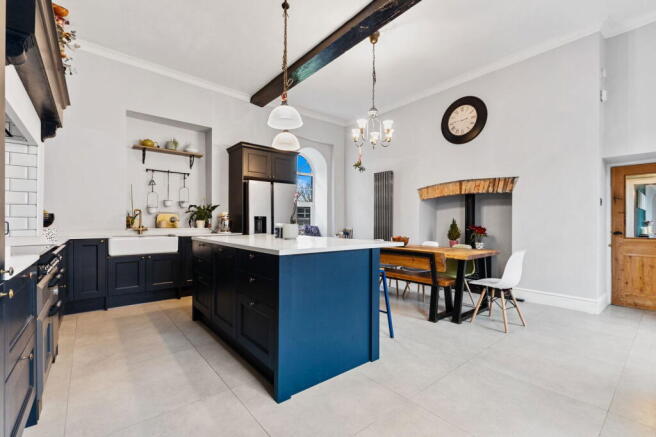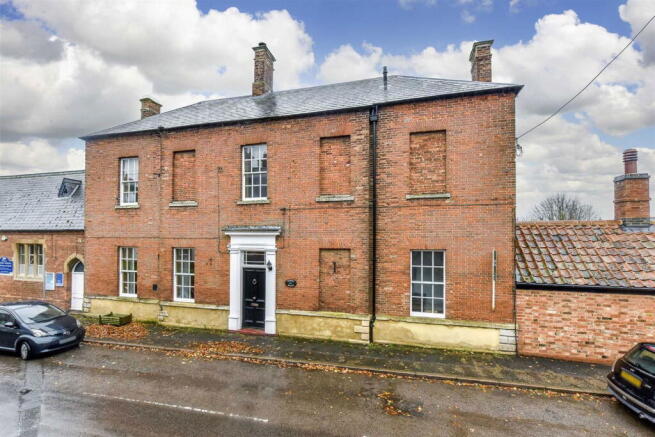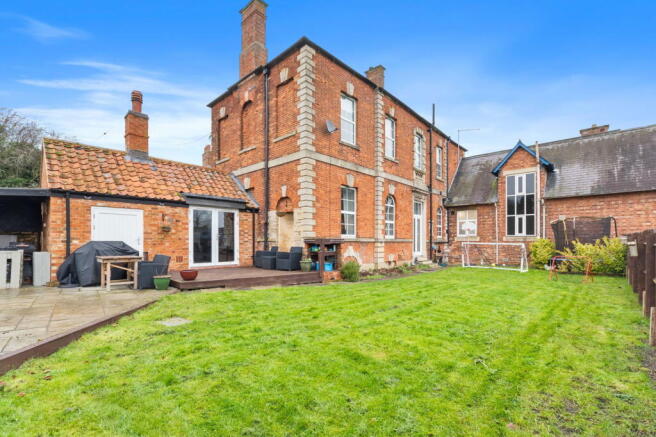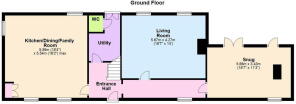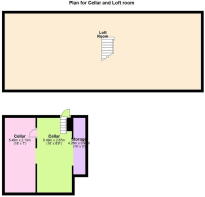
Old School House, Pytchley NN14

- PROPERTY TYPE
Cottage
- BEDROOMS
4
- BATHROOMS
2
- SIZE
Ask agent
- TENUREDescribes how you own a property. There are different types of tenure - freehold, leasehold, and commonhold.Read more about tenure in our glossary page.
Freehold
Key features
- Grade II Listed
- Village location
- Gas Central heating
- Tall Ceilings, period shutters and attractive fireplaces
- Fabulous, free flowing designer Kitchen/Dining/Family Room
- Living room with working fire
- Versatile Snug with woodburner
- Four bedrooms which are double sized , the principal with en suite.
- EPC RATING: EXEMPT
- COUNCIL TAX: F
Description
"An Education In Period Village Living"
The School House, Grade II listed commands an impressive position in the heart of this desirable village, Pytchley has a primary school, village pub and fine rural walks, the convenient location means the A14, Kettering and Wellingborough are within easy reach, their respective mainline railway lines connecting to St Pancras International in under an hour. The stunning interior has a wealth of attractive period features blended with contemporary updates to meet the demands of modern living. Gas central heating, period shutters, attractive balustrade, doors and glazing add to the period theme. The entrance hall leads to a substantial free flowing kitchen/dining/family room with designer units, central island and the warmth of a wood burner, the perfect space for social gatherings, the living room is amplified by tall ceilings and an elegant working fire and the snug is a versatile space also with the focal point of an exposed brick elevation and wood burner. Upstairs the generous, light filled landing leads to a principal bathroom with roll top bath, the four bedrooms are double sized, the main bedroom with fitted wardrobes and ensuite. The loft space is significant, accessed from a staircase providing useful storage but also offering options to convert (subject to planning approval/building regulations) and there is also a basement accessed from the garden. The rear garden is a great size perfect for outdoor living and family play.
- Gas central heating with attractive period style radiators to select rooms.
- Entrance Hall - with recessed door mat, attractive timber flooring, stairs rising to first floor with detailed balustrade, useful storage cupboards, attractive windows complete with period pine shutters, further useful cupboards are perfect for shoes and coats, under stairs storage cupboard housing the washing machine. and double doors to the garden.
- Kitchen/Dining/Family Room - an impressive room with a range of base and eye level cupboards and drawers, twin Butler sink with monobloc tap set in to a solid worksurface with matching up stand, attractive chimney recess housing range cooker (available by separate negotiation) with concealed extractor, integrated dishwasher, recess for American style fridge/freezer, attractive period cupboard with China display cabinet, wonderful tall ceilings, central Island with solid work surface complete with breakfast bar, attractive flooring flowing through to the dining/family area room which enjoys electric underfloor heating in addition to the contemporary radiator and also the warmth of a wood burner.
- Snug/Study - a versatile room offering a multitude of uses with vaulted ceilings with recessed downlights, exposed red brick elevation and attractive feature fireplace with wood burner, double doors lead out to the garden.
- Living Room - an elegant room with a stunning period fireplace with cast inlay and tiled hearth enjoying the warmth of a working fire. Two deep silled windows look out to the garden complete with window seats and storage below, the tall ceilings are amplified by a picture rail and Cove cornicing with attractive period shelving to one side of the chimney recess.
- Upstairs the landing has an attractive period balustrade, two useful cupboards offer storage, a leaded glazed period door leads to the principal bathroom with an attractive suite to include low-level WC, wash hand basin set on a Quartz style top with monobloc tap and vanity unit below, ball and claw roll top bath with mains shower complete with rainmaker showerhead and glass shower screen. The four bedrooms are double sized, the main bedroom with built-in wardrobes and an ensuite to include low-level WC, pedestal wash handbasin, double size shower enclosure with mains shower complete with rain maker shower head, ceramic tiled splashback and flooring.
- The second floor features a generous space currently used for storage but also offering potential to convert subject to building regulations/planning permission.
The rear garden features a timber decked area perfect for garden furniture and alfresco entertaining. There is a generous lawn as well as a further natural stone patio perfect for garden furniture. Timber fencing encloses the garden with secure gated access to one side, there is also a covered storage area set to one corner, a timber shed and the cellar can be accessed from the garden
Living Room - 5.66m x 4.27m (18'7" x 14'0")
Kitchen/Dining/Family Room - 5.59m x 5.54m (18'4" x 18'2")
Snug - 5.66m x 3.43m (18'7" x 11'3")
Utility Room
WC
Bedroom One - 4.34m x 3.1m (14'3" x 10'2")
Ensuite - 2.46m x 1.52m (8'1" x 5'0")
Bedroom Two - 5.72m x 2.74m (18'9" x 9'0")
Bedroom Three - 4.47m x 3.02m (14'8" x 9'11")
Bedroom Four - 3.18m x 2.46m (10'5" x 8'1")
Bathroom - 3.18m x 1.98m (10'5" x 6'6")
Cellar - 5.49m x 2.13m (18'0" x 7'0")
Cellar - 5.49m x 2.67m (18'0" x 8'9")
Brochures
Brochure 1- COUNCIL TAXA payment made to your local authority in order to pay for local services like schools, libraries, and refuse collection. The amount you pay depends on the value of the property.Read more about council Tax in our glossary page.
- Band: F
- LISTED PROPERTYA property designated as being of architectural or historical interest, with additional obligations imposed upon the owner.Read more about listed properties in our glossary page.
- Listed
- PARKINGDetails of how and where vehicles can be parked, and any associated costs.Read more about parking in our glossary page.
- Ask agent
- GARDENA property has access to an outdoor space, which could be private or shared.
- Private garden
- ACCESSIBILITYHow a property has been adapted to meet the needs of vulnerable or disabled individuals.Read more about accessibility in our glossary page.
- Ask agent
Energy performance certificate - ask agent
Old School House, Pytchley NN14
Add an important place to see how long it'd take to get there from our property listings.
__mins driving to your place
Your mortgage
Notes
Staying secure when looking for property
Ensure you're up to date with our latest advice on how to avoid fraud or scams when looking for property online.
Visit our security centre to find out moreDisclaimer - Property reference S1204498. The information displayed about this property comprises a property advertisement. Rightmove.co.uk makes no warranty as to the accuracy or completeness of the advertisement or any linked or associated information, and Rightmove has no control over the content. This property advertisement does not constitute property particulars. The information is provided and maintained by Henderson Connellan, Kettering. Please contact the selling agent or developer directly to obtain any information which may be available under the terms of The Energy Performance of Buildings (Certificates and Inspections) (England and Wales) Regulations 2007 or the Home Report if in relation to a residential property in Scotland.
*This is the average speed from the provider with the fastest broadband package available at this postcode. The average speed displayed is based on the download speeds of at least 50% of customers at peak time (8pm to 10pm). Fibre/cable services at the postcode are subject to availability and may differ between properties within a postcode. Speeds can be affected by a range of technical and environmental factors. The speed at the property may be lower than that listed above. You can check the estimated speed and confirm availability to a property prior to purchasing on the broadband provider's website. Providers may increase charges. The information is provided and maintained by Decision Technologies Limited. **This is indicative only and based on a 2-person household with multiple devices and simultaneous usage. Broadband performance is affected by multiple factors including number of occupants and devices, simultaneous usage, router range etc. For more information speak to your broadband provider.
Map data ©OpenStreetMap contributors.
