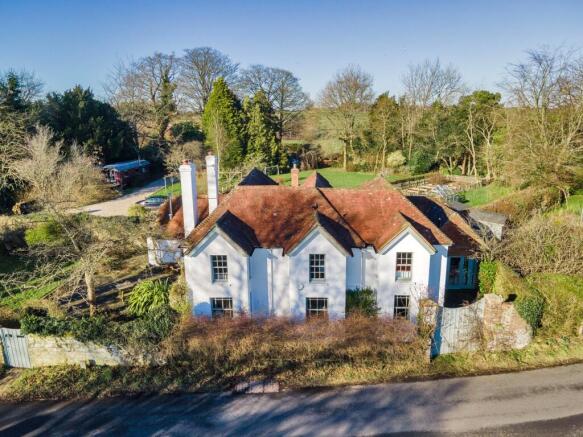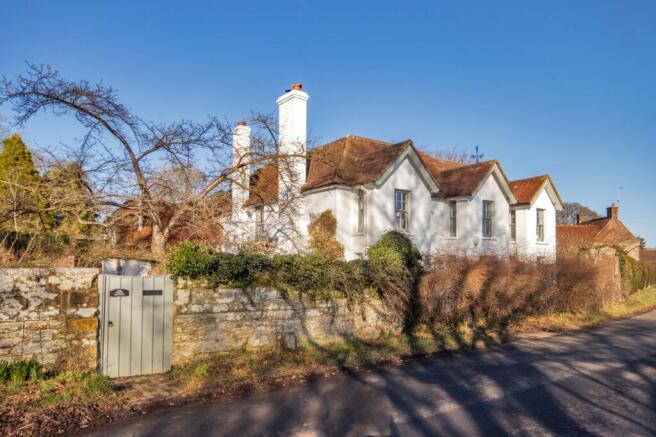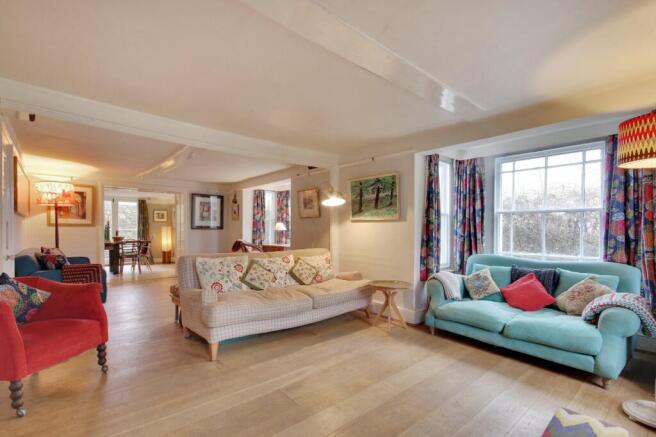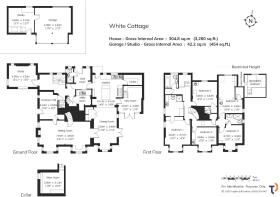Cade Street, Heathfield, TN21

- PROPERTY TYPE
Detached
- BEDROOMS
5
- BATHROOMS
4
- SIZE
3,280 sq ft
305 sq m
- TENUREDescribes how you own a property. There are different types of tenure - freehold, leasehold, and commonhold.Read more about tenure in our glossary page.
Freehold
Description
well-established gardens of just under an acre
together with a detached double garage and studio/workshop.
This attractive house dates from the latter part of the 18th century and has been very well maintained and presented with elevations of white render under a clay tile roof and has been extended in parts to create a wonderful family home with well-balanced accommodation of some 3,280 sq ft over two floors with, in addition, a very useful cellar and two big attics. The property enjoys an abundance of natural light with three bay windows on its southern aspect and large period sash windows throughout with wonderful rural views to the coast.
The ground floor provides excellent living and entertaining space with slate and oak flooring throughout. There are two entrances to the house – one from the garden on the north side which opens onto a good-sized boot room, another from the walled garden on the west into a sizeable entrance hall. Notably there is a fantastic flow through the main reception rooms.
The fabulous handcrafted kitchen is equipped with attractive wall and floor units and cupboards and features an island unit with integrated chopping board and walk-in larder with slate shelving. The kitchen leads on to the dining room which has a walk-in drinks cupboard, double-aspect windows and French doors which open onto a charming paved courtyard. This in turn leads to the sitting room with wood burning stove and double aspect windows. Other ground floor rooms include a spacious study with wood burning stove and triple aspect windows, a studio/play room with French doors that lead out to the paved courtyard and a mezzanine level bedroom, a utility room, a shower room/WC and access to the cellar from an inner hallway. Two sets of stairs give access to the first floor.
There are five double bedrooms on the first floor, the main bedroom has an en suite bathroom and dressing room.
There are two family bathrooms and all bedrooms have built in storage and their own wash basin. There is ample storage off the mezzanine bedroom and in two attics accessed from bedrooms.
Outside
Vehicle access to the property is via a gated entrance leading onto a long gravel driveway off the Battle Road (B2096) or, there is a pedestrian gate in the walled garden on the Old Heathfield Road.
The driveway passes a detached double garage with studio/workshop continuing on past a well stocked pond and into a large parking area close to the house with room for several vehicles. The garage and workshop are connected with power and water and it is considered that it may be possible to acquire planning permission to convert this into a separate annexe (subject to all necessary consents). To the left of the drive is the principal garden comprising a generous area of level lawn, great for games interspersed with a number of specimen trees, fruit trees, shrubs, mature flower borders and beds as well as an enclosed vegetable garden. There are three garden sheds, a bike shed and a greenhouse. An arched entranceway leads from this area into a delightful walled garden on the west side of the house with a long lawn flanked by deep, mature borders and a stone paved area skirting the west side of the house. The terrace provides for wonderful al fresco dining and entertaining in warmer months when the magnificent mature wisteria and a beautiful cherry blossom tree are in bloom. Trees and shrubs are a lovely feature of the gardens with a wonderful variety including copper beech, horse chestnut, walnut, oak and ash
To the east side of the house and accessible from both the studio/playroom and dining room is a secluded paved courtyard garden which enjoys the morning sun and has a charming charming stone water feature. The courtyard garden is enclosed by a high wall and double gates which give access to the Old Heathfield Road.
There is an external oil-fired boiler and an oil storage tank.
GENERAL INFORMATION
Services
Mains electricity, water; oil-fired central heating and mains drainage.
Local Authority
Wealden District Council.
Energy Performance
EPC Rating ‘E’.
Brochures
Particulars- COUNCIL TAXA payment made to your local authority in order to pay for local services like schools, libraries, and refuse collection. The amount you pay depends on the value of the property.Read more about council Tax in our glossary page.
- Band: G
- PARKINGDetails of how and where vehicles can be parked, and any associated costs.Read more about parking in our glossary page.
- Yes
- GARDENA property has access to an outdoor space, which could be private or shared.
- Yes
- ACCESSIBILITYHow a property has been adapted to meet the needs of vulnerable or disabled individuals.Read more about accessibility in our glossary page.
- Ask agent
Energy performance certificate - ask agent
Cade Street, Heathfield, TN21
Add an important place to see how long it'd take to get there from our property listings.
__mins driving to your place
Your mortgage
Notes
Staying secure when looking for property
Ensure you're up to date with our latest advice on how to avoid fraud or scams when looking for property online.
Visit our security centre to find out moreDisclaimer - Property reference HRM250006. The information displayed about this property comprises a property advertisement. Rightmove.co.uk makes no warranty as to the accuracy or completeness of the advertisement or any linked or associated information, and Rightmove has no control over the content. This property advertisement does not constitute property particulars. The information is provided and maintained by Samuel and Son Chartered Surveyors, Horam. Please contact the selling agent or developer directly to obtain any information which may be available under the terms of The Energy Performance of Buildings (Certificates and Inspections) (England and Wales) Regulations 2007 or the Home Report if in relation to a residential property in Scotland.
*This is the average speed from the provider with the fastest broadband package available at this postcode. The average speed displayed is based on the download speeds of at least 50% of customers at peak time (8pm to 10pm). Fibre/cable services at the postcode are subject to availability and may differ between properties within a postcode. Speeds can be affected by a range of technical and environmental factors. The speed at the property may be lower than that listed above. You can check the estimated speed and confirm availability to a property prior to purchasing on the broadband provider's website. Providers may increase charges. The information is provided and maintained by Decision Technologies Limited. **This is indicative only and based on a 2-person household with multiple devices and simultaneous usage. Broadband performance is affected by multiple factors including number of occupants and devices, simultaneous usage, router range etc. For more information speak to your broadband provider.
Map data ©OpenStreetMap contributors.




