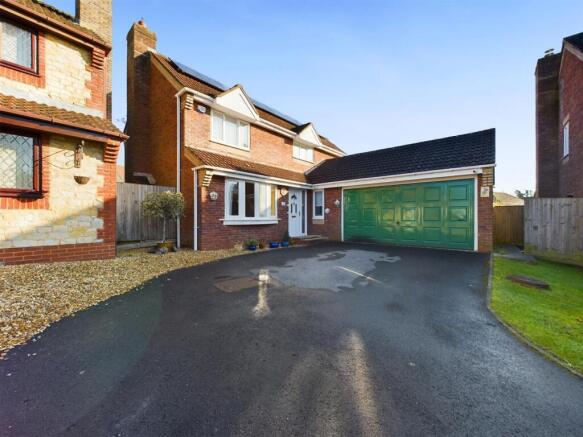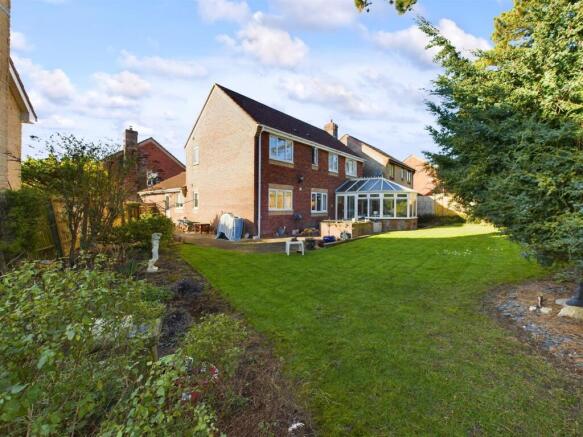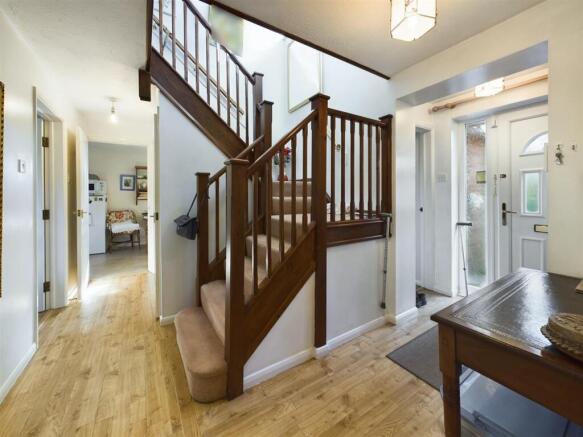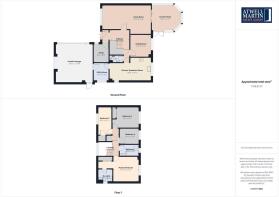
Wintergreen, Calne

- PROPERTY TYPE
Detached
- BEDROOMS
4
- BATHROOMS
3
- SIZE
Ask agent
- TENUREDescribes how you own a property. There are different types of tenure - freehold, leasehold, and commonhold.Read more about tenure in our glossary page.
Freehold
Key features
- NO Onward Chain
- Detached
- Four Bedrooms
- Master With En-suite & Dressing Area
- Conservatory
- Generous Corner Plot
- Double Garage & Driveway Parking
Description
Inside, you will find four well-proportioned bedrooms, including a master suite that features an en-suite and a dressing area.
The property is designed for modern living with four reception rooms, allowing for versatile use. Whether you desire a formal dining area, a cosy lounge, or a study for those working from home. The layout is both practical and welcoming, making it an excellent choice for entertaining guests or enjoying quiet family evenings.
Parking is a breeze with a double garage and driveway, allowing parking for multiple vehicles. Furthermore, the property is offered for sale with no onward chain.
Situation Calne - Calne, the 'Town of Discovery' is situated in the heart of the Wiltshire countryside. The town retains many buildings of historical interest, including St Marys, a beautiful example of a 12th Century Parish Church. Modern day Calne benefits from a weekly market and various sports and leisure facilities. There is also a selection of shops and supermarkets, a library, public and private schooling for all ages. Just outside the town is the village of Cherhill. Here you will find Wiltshire's most dramatic White Horse carved in chalk on the hillside below an ironage fort. A short drive away are the UNESCO Word Heritage Sites of Avebury, Silbury Hill, Stonehenge, Lacock Abbey and the Georgian City of Bath. A couple of miles away is Bowood House with beautiful gardens and luxury Hotel, Spa and Golf Resort.
There is good access to Bristol, Bath and Swindon thanks to the A4 and M4 and in the nearby town of Chippenham there is an excellent mainline service to London for commuters.
Accommodation - A well thought out, family home with ground floor comprising: entrance via a upvc front door into a bright hallway. Immdiately to the right is the study, a small but perfectly situated room overlooking the driveway. Moving through the property the living room is to the left and spans the depth of the house with a dual aspect perspective provided by the sliding doors at the rear taking you into the conservatory. The living room benefits also from a gas fireplace, perfect for those colder nights. The conservatory is of ample size, with power built in and French doors into the rear garden. Adjacent to the living room is the formal dining room with views overlooking the well maintained rear garden. Conveniently situated opposite the dining entrance, under the stairs has been utilised through use of a wc. The open plan kitchen / breakfast room is a brilliant use of space with a variety of wall and base units it encompasses masses of storage as well as a built in double oven, induction hob and extractor fan as well as the all important butler sink. There is space for a freestanding fridge freezer and dishwasher. Between the kitchen and the double garage the utility room is perfectly located with countertop space and under-counter room for a washing machine and tumble dryer. The double garage is huge and with the pitched roof has plenty of space in the eaves for additional storage if required.
The first floor is home to four great sized bedrooms. Three of the four benefit from built in wardrobes / cupboard space and all have pleasant views of the quiet cul de sac or the tranquil garden. The main bedroom has been carefully designed to offer practical bedside and over bed cupboards as well as a separate dressing area on the way to the ensuite shower room. There is a separate family bathroom with shower over bath.
The Grounds - The property is situated on a generous sized corner plot which is mainly laid to lawn, with a number patio/seating areas, ornamental planting, mature trees, fish pond and gated side access leading to the front of the property.
Driveway & Double Garage - The property has driveway parking for approx 2/3 vehicles and a double garage with electric door to front.
Agents Notes - The vendor has had a water softener installed and solar panels which are owned.
Brochures
Wintergreen, CalneBrochure- COUNCIL TAXA payment made to your local authority in order to pay for local services like schools, libraries, and refuse collection. The amount you pay depends on the value of the property.Read more about council Tax in our glossary page.
- Band: E
- PARKINGDetails of how and where vehicles can be parked, and any associated costs.Read more about parking in our glossary page.
- Yes
- GARDENA property has access to an outdoor space, which could be private or shared.
- Yes
- ACCESSIBILITYHow a property has been adapted to meet the needs of vulnerable or disabled individuals.Read more about accessibility in our glossary page.
- Ask agent
Energy performance certificate - ask agent
Wintergreen, Calne
Add an important place to see how long it'd take to get there from our property listings.
__mins driving to your place
Your mortgage
Notes
Staying secure when looking for property
Ensure you're up to date with our latest advice on how to avoid fraud or scams when looking for property online.
Visit our security centre to find out moreDisclaimer - Property reference 33661754. The information displayed about this property comprises a property advertisement. Rightmove.co.uk makes no warranty as to the accuracy or completeness of the advertisement or any linked or associated information, and Rightmove has no control over the content. This property advertisement does not constitute property particulars. The information is provided and maintained by Atwell Martin, Calne. Please contact the selling agent or developer directly to obtain any information which may be available under the terms of The Energy Performance of Buildings (Certificates and Inspections) (England and Wales) Regulations 2007 or the Home Report if in relation to a residential property in Scotland.
*This is the average speed from the provider with the fastest broadband package available at this postcode. The average speed displayed is based on the download speeds of at least 50% of customers at peak time (8pm to 10pm). Fibre/cable services at the postcode are subject to availability and may differ between properties within a postcode. Speeds can be affected by a range of technical and environmental factors. The speed at the property may be lower than that listed above. You can check the estimated speed and confirm availability to a property prior to purchasing on the broadband provider's website. Providers may increase charges. The information is provided and maintained by Decision Technologies Limited. **This is indicative only and based on a 2-person household with multiple devices and simultaneous usage. Broadband performance is affected by multiple factors including number of occupants and devices, simultaneous usage, router range etc. For more information speak to your broadband provider.
Map data ©OpenStreetMap contributors.





