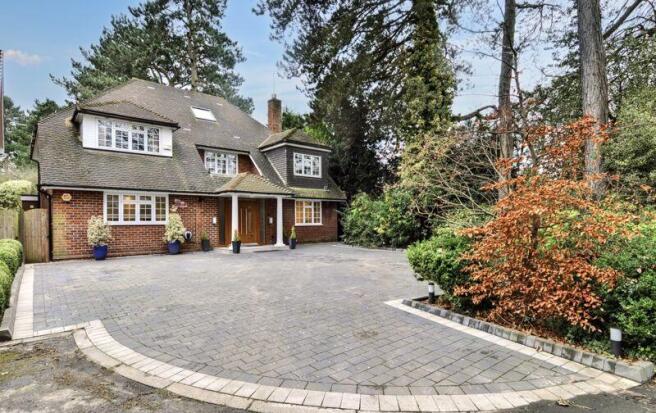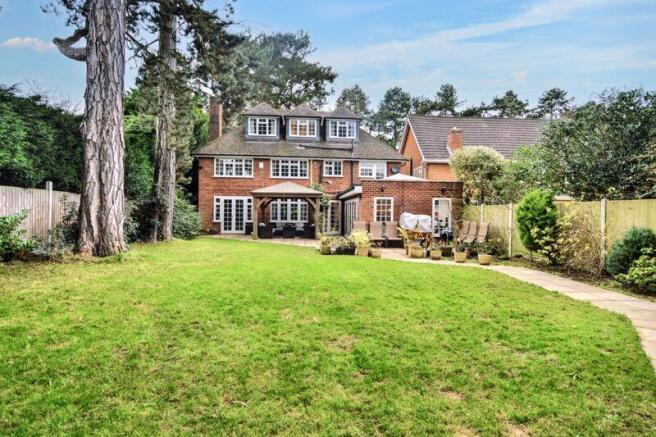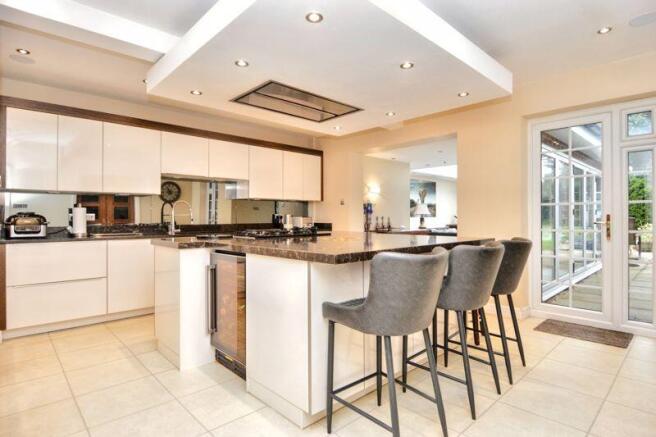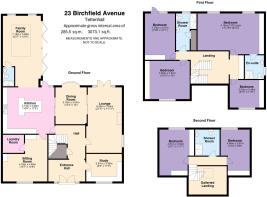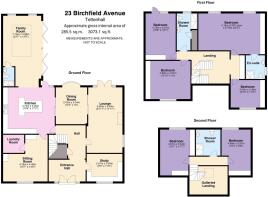
Birchfield Avenue, Tettenhall, Wolverhampton

- PROPERTY TYPE
Detached
- BEDROOMS
6
- BATHROOMS
4
- SIZE
Ask agent
- TENUREDescribes how you own a property. There are different types of tenure - freehold, leasehold, and commonhold.Read more about tenure in our glossary page.
Freehold
Description
Birchfield Avenue is a well-regarded address located in a prestigious part of Tettenhall, just off Wrottesley Road. Residents benefit from the wide-ranging amenities of fashionable Tettenhall Village, which is within walking distance, as are the picturesque open spaces of Upper Green. The City Centre is easily accessible, and the area is well-served by a variety of schooling options in both the public and private sectors.
The property itself is an outstanding family home which has been extended and reconfigured by the current owners during their tenure. The house benefits from expansive living areas to the ground floor which are ideal for contemporary lifestyles, there is extensive six-bedroom provision over the first and second floors.The property is appointed to an excellent standard throughout with fixtures and fittings of quality to the kitchen and bathrooms, contemporary de´cor and double-glazed windows. The residence stands in a large plot of almost 0.2 acres in total with a large garden to the rear and a large driveway in the front of the property. There is wooden Gazebo and 2 large sheds for storage in the rear garden. Garden is also well lit with lot of external lighting which makes it perfect for entertaining
Description
A composite double front door opens into the RECEPTION HALL with false decorative ceiling, Karndean flooring together with a useful understairs cloaks and storage cupboard. The LOUNGE is a well-proportioned room with a side window and French doors and windows to the rear garden, a gas fireplace and sliding pocket doors opening into the DINING ROOM with a double glazed window overlooking the rear garden, Karndean flooring and a second set of pocket doors opening into the well- appointed KITCHEN which is finished to a very high standard with a full range of contemporary gloss fronted units with quartz working surfaces and large coordinating centre island with breakfast bar. There are a range of integrated Siemens appliances including a five burner gas hob, two electric ovens with built in microwaves and a fridge and freezer together with a Bosche dishwasher and a wine cooler, extraction unit, Karndean flooring, French door and window to the garden and an open doorway through into the superb FAMILY ROOM/ORANGERY which is an ideal principal living area with a large roof lantern, bifold doors to the garden together with further windows, integrated ceiling lighting, wiring for a wall mounted TV, Karndean flooring and underfloor heating. There is an adjoining CLOAKS AND SHOWER ROOM with a well-appointed suite with a fully tiled shower, WC and wall hung wash basin, Karndean flooring, tiled and stone walls, integrated ceiling lighting and a chrome towel rail radiator. A door from the kitchen opens into a SITTING ROOM / GYM with Karndean flooring, integrated ceiling lighting, wiring for a wall mounted TV, window to the front, shelved storage cupboard and a door to the laundry with plumbing for a washing machine and Karndean flooring. There is inbuilt speaker system in the gym, kitchen and orangery. There is also a STUDY with a window to the front and a range of quality fitted furniture including desks, cupboards and drawers.
A contemporary staircase with glass balustrading rises from the hall to the first-floor landing with hard wood/LVT flooring with a window to the front, fitted cupboards and drawers with clear shelving to either side, coved ceiling, roof light and integrated ceiling lighting. The PRINCIPAL BEDROOM SUITE is one of much note with a huge main bedroom with two windows to the rear, two banks of fitted wardrobes either side of chests of drawers and shelved recess with downlighting, coved ceiling, LVT flooring and a SHOWER ROOM EN-SUITE with a well-appointed suite with a fully tiled shower with waterfall head and separate hand held attachment, wall hung vanity unit with wash basin and drawers beneath tiled floor and walls, integrated ceiling lighting and a side window. BEDROOM TWO is a good double room in size with a fitted corner kneehole desk / dressing table with chests of drawers to either side together with fitted wardrobes, LVT flooring and a front window. BEDROOM THREE is a good double room in size with a range of fitted wardrobes, flooring and a rear door and window and BEDROOM FOUR is also a good room in size with a window to the front, LVT flooring and a range of contemporary fitted wardrobes. The HOUSE SHOWER ROOM has a well-appointed suite with a fully tiled double shower, vanity unit with wash basin with drawer and cupboards beneath, tiled floor and walls, window, integrated ceiling lighting, coved ceiling, chrome towel rail radiator and a store cupboard.
A further staircase with glass balustrading rises to the upper floor galleried landing with laminated flooring and integrated ceiling lighting. BEDROOM FIVE is a double room in size with a range of contemporary furniture including wardrobes and a knee hole dressing table / desk with chests of drawers to either side, integrated ceiling lighting and flooring. BEDROOM SIX is also a good room in size with a rear window and a range of contemporary fitted wardrobes and there is a separate SHOWER ROOM with a contemporary suite with a fully tiled corner shower with a waterfall head and separate handheld attachment, wall hung vanity unit with wash basin with drawer beneath tiled floor and walls, window, integrated ceiling lighting and a chrome towel rail radiator..
Brochures
Full Details- COUNCIL TAXA payment made to your local authority in order to pay for local services like schools, libraries, and refuse collection. The amount you pay depends on the value of the property.Read more about council Tax in our glossary page.
- Band: G
- PARKINGDetails of how and where vehicles can be parked, and any associated costs.Read more about parking in our glossary page.
- Yes
- GARDENA property has access to an outdoor space, which could be private or shared.
- Yes
- ACCESSIBILITYHow a property has been adapted to meet the needs of vulnerable or disabled individuals.Read more about accessibility in our glossary page.
- Ask agent
Birchfield Avenue, Tettenhall, Wolverhampton
Add an important place to see how long it'd take to get there from our property listings.
__mins driving to your place
Your mortgage
Notes
Staying secure when looking for property
Ensure you're up to date with our latest advice on how to avoid fraud or scams when looking for property online.
Visit our security centre to find out moreDisclaimer - Property reference 12548487. The information displayed about this property comprises a property advertisement. Rightmove.co.uk makes no warranty as to the accuracy or completeness of the advertisement or any linked or associated information, and Rightmove has no control over the content. This property advertisement does not constitute property particulars. The information is provided and maintained by Peter James Property Ltd, Tettenhall. Please contact the selling agent or developer directly to obtain any information which may be available under the terms of The Energy Performance of Buildings (Certificates and Inspections) (England and Wales) Regulations 2007 or the Home Report if in relation to a residential property in Scotland.
*This is the average speed from the provider with the fastest broadband package available at this postcode. The average speed displayed is based on the download speeds of at least 50% of customers at peak time (8pm to 10pm). Fibre/cable services at the postcode are subject to availability and may differ between properties within a postcode. Speeds can be affected by a range of technical and environmental factors. The speed at the property may be lower than that listed above. You can check the estimated speed and confirm availability to a property prior to purchasing on the broadband provider's website. Providers may increase charges. The information is provided and maintained by Decision Technologies Limited. **This is indicative only and based on a 2-person household with multiple devices and simultaneous usage. Broadband performance is affected by multiple factors including number of occupants and devices, simultaneous usage, router range etc. For more information speak to your broadband provider.
Map data ©OpenStreetMap contributors.
