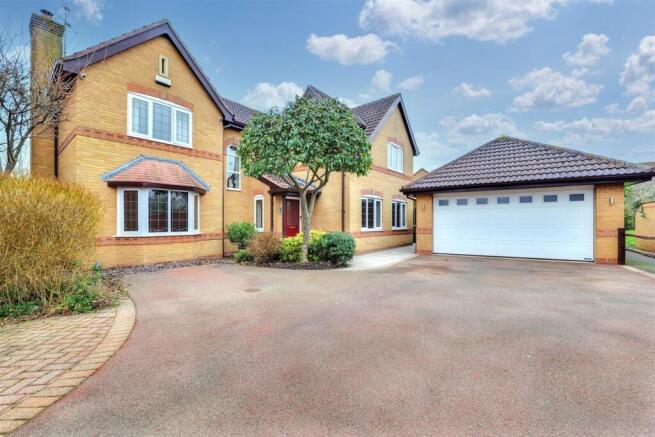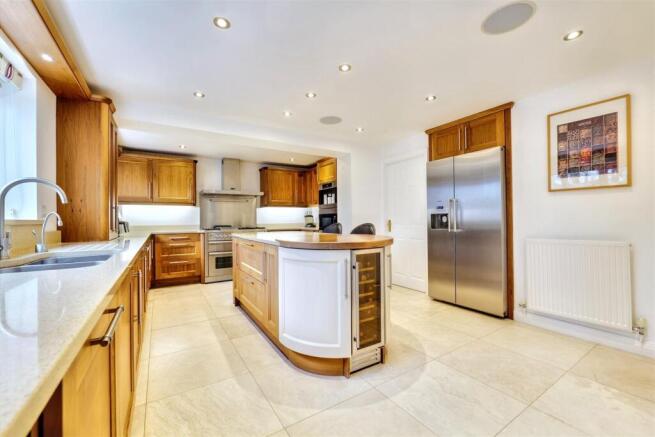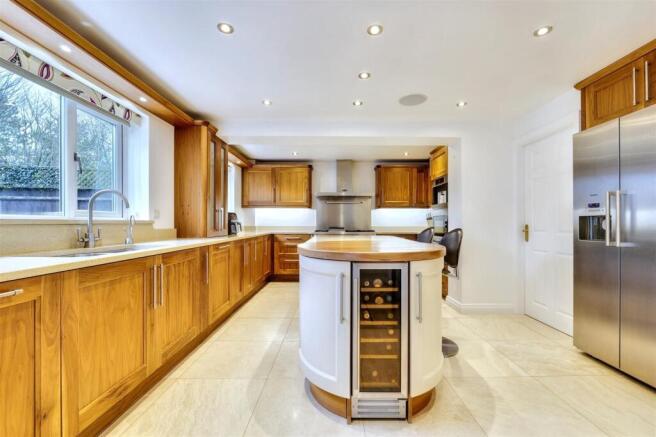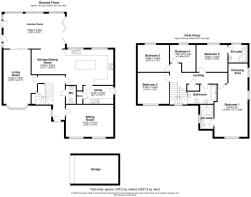Poppy Close, Loughborough

- PROPERTY TYPE
Detached
- BEDROOMS
5
- BATHROOMS
3
- SIZE
Ask agent
- TENUREDescribes how you own a property. There are different types of tenure - freehold, leasehold, and commonhold.Read more about tenure in our glossary page.
Freehold
Key features
- CUL-DE-SAC LOCATION
- 5 bedrooms
- 2 Ensuites
- Family bathroom
- SPACIOUS SUMMER ROOM
- Good-sized rear garden
- Finished to a high standard
- VIEWING ADVISED
Description
Entrance Halll - The entrance hall is a bright and functional space, featuring a front elevation door with double-glazed inserts that bring in natural light while offering security. A side elevation window enhances the brightness. A radiator ensures the space stays warm and comfortable. Beneath the stairs, there is useful under-stair storage, perfect for keeping essentials out of sight. The room is finished with stylish Pergo flooring, combining durability with modern appeal, and seamlessly leads into the rest of the home.
W.C - Features a wash hand basin, W.C., and a sleek chrome towel rail, combining both functionality and style. The space is fully tiled, offering a modern, clean, and easy-to-maintain finish. The chrome towel rail adds a touch of elegance while providing practicality for keeping towels warm and dry.
Extra Sitting Room/Games Room - 5.26m max x 3.56m max (17'3 max x 11'8 max) - This versatile room was previously used as a gaming room but offers a wide range of possibilities to suit your needs. It features two double-glazed windows to the front, complete with fitted blinds for adjustable light and privacy. The room is comfortably heated with a radiator and has a fitted carpet, adding warmth and comfort. Whether you’re looking to transform it into a home office, an extra reception, or a multi-functional space, it’s ready to adapt to your lifestyle.
Kitchen/Diner - 9.07m max x 3.94m max (29'9 max x 12'11 max) - This spacious kitchen diner is the heart of the family home, designed to the highest standard for both functionality and style. Featuring an array of integrated appliances, including a Miele warmer unit, microwave, coffee maker, and a an integrated freezer and dishwasher, the kitchen is a perfect blend of convenience and luxury. The central island not only provides additional workspace but also offers handy storage and an integrated chiller unit.
The sleek work surfaces, paired with a two-bowl sink, provide ample space for meal preparation, while the Britannia range-style cooker with a 6-ring hob and griddle burner offers the perfect setup for even the most ambitious home chefs. The room’s warm ambiance is enhanced by underfloor heating beneath the stylish tile floor and a wall-mounted radiator, ensuring comfort year-round.
Finished with contemporary splash back boarding and spotlighting, the kitchen has a modern, inviting atmosphere, making it the perfect hub for family meals, entertaining, and everyday living.
Utility Room - 3.33m x 2.01m max (10'11 x 6'7 max) - This utility room features a side elevation door providing access to the rear of the property. It offers ample storage with a base unit and a generous worksurface, perfect for tasks like sorting laundry or prepping cleaning supplies. The stainless steel one-and-a-half bowl sink/drainer unit adds a sleek, practical touch, while the space and plumbing for domestic appliances make it ideal for laundry or other utility functions. It houses the boiler to the property. Finished with a tiled floor and splashback tiling, the room combines both style and functionality, ensuring durability and easy maintenance.
Summer Room - 6.83m max x 3.89m max (22'5 max x 12'9 max) - The Summer Room seamlessly blends into the kitchen and dining area, creating an expansive, open-plan space perfect for both relaxation and entertaining. Featuring a double-glazed design and a striking vaulted ceiling, this room offers an abundance of natural light, making it feel airy and inviting throughout the year. The fully tiled floor is complemented by underfloor heating, ensuring comfort during the colder months, while built-in heaters provide additional warmth for seasonal use. Whether hosting gatherings or enjoying quiet moments, the Summer Room offers a versatile and stylish environment for any occasion.
Living Room - 6.05m max x 3.02m (19'10 max x 9'11) - The living room is a bright and inviting space, featuring a charming front elevation double-glazed bay window that allows natural light to the room. At the rear, French doors open to a summer room. A TV point provides convenience for entertainment, while a radiator ensures warmth and comfort throughout the space. The centrepiece of the room is a stylish wood-burning stove, adding both character and a cozy ambiance. This living room effortlessly blends function and style, making it the perfect spot for relaxation.
Landing - This functional landing area features a front elevation double-glazed window (off stairs), allowing plenty of natural light. The floor is finished with a sleek Pergo laminate, offering both durability and a modern look. The landing also provides convenient access to the loft. An airing cupboard is neatly tucked away, perfect for storing linen and keeping the home organized.
Main Bedroom - 5.82m max x 3.68m max (19'01 max x 12'1 max) - This generously sized main bedroom, measuring approximately 23ft, offers a blend of space, comfort, and functionality. It features a spacious wardrobe and a dedicated changing area, perfect for organized storage. The room is bathed in natural light, thanks to a front elevation double-glazed window and three side elevation double-glazed windows, providing an airy feel.
Fitted wardrobes and stylish bedroom furniture ensure ample storage while maintaining a sleek, contemporary look. The room is further enhanced by three radiators, ensuring warmth throughout, and spotlighting that adds a touch of elegance and atmosphere. A major highlight of the room is the ensuite, providing convenient access to private facilities.
With its thoughtful design and quality finishes, this main bedroom offers practicality.
Ensuite - This modern ensuite bathroom features a stylish and functional design, with a side elevation double-glazed obscure glass window that allows natural light to flood the space while ensuring privacy. The room is fully tiled, creating a sleek, easy-to-maintain finish. It includes a contemporary wash hand basin with a sleek chrome towel rail nearby, offering both convenience and a touch of elegance. The space is also equipped with a W.C. and a spacious shower, complete with built-in shelving for added storage. Perfectly designed for both practicality and comfort.
Bedroom - 3.48m x 3.45m (11'5 x 11'4) - Features a front elevation double-glazed window, allowing plenty of natural light to fill the space. It also includes a built-in wardrobe, providing ample storage without compromising on floor space. A radiator ensures the room stays warm and comfortable, while the fitted carpet adds a homely touch to the overall aesthetic.
Bedroom - 3.48m x 3.00m (11'5 x 9'10) - The bedroom features a rear elevation double glazed window, offering natural light. A radiator ensures the room remains cozy. The floor is finished with a fitted carpet, adding a comfortable touch to the space.
Bedroom - 2.84m x 1.96m (9'4 x 6'5) - The bedroom features a rear elevation double glazed window, offering natural light. A radiator ensures the room remains cozy. The floor is finished with a fitted carpet.
Bedroom - 3.43m x 3.00m max (11'3 x 9'10 max) - This well-appointed bedroom features a rear elevation double-glazed window. The space is complemented by a radiator, ensuring comfort year-round, and is finished with fitted carpeting. A key highlight is the private ensuite, providing added convenience.
Ensuite - The ensuite is fully tiled and includes a W.C, a chrome towel rail, and a shower. The design is practical and straightforward, offering a clean and functional space.
Family Bathroom - This well-appointed family bathroom features a contemporary design with a focus on both functionality and style. The room is benefits from natural light thanks to a front elevation double-glazed obscure glass window, ensuring privacy without compromising brightness. The fully tiled walls and floor create a seamless, easy-to-maintain space, while the sleek W.C with a concealed cistern maintains a clean and modern aesthetic.
A chrome towel rail adds a touch of elegance, providing both practicality and style. The bath, complete with a hand-held shower attachment, offers flexibility and convenience for everyday use. A bidet is also included, enhancing the bathroom’s comfort and versatility. The space is illuminated with strategically placed spotlights, providing bright lighting, to complement the room.
Outside - To the front of the property, a driveway offers ample parking space and convenient access to the detached garage. At the rear, a landscaped South/South West-facing garden provides the perfect setting for outdoor relaxation. The garden is mainly laid to lawn, with a charming patio seating area ideal for entertaining. A stylish pergola adds an extra touch of character. The garden is complemented by integrated lighting and heating, allowing you to enjoy the space well into the evening and during cooler months. Whether hosting guests or simply unwinding, this outdoor area offers a versatile and inviting retreat.
Brochures
Poppy Close, LoughboroughBrochure- COUNCIL TAXA payment made to your local authority in order to pay for local services like schools, libraries, and refuse collection. The amount you pay depends on the value of the property.Read more about council Tax in our glossary page.
- Band: F
- PARKINGDetails of how and where vehicles can be parked, and any associated costs.Read more about parking in our glossary page.
- Yes
- GARDENA property has access to an outdoor space, which could be private or shared.
- Yes
- ACCESSIBILITYHow a property has been adapted to meet the needs of vulnerable or disabled individuals.Read more about accessibility in our glossary page.
- Ask agent
Poppy Close, Loughborough
Add an important place to see how long it'd take to get there from our property listings.
__mins driving to your place
Your mortgage
Notes
Staying secure when looking for property
Ensure you're up to date with our latest advice on how to avoid fraud or scams when looking for property online.
Visit our security centre to find out moreDisclaimer - Property reference 33661328. The information displayed about this property comprises a property advertisement. Rightmove.co.uk makes no warranty as to the accuracy or completeness of the advertisement or any linked or associated information, and Rightmove has no control over the content. This property advertisement does not constitute property particulars. The information is provided and maintained by Andrew Granger, Loughborough. Please contact the selling agent or developer directly to obtain any information which may be available under the terms of The Energy Performance of Buildings (Certificates and Inspections) (England and Wales) Regulations 2007 or the Home Report if in relation to a residential property in Scotland.
*This is the average speed from the provider with the fastest broadband package available at this postcode. The average speed displayed is based on the download speeds of at least 50% of customers at peak time (8pm to 10pm). Fibre/cable services at the postcode are subject to availability and may differ between properties within a postcode. Speeds can be affected by a range of technical and environmental factors. The speed at the property may be lower than that listed above. You can check the estimated speed and confirm availability to a property prior to purchasing on the broadband provider's website. Providers may increase charges. The information is provided and maintained by Decision Technologies Limited. **This is indicative only and based on a 2-person household with multiple devices and simultaneous usage. Broadband performance is affected by multiple factors including number of occupants and devices, simultaneous usage, router range etc. For more information speak to your broadband provider.
Map data ©OpenStreetMap contributors.




