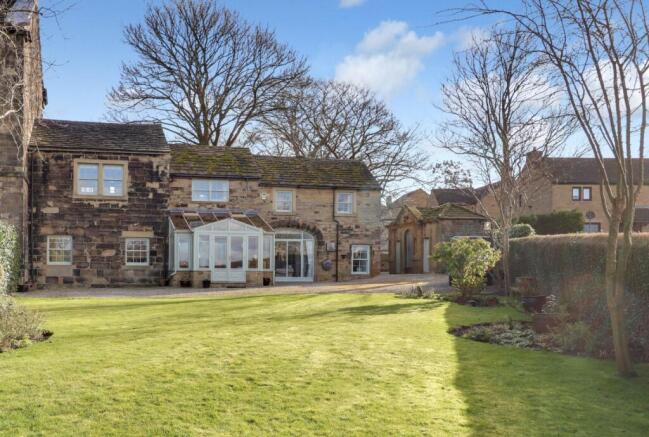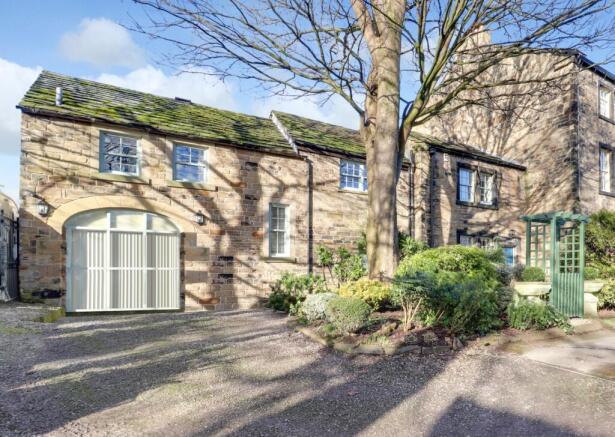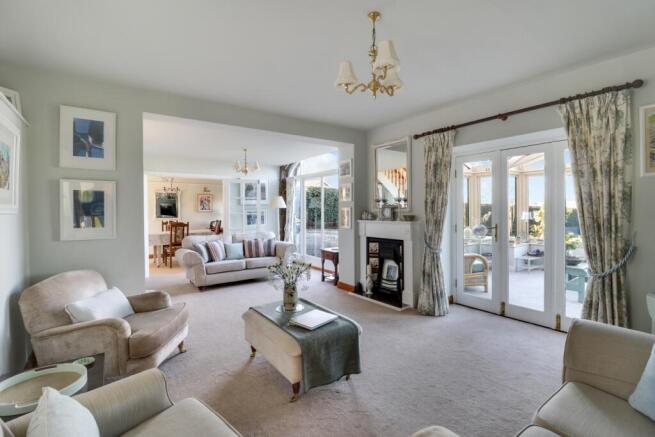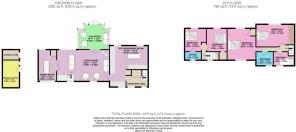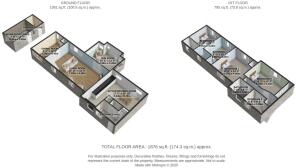South Wing, Netherton Hall, Netherton Lane, Netherton, Wakefield, West Yorkshire, WF4

- PROPERTY TYPE
Semi-Detached
- BEDROOMS
5
- BATHROOMS
2
- SIZE
Ask agent
- TENUREDescribes how you own a property. There are different types of tenure - freehold, leasehold, and commonhold.Read more about tenure in our glossary page.
Freehold
Key features
- Call NOW 24/7 To Express Your Interest
- Period Property
- Well Proportioned Bedrooms
- Parking for Multiple Vehicles
- Large Rear Garden with Far-Reaching Countryside Views
- Two Bathrooms
- Excellent Commuter Links
- Excellent School Catchment
Description
EweMove presents the South Wing, Netherton Hall a stunning 18th-Century Grade II* Listed Home with Breathtaking Views to match. Attached to the prestigious Netherton Hall with generous accommodation and a wealth of period features, this remarkable home offers an enchanting retreat while being well-suited for modern family living. Speak to us today to express your interest.
Steeped in history and brimming with character, this home dates back to the 18th century and offers an exceptional blend of period charm and spacious family living. From the moment you step through the grand front door, you are welcomed into an elegant entrance hall with built-in storage. The traditional kitchen is both charming and practical, carefully designed to complement the heritage of the home while offering modern conveniences. There is ample worktop space on offer for whipping up culinary delights and a generous floor plan welcomes a large dining table for entertaining and enjoying family gatherings. A beautiful feature of the kitchen is the partially exposed staircase that winds upstairs from the hallway behind.
Beyond the kitchen we enter the imposing living room, which is a true highlight, bathed in natural light from both sides, providing a great sense of warmth. There is sufficient room for a furniture layout of your choosing and stairs which lead you up to the second half of the upstairs. A separate versatile reception room sits behind glass double doors, currently used as a dining area, providing the perfect space for additional entertaining or relaxation. The boiler is housed within here behind a craftsman built, solid oak cabinet. Completing the ground floor is a bright and airy sunroom, offering stunning views over the well maintained garden and the valley beyond. There aren't many locations that offer a view like this one.
The first floor is uniquely split into two wings, each accessed via separate staircases—one from the living room and the other from the entrance hall—providing a wonderful sense of space and privacy. Ascending the hallway staircase, you are greeted by the expansive master bedroom, a truly impressive space filled with natural light from sash windows on both sides. Adjacent to this is the house bathroom, tastefully partially tiled and featuring a bath with an overhead shower, WC, and hand wash basin. This side of the property also hosts a second generous double bedroom, complete with full-length built-in wardrobes, as well as a single bedroom, perfect for a nursery or home office.
On the opposite side of the home, the second staircase leads to two additional bedrooms, offering further flexibility. One of these benefits from a private en-suite shower room, adding a touch of convenience and luxury. With five well-proportioned bedrooms in total, this home provides ample space for growing families while maintaining the charm and grandeur of its historic past.
The South Wing is private in its surroundings, a driveway leads you down to the front of the property where there is parking for one large vehicle. Continuing round the back you will discover additional parking for multiple vehicles with ease. A lush green lawn sits beyond the property with a decked area at the bottom, creating a serene seating area. Ideal for those morning coffees or evening wines! A cottage garden awaits at the front of the house, perfect for those with green fingers. Next to the house, an outbuilding awaits, split into two. One side makes a great workshop for your projects whilst the other is good for storage.
This is an idyllic and unique home that has been well loved by its current owners. Located in the desirable village of Netherton, you are only moments away from great schools and local amenities as well as great commuter links to the motorway. If you are looking for your next home to be filled with charm, warmth and stunning views, then look no further. Call us 24/7 to express your interest and book a viewing, we can't wait to show you around.
Living Room
7.29m x 4.4m - 23'11" x 14'5"
Dining Room
4.4m x 2.54m - 14'5" x 8'4"
Sun Room
4.36m x 3.49m - 14'4" x 11'5"
Kitchen / Dining Room
5.73m x 5.34m - 18'10" x 17'6"
Workshop
3.83m x 2.36m - 12'7" x 7'9"
Bedroom 1
4.47m x 4.4m - 14'8" x 14'5"
Bedroom 2
4.7m x 3.13m - 15'5" x 10'3"
Bedroom 3
2.94m x 1.95m - 9'8" x 6'5"
Bathroom
2.4m x 1.95m - 7'10" x 6'5"
Bedroom 4
3.22m x 2.86m - 10'7" x 9'5"
Bedroom 5
3.22m x 3.01m - 10'7" x 9'11"
Ensuite
2.32m x 1.18m - 7'7" x 3'10"
- COUNCIL TAXA payment made to your local authority in order to pay for local services like schools, libraries, and refuse collection. The amount you pay depends on the value of the property.Read more about council Tax in our glossary page.
- Band: D
- PARKINGDetails of how and where vehicles can be parked, and any associated costs.Read more about parking in our glossary page.
- Yes
- GARDENA property has access to an outdoor space, which could be private or shared.
- Yes
- ACCESSIBILITYHow a property has been adapted to meet the needs of vulnerable or disabled individuals.Read more about accessibility in our glossary page.
- Ask agent
South Wing, Netherton Hall, Netherton Lane, Netherton, Wakefield, West Yorkshire, WF4
Add an important place to see how long it'd take to get there from our property listings.
__mins driving to your place
Your mortgage
Notes
Staying secure when looking for property
Ensure you're up to date with our latest advice on how to avoid fraud or scams when looking for property online.
Visit our security centre to find out moreDisclaimer - Property reference 10619993. The information displayed about this property comprises a property advertisement. Rightmove.co.uk makes no warranty as to the accuracy or completeness of the advertisement or any linked or associated information, and Rightmove has no control over the content. This property advertisement does not constitute property particulars. The information is provided and maintained by EweMove, Covering Yorkshire. Please contact the selling agent or developer directly to obtain any information which may be available under the terms of The Energy Performance of Buildings (Certificates and Inspections) (England and Wales) Regulations 2007 or the Home Report if in relation to a residential property in Scotland.
*This is the average speed from the provider with the fastest broadband package available at this postcode. The average speed displayed is based on the download speeds of at least 50% of customers at peak time (8pm to 10pm). Fibre/cable services at the postcode are subject to availability and may differ between properties within a postcode. Speeds can be affected by a range of technical and environmental factors. The speed at the property may be lower than that listed above. You can check the estimated speed and confirm availability to a property prior to purchasing on the broadband provider's website. Providers may increase charges. The information is provided and maintained by Decision Technologies Limited. **This is indicative only and based on a 2-person household with multiple devices and simultaneous usage. Broadband performance is affected by multiple factors including number of occupants and devices, simultaneous usage, router range etc. For more information speak to your broadband provider.
Map data ©OpenStreetMap contributors.
