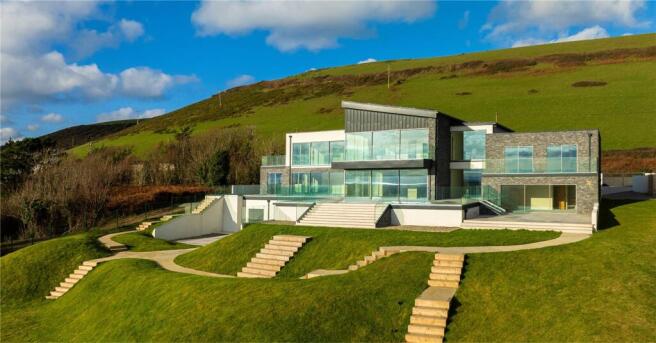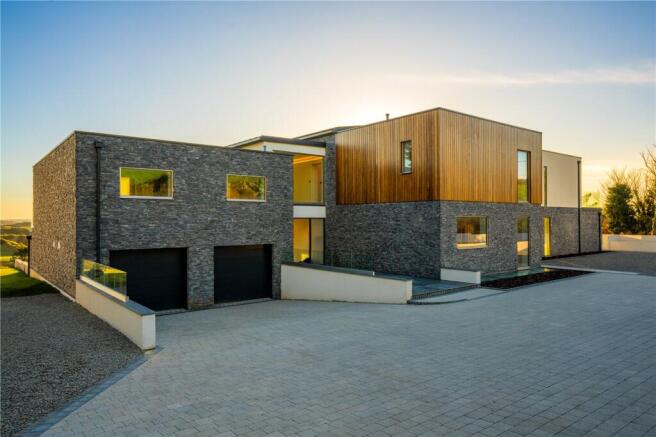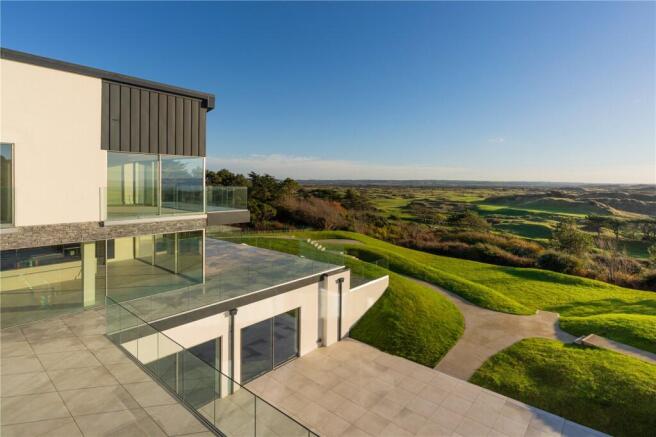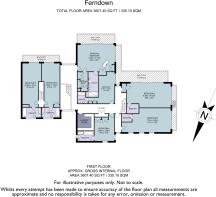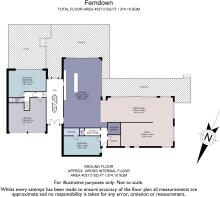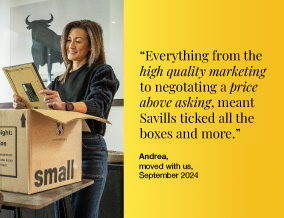
Saunton, Braunton, Devon, EX33

- PROPERTY TYPE
Detached
- BEDROOMS
8
- BATHROOMS
10
- SIZE
12,230 sq ft
1,136 sq m
- TENUREDescribes how you own a property. There are different types of tenure - freehold, leasehold, and commonhold.Read more about tenure in our glossary page.
Freehold
Key features
- Two reception rooms
- Extensive open plan kitchen/family/dining space
- Principal bedroom suite with dressing room, en suite shower room and balcony terrace
- Seven additional en suite bedrooms
- Leisure complex with swimming pool and 20m lap pool & spa area
- Gym, yoga and weights room
- Games and cinema rooms
- Integral garaging
- In all about 0.84 acre
- EPC Rating = B
Description
Description
Ferndown is a truly exceptional property, offering an unparalleled lifestyle with its expansive views of Saunton Beach, the surrounding sand dunes and Saunton Golf Course. The home offers over 12,000 square feet of internal living space spread across three floors, each showcasing stunning panoramic sea views. The property also includes approximately 5,000 square feet of terraces, providing ample space for outdoor entertaining and relaxation.
The entrance to Ferndown is both striking and functional, framed by a stunning glass atrium that creates a light-filled, welcoming space. In addition to the main entrance, there is a secondary side entrance that leads to a practical boot room, perfect for those returning from beach outings or countryside walks.
The ground floor presents an open plan layout with a spacious kitchen equipped with integrated appliances which seamlessly flows into the family and dining areas; further enhanced by expansive floor-to-ceiling windows throughout the space which open and connect with the outdoor terraces, bringing the natural beauty of the surroundings into the heart of the home. There is also a dedicated home office space, ideal for remote work or quiet study, an 8th bedroom with ensuite shower room and a preparation kitchen, providing additional functionality for entertaining and daily life.
The layout of the first floor is designed for versatile living with 7 double bedrooms, each with its own en suite bathroom making it ideal for family living. The ‘western wing’ offers two ensuite bedrooms with a dayroom beneath, creating the possibility of a self-contained annexe or separate living space. There is also the ability, if required, to create a roof terrace, accessible from the first floor which would be an ideal setting for sunset gatherings, offering breath-taking views across the burrows.
The lower ground floor of Ferndown is dedicated to relaxation and fun featuring an impressive leisure complex. Among the highlights is a stunning 9m x 5m swimming pool, complemented by a 20m lap pool. For added enjoyment, there is a pool bar, making it the perfect setting for relaxation and socializing. The spa quality leisure area includes a sauna, steam room, gym and yoga/weights room, all designed to cater to health and wellness needs. A spa treatment room provides the ideal environment for ultimate rejuvenation and an impressive glass walled wine store provides a practical space for wine enthusiasts to store and showcase their collection.
The lower ground floor also includes a cinema room, which could also be used as a music room, a bar, as well as a large games room ensuring that there are plenty of options for recreation and fun without ever needing to leave the property.
The property offers a large, gated driveway with extensive parking and an integral double garage. Additional storage accommodates bikes, surfboards and outdoor gear. Spacious terraces maximise the property’s spectacular views, and the grounds, covering just under an acre, provide access to Braunton Burrows through a path at the garden’s edge. An additional path leads to Saunton Sands beach.
Location
Ideally located on an elevated position in Saunton, Ferndown enjoys stunning views across Braunton Burrows, a recognised Area of Outstanding Natural Beauty. This extensive are of sand dunes spans about four square miles and provides walking trails accessible from the property, leading onto the expansive Saunton Sands beach.
Local amenities include a café, beach shop, surf hire outlet and the Saunton Sands Hotel. The nearby Saunton Golf Club, with its links courses, adds to the appeal of the location.
Approximately 2 miles away, Croyde village offers a vibrant selection of shops, post office, three pubs, church, as well as another beautiful beach.
North Devon’s coast, with much of its rugged scenery maintained by the National Trust, is prized for its coastal walks along the South West Coast Path. Exmoor National Park, about 11 miles away, offers additional natural beauty and opportunities for walking and horse riding.
With access to Saunton Sands, Putsborough and Croyde beaches, the area is known for its surfing, kitesurfing, kayaking and paddle boarding.
Barnstaple, about 8 miles away, serves as the regional retail and commercial hub, featuring popular high street brands, local stores and the historic Pannier Market. Local schooling is at the nearby West Buckland School offering nursery, preparatory and senior education.
Square Footage: 12,230 sq ft
Acreage: 0.84 Acres
Directions
What3words: lunges.tweaked.shuffles
Postcode: EX33 1LG
Additional Info
Agents Note: A selection of the interior images have been digitally dressed with CGI’s for marketing purposes.
VIEWINGS: Strictly by prior appointment with Savills.
FIXTURES & FITINGS: Only those mentioned in these sales particulars are included in the sale. All others such as curtains, light fittings, garden ornaments, etc. are specifically excluded but may be available by separate negotiation.
IMPORTANT NOTICE: Savills, their clients and any joint agents give notice that:
1. They are not authorised to make or give any representations or warranties in relation to the property either here or elsewhere, either on their own behalf or on behalf of their client or otherwise. They assume no responsibility for any statement that may be made in these particulars. These particulars do not form part of any offer or contract and must not be relied upon as statements or representations of fact.
2. Any areas, measurements or distances are approximate. The text, images and plans are for guidance only and are not necessarily comprehensive. It should not be assumed that the property has all necessary planning, building regulation or other consents and Savills have not tested any services, equipment or facilities. Purchasers must satisfy themselves by inspection or otherwise.
Brochures
Web Details- COUNCIL TAXA payment made to your local authority in order to pay for local services like schools, libraries, and refuse collection. The amount you pay depends on the value of the property.Read more about council Tax in our glossary page.
- Band: H
- PARKINGDetails of how and where vehicles can be parked, and any associated costs.Read more about parking in our glossary page.
- Yes
- GARDENA property has access to an outdoor space, which could be private or shared.
- Yes
- ACCESSIBILITYHow a property has been adapted to meet the needs of vulnerable or disabled individuals.Read more about accessibility in our glossary page.
- Ask agent
Saunton, Braunton, Devon, EX33
Add an important place to see how long it'd take to get there from our property listings.
__mins driving to your place
Your mortgage
Notes
Staying secure when looking for property
Ensure you're up to date with our latest advice on how to avoid fraud or scams when looking for property online.
Visit our security centre to find out moreDisclaimer - Property reference EXS240282. The information displayed about this property comprises a property advertisement. Rightmove.co.uk makes no warranty as to the accuracy or completeness of the advertisement or any linked or associated information, and Rightmove has no control over the content. This property advertisement does not constitute property particulars. The information is provided and maintained by Savills, Residential & Country Agency. Please contact the selling agent or developer directly to obtain any information which may be available under the terms of The Energy Performance of Buildings (Certificates and Inspections) (England and Wales) Regulations 2007 or the Home Report if in relation to a residential property in Scotland.
*This is the average speed from the provider with the fastest broadband package available at this postcode. The average speed displayed is based on the download speeds of at least 50% of customers at peak time (8pm to 10pm). Fibre/cable services at the postcode are subject to availability and may differ between properties within a postcode. Speeds can be affected by a range of technical and environmental factors. The speed at the property may be lower than that listed above. You can check the estimated speed and confirm availability to a property prior to purchasing on the broadband provider's website. Providers may increase charges. The information is provided and maintained by Decision Technologies Limited. **This is indicative only and based on a 2-person household with multiple devices and simultaneous usage. Broadband performance is affected by multiple factors including number of occupants and devices, simultaneous usage, router range etc. For more information speak to your broadband provider.
Map data ©OpenStreetMap contributors.
