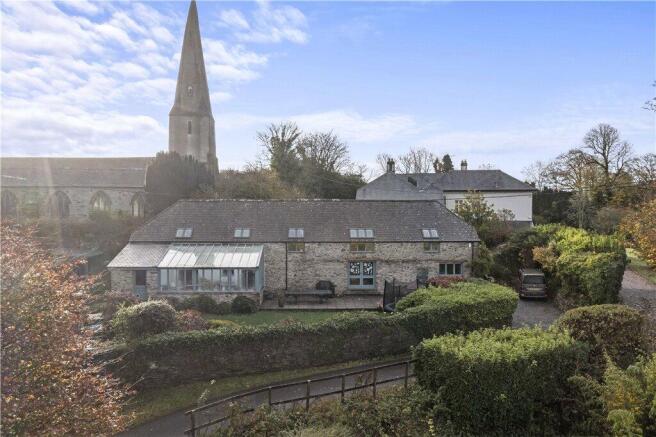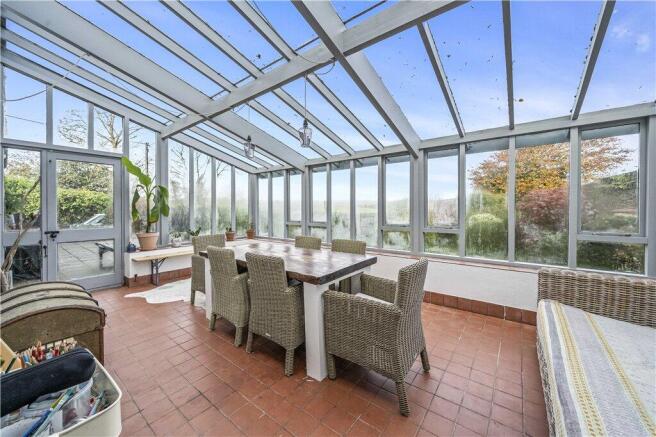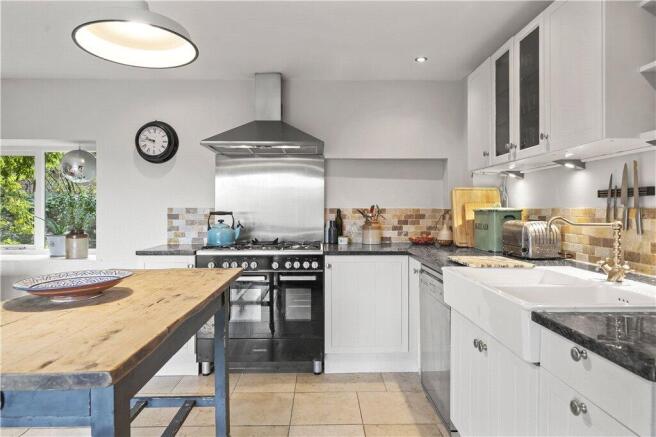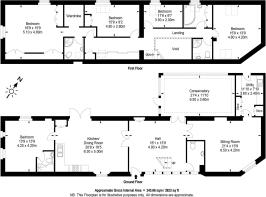Old Rectory Coach House, Diptford, Devon

- PROPERTY TYPE
Detached
- BEDROOMS
5
- BATHROOMS
4
- SIZE
Ask agent
- TENUREDescribes how you own a property. There are different types of tenure - freehold, leasehold, and commonhold.Read more about tenure in our glossary page.
Ask agent
Key features
- Large Kitchen/Breakfast Room
- Two Reception Rooms
- Five Bedrooms with 2 en suite
- Three further Bathrooms
- Large timber framed conservatory
- Separate Home Office
- Generous Parking
- Pretty Garden with Terrace and private deck plus hot tub.
Description
Entering the property from the main original solid wooden door into the large entrance Reception Hall you are immediately struck by the light and spacious interior from an entire wall of timber glazed windows, and opposite this double doors into the large conservatory. There are timber stairs up to a galleried landing, and to the right a large bespoke WC with plenty of room for coats. With a tiled floor throughout this is a wonderfully welcoming yet practical room.
To the left through double doors is the wonderful spacious kitchen/ breakfast room which has a dual aspect with French windows out to the garden. With a lovely limestone floor and a mixture of wooden floor and wall wooden units with dark granite worktop and a large double Belfast sink it has been tastefully and simply designed and has space for a dishwasher and there is a Kenwood 5 hob range cooker.
From here a door leads into Bedroom 2 which is dual aspect and has lovely views over the garden to the countryside beyond. It has a fully tiled ensuite shower room and is a perfect room to give guests some privacy. On the other side of the entrance hall is a large but cosy carpeted sitting room with a large wood burner. It also has double doors into the large timber framed conservatory with lovely views over the gardens and rolling hills, which is a fabulous space and has an electric heater for those chilly days and a red terracotta tiled floor.
There is also a door into the utility room which has a tiled floor, sink and plenty of space for a fridge, washing machine and drier, plus plenty of cupboard space one of which houses the Worcester combi boiler. There is a door out to the garden.
Upstairs all the bedrooms lead off the long galleried landing area with velux windows and plenty of under eaves storage. The master suite straight ahead which has a lovely dual aspect and stunning views. This is a large bright room with vaulted ceiling and which benefits from a separate dressing area, a built-in cupboard and under eaves storage. Ther is a large tiled en-suite shower room with plenty of natural light.
There are a further 2 lovely large double bedrooms and a small single with built in platform bed, together with a family bathroom with corner bath and a separate shower room.
Outside
Shared access with only one other house leads to a private driveway with parking for 4 cars where there is also an old stone building which is currently used for garden storage. From here there is a path to the main front door and on to the timber framed home office which is lovely and light and bright with electric heating and plenty of storage. From here there is a path which leads out to the lane plus an old, raised bed and lean to storage area.
The main garden is to the front of the property and has a large, paved sun terrace the rest being laid to lawn with mature shrubs around the borders. It is bounded by a characterful stone wall and the views are stunning. There is a small, raised deck with seating area and wooden hot tub, perfectly placed for enjoying a sundowner on those summer evenings.
Location
On the edge of the lovely South Hams village of Diptford which has a well reputed primary school and the village is only approximately 10 minutes from the medieval market town of Totnes with its lively, diverse community and relaxed atmosphere. There are a plethora of restaurants, bars and pubs as well as privately owned shops. South Brent is also a short distance away again also with a good range of local shops and a primary school.
The A38 is a short drive away as is Totnes main Line Train Station has direct connections to London Paddington (approx. 2hr 45mins) Exeter St Davids (approx. 35 mins) and Plymouth (approx. 30mins). Exeter Airport is 30 miles away (approx. 40mins) giving direct flights to London, UK and Europe.
Services
Mains electricity and water. Private drainage via septic tank. LPG for the range and heating.
Tenure - Freehold
Council Tax - Band F
EPC - E
Directions
Leaving Totnes on the Plymouth Road, follow towards Avonwick and after approximately 4 miles turn left shortly after Bluepost Garage. Continue along this lane until reaching a right turn for Diptford, follow along the lane bearing right in the village, passing the primary school and church on your left until you see a small private drive for the The Old Rectory & Old Rectory Coach House on the left.
VIEWINGS BY APPOINTMENT
+44(0)
Brochures
Particulars- COUNCIL TAXA payment made to your local authority in order to pay for local services like schools, libraries, and refuse collection. The amount you pay depends on the value of the property.Read more about council Tax in our glossary page.
- Band: F
- PARKINGDetails of how and where vehicles can be parked, and any associated costs.Read more about parking in our glossary page.
- Yes
- GARDENA property has access to an outdoor space, which could be private or shared.
- Yes
- ACCESSIBILITYHow a property has been adapted to meet the needs of vulnerable or disabled individuals.Read more about accessibility in our glossary page.
- Ask agent
Old Rectory Coach House, Diptford, Devon
Add an important place to see how long it'd take to get there from our property listings.
__mins driving to your place
Your mortgage
Notes
Staying secure when looking for property
Ensure you're up to date with our latest advice on how to avoid fraud or scams when looking for property online.
Visit our security centre to find out moreDisclaimer - Property reference CHA230050. The information displayed about this property comprises a property advertisement. Rightmove.co.uk makes no warranty as to the accuracy or completeness of the advertisement or any linked or associated information, and Rightmove has no control over the content. This property advertisement does not constitute property particulars. The information is provided and maintained by Chartsedge Ltd, Devon. Please contact the selling agent or developer directly to obtain any information which may be available under the terms of The Energy Performance of Buildings (Certificates and Inspections) (England and Wales) Regulations 2007 or the Home Report if in relation to a residential property in Scotland.
*This is the average speed from the provider with the fastest broadband package available at this postcode. The average speed displayed is based on the download speeds of at least 50% of customers at peak time (8pm to 10pm). Fibre/cable services at the postcode are subject to availability and may differ between properties within a postcode. Speeds can be affected by a range of technical and environmental factors. The speed at the property may be lower than that listed above. You can check the estimated speed and confirm availability to a property prior to purchasing on the broadband provider's website. Providers may increase charges. The information is provided and maintained by Decision Technologies Limited. **This is indicative only and based on a 2-person household with multiple devices and simultaneous usage. Broadband performance is affected by multiple factors including number of occupants and devices, simultaneous usage, router range etc. For more information speak to your broadband provider.
Map data ©OpenStreetMap contributors.




