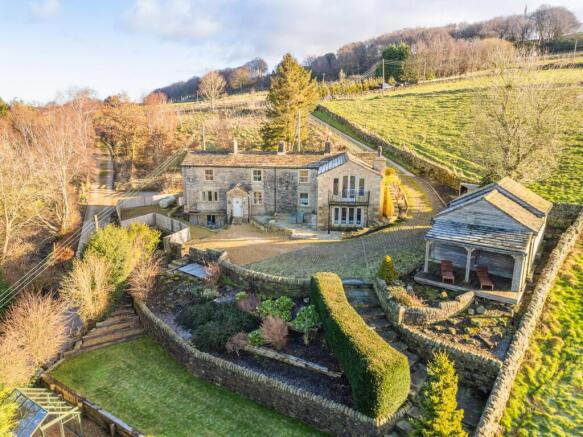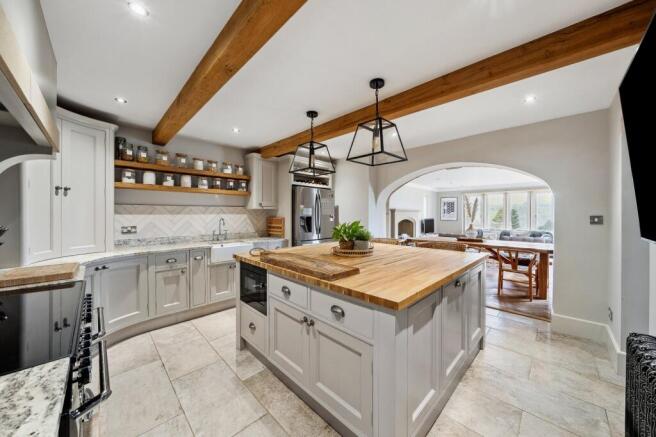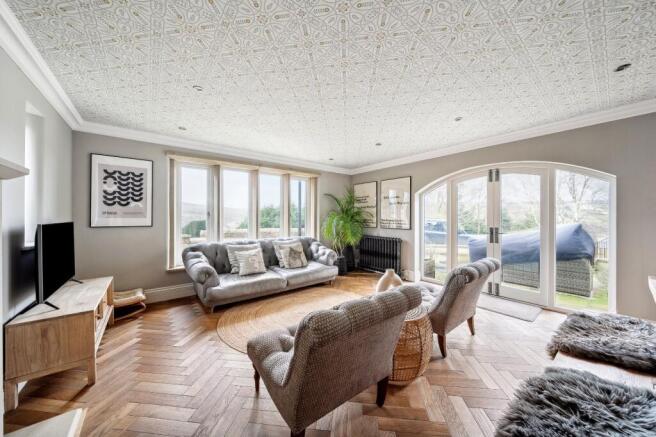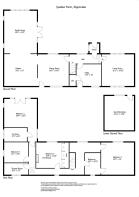
Off Cliff Lane, Ripponden, Sowerby Bridge, Halifax, HX6

- PROPERTY TYPE
Detached
- BEDROOMS
4
- BATHROOMS
3
- SIZE
Ask agent
- TENUREDescribes how you own a property. There are different types of tenure - freehold, leasehold, and commonhold.Read more about tenure in our glossary page.
Freehold
Key features
- Superb detached family residence
- Idyllic semi rural setting
- Far reaching panoramic views
- 4 double bedrooms
- 3 bathrooms
- Finished to a high standard
- Tenure - Freehold; Energy rating 60 (Band D); Council tax band G
Description
About Quebec Farm
If you are looking for a prestigious family home, that also provides a ‘retreat’ from the hustle and bustle of a modern-day work life, then this is it! Quebec Farm occupies a fabulous spot tucked away off Cliff Lane down a sweeping private driveway, yet is open to the adjoining countryside and panoramic far-reaching views that stretch for miles and miles. Little is known about the history of the property, except that it was formed from converting a row of old stone cottages which appear on an 1892 OS map so you have to assume that they were built in the Victorian period, or possibly earlier. More recently, the property has been further enhanced by adding a double story extension to the front, an entrance porch, and a timber framed double car port with sheltered sitting area at the side. Internally, the current owners have excelled themselves and clearly have a flair for design and presentation and after completing all the works they wanted to do, they have finished it with beautiful Farrow & Ball décor scheme. It has mains water, electricity, drainage into its own septic tank, an LPG central heating system with radiators throughout the house, and double glazed windows with a mixture sash and stone mullioned units in wood framed casings. The beautifully appointed accommodation briefly comprises to the ground floor an entrance porch, hall, living room, dining room, kitchen open to a family room, utility room, and a downstairs w.c. On the first floor you will find a spacious landing with study area, master bedroom with en suite bathroom, guest bedroom 2 with direct access into the family bathroom, 2 further double bedrooms, and shower room. There is also external access to a lower ground floor room beneath the living room which is currently used as a gym but also offers the potential for conversion into a work/business space.
Externally, the sweeping driveway brings you down to a sizeable cobbled and gravelled parking and turning area, a timber framed open fronted double garage, ample gardens, and stunning views from various patio areas and a covered decked terrace which are all southwest facing.
Although Quebec Farm occupies a rural spot on the hillside, you will find nearby public footpaths that will take you on foot, or a short car journey, down to both Rishworth and Ripponden where you will find an array of shops, bars, restaurants, schools, and accessible for Junctions, 22, 23 & 24 of the M62 motorway. There is also a train station in nearby Sowerby Bridge. It is also only a short drive to junctions 23 & 24 of the M62 motorway for those who commute to any of the surrounding major conurbations on a regular basis.
Accommodation
GROUND FLOOR
Entrance Porch
A timber entrance door with small glazed pane opens into this entrance porch which has a window to the side, pitched ceiling, and tiled floor. A timber door then takes you through to:-
Hall
With sash window to the front, ceiling coving, tiled floor, and staircase rising to the first floor.
Living Room
4.6m x 4.52m
A lovely reception room with the main focal point being the wood burning stove which rests on a stone hearth set into the chimney breast with a stone surround, and a purpose built log store to one side. There are stone mullioned windows to the front offering delightful far-reaching views, and matching windows to the rear. This room also has ceiling coving, and exposed beams.
Dining Room
4.47m x 4.42m
A super space for hosting guests or just everyday family dining. Ample storage is provided by a large oak framed floor to ceiling larder unit, fitted wall and base units with a granite worktop, and a glazed display cupboard with glass shelving and lighting. There are windows to two elevations providing plenty of natural light, timber and glazed external door to the rear, and an exposed stonework chimney breast with fireplace recess, beamed ceiling, and tiled floor which carries on through to the kitchen via an opening to both sides of the chimney breast.
Breakfast Kitchen
4.32m x 4.27m
A fabulous kitchen fitted with an extensive range of oak framed wall, drawer and base units finished in F&B Hardwick White complemented by granite worktops with a herringbone tiled splashback above and an inset Villeroy and Boch Belfast sink with chrome mixer tap over. There is a black Aga range style cooker with induction hob, double ovens, grill, warming facility, and an extractor hood above. You will also find housing for an American style fridge/freezer, corner larder cupboard with shelving, and pull out spice racks. There is a large matching island with a contrasting ‘butchers block’ oak worktop extending over one end to create a breakfast bar. The island also has integrated dishwasher, microwave, bins, cupboards, and drawers. This room is then finished with beamed ceiling, and a tiled floor. A large arched opening then takes you through to:-
Family Room
5.87m x 4.62m
An exceptionally large room with ample space for the family to relax. It enjoys plenty of natural light courtesy of windows to three elevations as well as French doors providing access out to a Yorkshire stone flagged sun terrace. There is a wood burning stove resting on a stone hearth within an Ashlar stone fireplace, exposed stonework around the arched opening, and a beautiful herringbone oak floor.
Utility/Boot Room
3.48m x 3.05m
Fitted with a range of ‘shaker’ style storage cupboards and cloaks hanging space. There is an oak ‘butchers block’ worktop with inset Belfast sink and a chrome monobloc extending tap, plumbing for a washing machine, and cupboard housing the Viessmann central heating boiler. There are windows and external door to the rear, beamed ceiling, and tiled floor.
Downstairs WC
Fitted with a white suite comprising a vanity unit with wash basin, and a low flush w.c. It also has tongue and groove panelling to dado height, and a tiled floor.
FIRST FLOOR
Landing
A light and airy landing with space used as a study area. Natural light is provided by a sash window to the front, which offers fabulous far-reaching views across Ripponden, a window to the rear, and a velux roof window.
Bedroom 1
5.9m x 4.65m
An enviable master bedroom with glazed French doors opening to give assess out to a balcony, with windows either side enabling you to enjoy absolutely stunning views whilst sat up in bed. There are windows to two other elevations, and a pitched ceiling with central beam.
En-suite Bathroom
2.87m x 1.98m
Superbly fitted with a free standing roll top bath with stand alone chrome mixer tap and hand-held shower hose, pedestal wash basin, and a low flush w.c. This bathroom also has a stone mullioned window to the side, pitched and beamed ceiling, extractor fan, tiled walls to dado height, tiled floor, and a chrome heated towel rail.
Bedroom 2
4.62m x 4.57m
Another very good sized double bedroom having sash windows and views to the front, an exposed stonework chimney breast with fireplace recess, loft access, and there is direct access from this bedroom into the house bathroom.
House Bathroom
3.07m x 2.08m
Accessed off the landing or directly from bedroom 2. It is fitted with a white suite comprising a double ended bath with tiled side panel and a chrome mixer tap and hand-held shower hose, pedestal wash basin, and low flush w.c. There is a window to the rear, loft access, tiled walls to dado height, tiled floor, and chrome heated towel rail.
Bedroom 3
3.89m (into robes) x 3.6m - This double bedroom is fitted with a bank of floor to ceiling wardrobes and cupboards. There is a sash window offering fine views to the front.
Bedroom 4
3.38m x 2.9m
The final double bedroom with an arched window to the side looking out over the adjoining fields. It has a pitched and beamed ceiling, a recessed hanging area with cloaks rails, and panel effect detail to the lower part of the walls.
Shower Room
3.18m x 1.57m
Fitted with a white suite comprising a low flush w.c., wall hung vanity unit with inset wash basin and drawers beneath, and a large shower cubicle with sliding glass door and a chrome dual head shower over. There is a window to the rear, pitched and beamed ceiling, wall panelling to dado height, painted floorboards, and heated towel rail/radiator.
Gym/Workshop
4.85m x 4.17m
Accessed externally via a small flight of stone steps and located beneath the living room. It has a timber entrance door, window to the front, beamed ceiling, and decorative stone fireplace with shelving to one side of the chimney breast. This room offers loads of scope to renovate and utilise to suite you own requirements.
OUTSIDE
The property stands in over half an acre with a sweeping driveway bringing you down to a stone cobbled and gravelled parking and turning area with access to the open fronted double garage with decked and covered sitting area to the side from where you can sit and take in those wonderful views over Ripponden and beyond. The majority of the gardens are southwest facing enabling you to enjoy the sunshine throughout the day and sunsets in the evening. There are terraced gardens with lawn, shrubs, a greenhouse, and timber garden shed. The LPG tank is located to the far left hand side of the property. There is a stone flagged pathway along the rear of the house above which is a grassed area with trees and shrubs.
Additional Information
• Council Tax – Band G • Energy rating 60 (Band D) • Tenure – Freehold • Security – There is an alarm system and CCTV at the property. • Utilities:- o Electricity – mains o Water – mains o Drainage – septic tank within own freehold o Gas – None o Heating – LPG central heating and wood burning stoves in the living room and family room. o Broadband & Mobile Phone – The ‘Ofcom’ on-line checker shows a ‘standard’ broadband service in the area, and mobile coverage is ‘likely’ & ‘limited’.
Viewing
Strictly by appointment with Wm. Sykes & Son.
Location
Rather than following SatNav, follow the ‘what3words’ address of vocals.display.senders or follow these directions:- From The Fleece Countryside Inn on Ripponden New Bank, proceed down the hill and just before the sweeping righthand bend, turn left up Bank Hey Bottom Lane. Follow this for a while and then bear left at the first fork in the road onto Cliff Lane and then bear right and the second fork. Continue for a short while and after passing the long house on the right, turn immediately right and the driveway down to Quebec Farm will shortly be seen on the left.
- COUNCIL TAXA payment made to your local authority in order to pay for local services like schools, libraries, and refuse collection. The amount you pay depends on the value of the property.Read more about council Tax in our glossary page.
- Band: G
- PARKINGDetails of how and where vehicles can be parked, and any associated costs.Read more about parking in our glossary page.
- Yes
- GARDENA property has access to an outdoor space, which could be private or shared.
- Yes
- ACCESSIBILITYHow a property has been adapted to meet the needs of vulnerable or disabled individuals.Read more about accessibility in our glossary page.
- Ask agent
Energy performance certificate - ask agent
Off Cliff Lane, Ripponden, Sowerby Bridge, Halifax, HX6
Add an important place to see how long it'd take to get there from our property listings.
__mins driving to your place
Your mortgage
Notes
Staying secure when looking for property
Ensure you're up to date with our latest advice on how to avoid fraud or scams when looking for property online.
Visit our security centre to find out moreDisclaimer - Property reference SLW240266. The information displayed about this property comprises a property advertisement. Rightmove.co.uk makes no warranty as to the accuracy or completeness of the advertisement or any linked or associated information, and Rightmove has no control over the content. This property advertisement does not constitute property particulars. The information is provided and maintained by WM. Sykes & Son, Slaithwaite. Please contact the selling agent or developer directly to obtain any information which may be available under the terms of The Energy Performance of Buildings (Certificates and Inspections) (England and Wales) Regulations 2007 or the Home Report if in relation to a residential property in Scotland.
*This is the average speed from the provider with the fastest broadband package available at this postcode. The average speed displayed is based on the download speeds of at least 50% of customers at peak time (8pm to 10pm). Fibre/cable services at the postcode are subject to availability and may differ between properties within a postcode. Speeds can be affected by a range of technical and environmental factors. The speed at the property may be lower than that listed above. You can check the estimated speed and confirm availability to a property prior to purchasing on the broadband provider's website. Providers may increase charges. The information is provided and maintained by Decision Technologies Limited. **This is indicative only and based on a 2-person household with multiple devices and simultaneous usage. Broadband performance is affected by multiple factors including number of occupants and devices, simultaneous usage, router range etc. For more information speak to your broadband provider.
Map data ©OpenStreetMap contributors.





