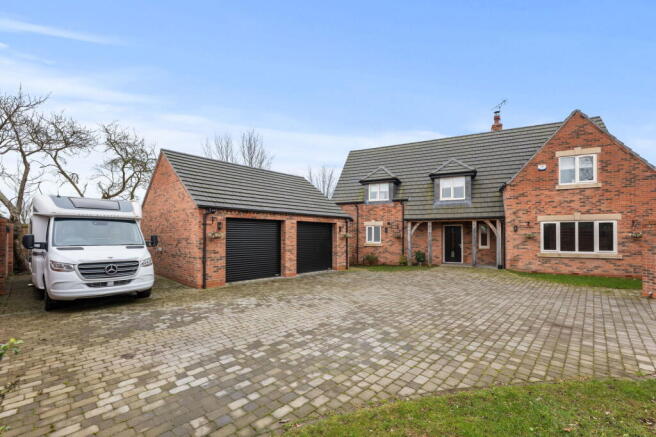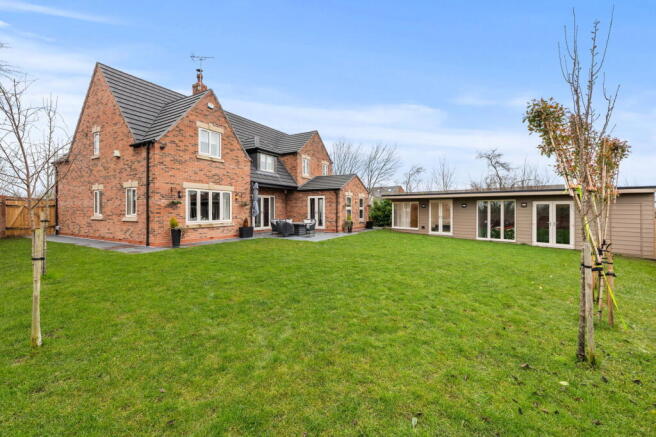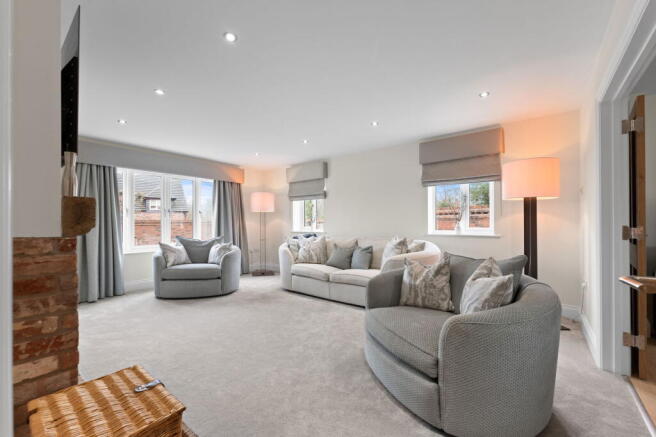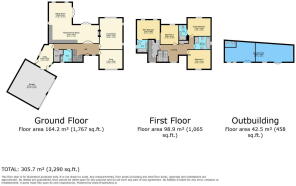Oakley House, Private Drive, Southwell

- PROPERTY TYPE
Detached
- BEDROOMS
4
- BATHROOMS
3
- SIZE
3,291 sq ft
306 sq m
- TENUREDescribes how you own a property. There are different types of tenure - freehold, leasehold, and commonhold.Read more about tenure in our glossary page.
Ask agent
Key features
- PROPERTY REF SM0559
- Executive 3,290 Square Foot Family Home with 4 Double Bedrooms - 2 with En-Suites
- Private Drive with Electric Gates
- Highest Quality Kitchen Appliances with Concrete Kitchen Doors
- Zone Controlled Ground Floor Under Floor Heating
- Air Conditioning in Kitchen and Master Bedroom
- Sonos Music System to Kitchen, W/C. Master Bedroom, Dressing Room and En-Suite
- LED Lighting Throughout
- 0.26 Acre Plot with Extended Outdoor Summer House
- EPC B
Description
Property description
Property Ref SM0559
A remarkable four-bedroom family residence, finished in 2020, presents an excellent opportunity for a new owner seeking a move-in ready home. This property serves as a tranquil retreat while being conveniently located within walking distance of Southwell's vibrant town center. Situated behind electric gates on a private drive, the house occupies a 0.26-acre plot featuring a fully enclosed rear garden. With over 3,290 square feet of living space, this home provides ample room and versatility for family living.
As you approach this attractive residence, a paved driveway offers ample parking for multiple vehicles. Upon entry, the expansive hallway reveals underfloor heating that extends throughout the entire ground floor.Entering through the double doorway leads to a generous L-shaped kitchen, dining, and sitting area creates an inviting social environment, featuring a central island with breakfast bar seating, along with sufficient space for a dining table, chairs, and a sofa.
Adjacent to the hallway, another door opens into a spacious sitting room, perfect for a cosy, quiet evening by the log burner as well as a separate snug, presently utilized as an office. At the opposite end of the hallway, you can find a downstairs W/C and an exceptionally large utility room.
Upstairs features a remarkable and expansive landing that is bathed in natural light. This area includes four generously sized bedrooms, two of which are equipped with en-suite bathrooms, in addition to a family bathroom.
A generously sized rear garden provides a private area for family gatherings and features a summer house ideal for storage or entertaining, along with ample lawn space. The double garage accommodates two vehicles and offers substantial storage options, while additional parking is available for several cars in front of the garage.
HALLWAY - Upon entering through the front door, one is greeted by a sophisticated entrance and hallway. The space features a spacious L-shaped understairs cupboard providing ample storage for coats and shoes. Solid oak doors lead to the snug, the living room, downstairs washroom, and utility room, while double doors open into the kitchen, dining, and sitting area. The hallway is adorned with oak flooring and equipped with underfloor heating.
KITCHEN/DINING/SITTING ROOM - The family kitchen, designed for both functionality and style, offers picturesque views of the rear garden through fully glazed French doors that lead to the patio. It features modern concrete effect cabinetry complemented by exquisite quartz countertops, providing ample storage, including an L-shaped arrangement of floor-to-ceiling units that accommodate an integrated double fridge and freezer, Siemens conventional oven, steam oven, microwave with hot drawers. Additional amenities include a sink with a mixer tap, an integrated dishwasher, and further storage options. The spacious central island is equipped with an induction hob, extractor fan, and breakfast bar, allowing for seating. A designated area for a dining table and chairs is positioned in front of the french doors, enhanced by a double sided multi-fuel log burner. The room also includes a cosy space for a sofa and television viewing, along with an integrated Sonos sound system. The contemporary LVT Herringbone flooring is complemented by underfloor heating, ensuring comfort throughout and there is also an air conditioning unit for warm summer days.
UTILITY ROOM - This utility room is exceptionally spacious and thoughtfully designed, featuring hand painted blue matte cabinets and a full-height double larder cupboards ideal for concealing the vacuum cleaner and ironing board. It includes a laminate countertop, a black frankie sink, designated areas for a washer and dryer and under floor heating. Access is provided through doors leading to the rear garden, the front of the house, and the integral garage.
LIVING ROOM - A generous and inviting room features fully opening quadruple windows that overlook the back garden, complemented by two smaller windows facing the side garden. The space is enhanced by a double sided multi-fuel log burner and a plush carpet underfoot along with underfloor heating for added comfort. Double oak doors lead to the snug area.
SNUG - Currently being used as an office. This workspace is well-suited for remote work, featuring oak flooring with underfloor heating and a front-facing window.
W/C - The downstairs washroom features a modern design complemented by an oak wood floor. It is equipped with a toilet and a sink integrated into a wall-mounted vanity unit, complete with an overhead mirror and Sonos sound system.
MASTER BEDROOM - The master bedroom is an exquisite space featuring two windows that provide a view of the back garden. It seamlessly connects to a dressing area equipped with grey and mirror Hammonds fitted wardrobes and a dressing table, along with a window that faces the front of the house. The room is adorned with a soft, neutral carpet that enhances its cosy atmosphere, and it includes a wall-mounted air conditioning unit, ideal for warm summer days. Also featuring Sonos sound system. A door leads to the ensuite bathroom.
EN-SUITE - The ensuite features elegant marble effect panelling complemented by a carpeted floor. It is equipped with a spacious walk-in shower that includes a spray shower head plus Sonos sound system. A Villeroy Bosh wall-mounted vanity unit houses double sinks and an LED mirror, alongside a toilet. Additionally, a frosted window is positioned on the side of the house.
BEDROOM 2 -A spacious double room featuring built-in Hammonds wardrobes and a window that offers a view of the rear of the house . A door leads to the ensuite bathroom
EN-SUITE - Click flooring complement the modern paneling surrounding the spacious shower enclosure. The design includes a wall-mounted vanity unit featuring a sink and an illuminated mirror above, along with a toilet and a heated towel rail. Natural light through velux window.
BEDROOM 3 - A spacious double room featuring built-in Hammonds wardrobes and a window that offers a view of the front of the house .
BEDROOM 4 - A spacious double bedroom with window to the rear of the house.
FAMILY BATHROOM - The family bathroom features a corner shower enclosure, a double-ended villeroy bosh bathtub with centrally located taps, and a floating sink complemented by an illuminated mirror overhead. The flooring is adorned with click flooring, and a heated towel rail is installed for added comfort. Additionally, a frosted window is positioned on the side for privacy.
GARDEN - The garden is ideally proportioned, situated at the rear of the house. It features a lawn, faces south, and is completely enclosed.
GARAGE - The garage is an oversized double unit, encompassing 443 square feet, and features electric roller doors. It is fully heated, offers full height, and provides ample storage space above.
SUMMER HOUSE - This remarkable area is presently utilized as an entertainment zone featuring a built-in bar, storage and workshop. It could serve multiple purposes such as a gym, a home office, or a recreational space for teenagers. The facility is equipped with running water, electricity, and includes a restroom.
The property is equipped with a comprehensive alarm and CCTV system that can be managed via your mobile device.
- COUNCIL TAXA payment made to your local authority in order to pay for local services like schools, libraries, and refuse collection. The amount you pay depends on the value of the property.Read more about council Tax in our glossary page.
- Ask agent
- PARKINGDetails of how and where vehicles can be parked, and any associated costs.Read more about parking in our glossary page.
- Yes
- GARDENA property has access to an outdoor space, which could be private or shared.
- Yes
- ACCESSIBILITYHow a property has been adapted to meet the needs of vulnerable or disabled individuals.Read more about accessibility in our glossary page.
- Ask agent
Oakley House, Private Drive, Southwell
Add an important place to see how long it'd take to get there from our property listings.
__mins driving to your place
Your mortgage
Notes
Staying secure when looking for property
Ensure you're up to date with our latest advice on how to avoid fraud or scams when looking for property online.
Visit our security centre to find out moreDisclaimer - Property reference S1203678. The information displayed about this property comprises a property advertisement. Rightmove.co.uk makes no warranty as to the accuracy or completeness of the advertisement or any linked or associated information, and Rightmove has no control over the content. This property advertisement does not constitute property particulars. The information is provided and maintained by eXp UK, East Midlands. Please contact the selling agent or developer directly to obtain any information which may be available under the terms of The Energy Performance of Buildings (Certificates and Inspections) (England and Wales) Regulations 2007 or the Home Report if in relation to a residential property in Scotland.
*This is the average speed from the provider with the fastest broadband package available at this postcode. The average speed displayed is based on the download speeds of at least 50% of customers at peak time (8pm to 10pm). Fibre/cable services at the postcode are subject to availability and may differ between properties within a postcode. Speeds can be affected by a range of technical and environmental factors. The speed at the property may be lower than that listed above. You can check the estimated speed and confirm availability to a property prior to purchasing on the broadband provider's website. Providers may increase charges. The information is provided and maintained by Decision Technologies Limited. **This is indicative only and based on a 2-person household with multiple devices and simultaneous usage. Broadband performance is affected by multiple factors including number of occupants and devices, simultaneous usage, router range etc. For more information speak to your broadband provider.
Map data ©OpenStreetMap contributors.




