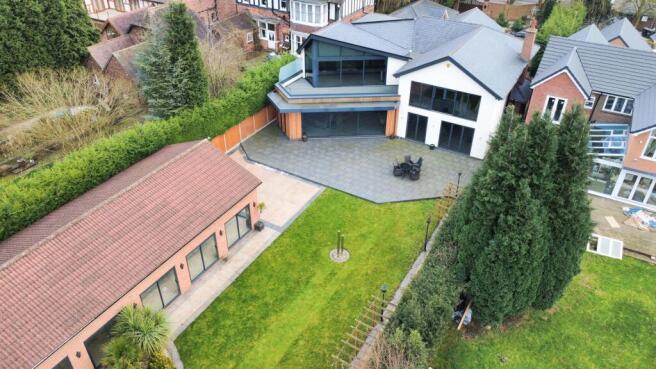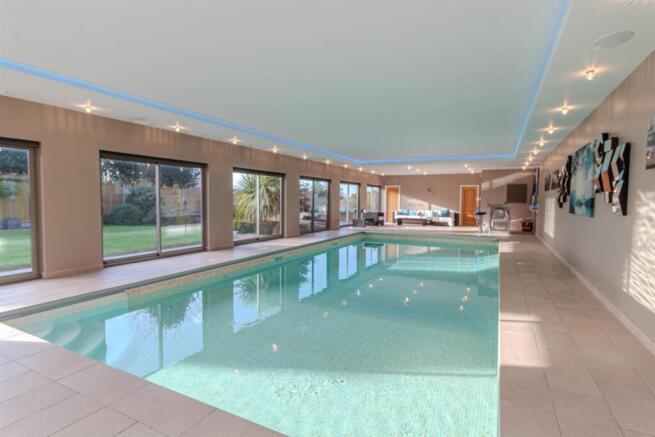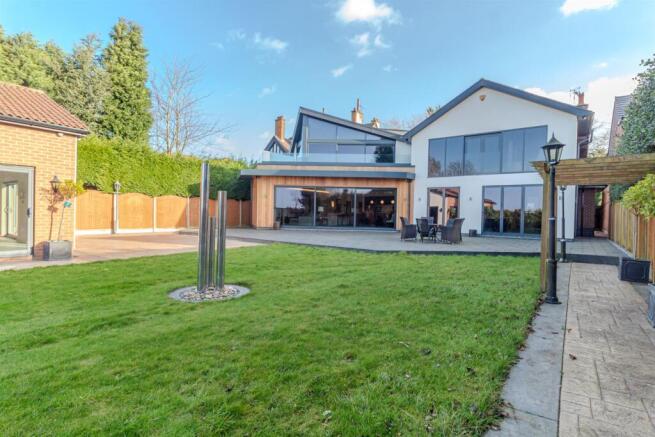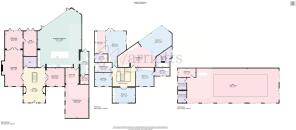
Plains Road, Nottingham

- PROPERTY TYPE
Detached
- BEDROOMS
5
- BATHROOMS
4
- SIZE
Ask agent
- TENUREDescribes how you own a property. There are different types of tenure - freehold, leasehold, and commonhold.Read more about tenure in our glossary page.
Freehold
Key features
- Five bedrooms
- Four bathrooms
- Master suite with walk-out balcony
- Open plan living kitchen
- Five reception rooms
- Separate indoor swimming pool
Description
Overview - Located on the prestigious Plains Road in Nottingham, this exceptional detached family home offers a perfect blend of luxury and comfort, coupled with high level technology throughout. With five spacious bedrooms and four well-appointed bathrooms, including three en-suites, this residence is designed to accommodate the needs of a modern family.
For leisure and recreation, the property features a remarkable pool house, complete with a heated pool, a stylish bar area and end-to-end bi-fold doors opening on to the garden. Two changing and shower rooms enhance the convenience of this delightful space, making it perfect for hosting summer parties or just enjoying a tranquil swim.
The heart of the home is the stunning open-plan living kitchen, which boasts Miele twin double ovens and two dishwashers, full length fridge and freezer, marble worktops and a huge island/breakfast bar, making it a dream for those who love to entertain or cook. The generous layout flows seamlessly through large sliding patio doors out to the garden. There's also an adjoining TV/cinema & games room and a separate matching utility room leading to a boiler room.
In total, there are five reception rooms and a stunning reception hallway with feature Oak staircase leading to the galleried landing and tiled floor with under-floor heating to the majority of the ground floor. A fully fitted study with bi-fold doors adds a touch of sophistication, ideal for those who work from home or require a quiet space for reading and reflection. Upstairs, the master bedroom is something else, with a dressing area fitted with a range of high quality illuminated wardrobes and storage, additional feature lighting, large en-suite with marble tiling and twin rain showers. The main bedroom area has large sliding patio doors with remote blackout blinds leading out to a great sized balcony which overlooks the gardens.
Set within a half-acre plot, the property is secured by electric gates, ensuring privacy and peace of mind. Additionally, a three-car garage provides ample parking and storage solutions.
This remarkable home on Plains Road is not just a property; it is a lifestyle choice, offering a harmonious blend of elegance, functionality and leisure. With approximately 6725 square feet of accommodation, It is an ideal setting for families seeking a spacious and luxurious environment to create lasting memories.
Entrance Hall - With hardwood double glazed front entrance door and UPVC double glazed windows. Feature central Oak staircase leading to the galleried landing, built-in cloaks cupboard, separate technology cupboard, brushed steel radiators and polished porcelain floor tiling with under-floor heating continuing through to the downstairs toilet. Glazed partitions and double doors lead through to both the dining room and living room.
Cloakroom/Wc - Feature brushed steel slate effect wall tiling with oval wash basin and Onyx illuminated vanity drawer. Concealed cistern toilet, copper ladder towel rail and ceiling downlights.
Dining Room - With full-width glass partition and doors from the hallway and UPVC double glazed front windows.
Living Room - Illuminated alcoves on either side of the TV wall, decorative coving, feature radiators and full-width glass partition with double doors through to the sitting room.
Sitting Room - With anthracite vertical radiators, bi-fold doors to the rear garden and door through to the study.
Study - A wide range of built-in soft close storage cupboards and shelving, anthracite radiator, LED downlights and bi-fold doors to the rear.
Living Kitchen - A range of high-quality units with concealed LED strip lighting, marble worktops and splashbacks and a central Miele five-ring gas hob. Twin Miele electric ovens, microwave and combination grill and large separate matching island/breakfast bar with twin stainless steel under counter sink units with marble drainer. Built-in full-length fridge and separate freezer, two Miele dishwashers and doors leading to the TV/cinema room and utility room. The lounge area also has a TV wall with concealed TV points, feature ceiling perimeter pelmet LED lighting and a breakfast area with fitted breakfast bench seating and large double glazed sliding patio doors leading out to the patio.
Utility Room - With matching units, worktops and upstands with twin under-counter sinks and a marble drainer. Plumbing for washing machine, tiled floor, vertical radiator, lantern skylight, LED downlights, rear door and door to the plant room which houses a large hot water cylinder and under-floor heating manifold.
Tv/Cinema Room - There are several UPVC double glazed windows, wall lights, decorative coving, engineered Oak flooring LED downlights and three separate radiators.
First Floor Landing - Galleried landing ceiling downlights and central feature chandelier.
Bedroom 1 - With extensive LED illuminated wardrobes and drawers and a central large chest of drawers with seating. Anthracite vertical radiator, ceiling downlights, door leading to the en-suite and illuminated step leading up to the main bedroom area. The bedroom area has a matching bed surround with vanity mirrors and bedside cupboards. Further matching base cupboards with wall-mounted TV point and large double glazed sliding patio door with remote blackout blinds leading out to the balcony.
En-Suite - With marble tiled walls and floor, the shower area has twin rain showers, glass partitions and a floor drain along with twin sinks with vanity drawers, a concealed cistern toilet and three anthracite towel radiators. Ceiling downlights and extractor fan.
Bedroom 2 - With large double glazed side window with fitted electric blinds, full-width rear windows with double doors and a glass Juliet balcony overlooking the rear garden with electric blinds. A bed partition separates the bedrooms and dressing area and has a fitted bed surround with illuminated headboard and reading lights, behind which is a full bank of wardrobes and dressing area with dressing table and door to the en-suite.
En-Suite - With marble wall and floor tiling, the suite consists of a full-width cubicle with rain shower and mixer, washbasin with Corian top and drawers, vanity mirror and cupboards with concealed LED strip lighting. Concealed cistern toilet, anthracite towel rail, ceiling downlights and double glazed side window.
Bedroom 3 - UPVC double glazed front window, built-in six door wardrobe, loft access, matching dressing table and drawers, LED downlights and door to the en-suite.
En-Suite - Large glass enclosed cubicle with chrome mains shower and pre-heat controls, wash basin with surround and cupboards, vanity mirror and granite top. Dual flush toilet, extractor fan, ceiling downlights and UPVC double glazed front window.
Bedroom 4 - UPVC double glazed front windows, built-in cupboards, shelving and corner desk, laminate flooring and radiator.
Bedroom 5 - Built-in wardrobes to one wall and UPVC double glazed front window.
Bathroom - With full marble wall tiling and contrasting floor tiles, the suite consists of a large cubicle with a rain shower and mixer, feature oval freestanding bath with flush wall mounted TV, dual flush toilet, large pedestal wash basin, ladder towel rail and ceiling downlights.
Outside - Double remote gates lead on to a large block paved courtyard and three car garage. To the rear is a full width shaped paved patio, feature wall lighting and a pergola covered path with carriage lighting leads down the garden. The pool house is brick built with bi fold doors from end to end. The pool also has an electrically operated cover, feature multi-coloured ceiling lighting, spacious seating/lounging area and a bar. At the end of the building are two shower and changing rooms and separate plant room.
Beyond the pool house is another large paved patio leading to a further enclosed lawned garden.
Material Information - TENURE: Freehold
COUNCIL TAX: Gedling Borough - Band G
PROPERTY CONSTRUCTION: Brick Cavity
ANY RIGHTS OF WAY AFFECTING PROPERTY: no
CURRENT PLANNING PERMISSIONS/DEVELOPMENT PROPOSALS: no
FLOOD RISK: low
ASBESTOS PRESENT: no
ANY KNOWN EXTERNAL FACTORS: no
LOCATION OF BOILER:
UTILITIES - mains gas, electric, water and sewerage.
MAINS GAS PROVIDER: TBC
MAINS ELECTRICITY PROVIDER: TBC
MAINS WATER PROVIDER: Severn Trent
MAINS SEWERAGE PROVIDER: Severn Trent
WATER METER: N/K
BROADBAND AVAILABILITY: Please visit Ofcom - Broadband and Mobile coverage checker.
MOBILE SIGNAL/COVERAGE: Please visit Ofcom - Broadband and Mobile coverage checker.
ELECTRIC CAR CHARGING POINT: not available.
ACCESS AND SAFETY INFORMATION: Level access to the front and rear.
Brochures
Plains Road, NottinghamKey Facts For Buyers- COUNCIL TAXA payment made to your local authority in order to pay for local services like schools, libraries, and refuse collection. The amount you pay depends on the value of the property.Read more about council Tax in our glossary page.
- Ask agent
- PARKINGDetails of how and where vehicles can be parked, and any associated costs.Read more about parking in our glossary page.
- Garage en bloc
- GARDENA property has access to an outdoor space, which could be private or shared.
- Yes
- ACCESSIBILITYHow a property has been adapted to meet the needs of vulnerable or disabled individuals.Read more about accessibility in our glossary page.
- Lateral living
Plains Road, Nottingham
Add an important place to see how long it'd take to get there from our property listings.
__mins driving to your place
Your mortgage
Notes
Staying secure when looking for property
Ensure you're up to date with our latest advice on how to avoid fraud or scams when looking for property online.
Visit our security centre to find out moreDisclaimer - Property reference 33660849. The information displayed about this property comprises a property advertisement. Rightmove.co.uk makes no warranty as to the accuracy or completeness of the advertisement or any linked or associated information, and Rightmove has no control over the content. This property advertisement does not constitute property particulars. The information is provided and maintained by Marriotts Estate Agents Ltd, Mapperley. Please contact the selling agent or developer directly to obtain any information which may be available under the terms of The Energy Performance of Buildings (Certificates and Inspections) (England and Wales) Regulations 2007 or the Home Report if in relation to a residential property in Scotland.
*This is the average speed from the provider with the fastest broadband package available at this postcode. The average speed displayed is based on the download speeds of at least 50% of customers at peak time (8pm to 10pm). Fibre/cable services at the postcode are subject to availability and may differ between properties within a postcode. Speeds can be affected by a range of technical and environmental factors. The speed at the property may be lower than that listed above. You can check the estimated speed and confirm availability to a property prior to purchasing on the broadband provider's website. Providers may increase charges. The information is provided and maintained by Decision Technologies Limited. **This is indicative only and based on a 2-person household with multiple devices and simultaneous usage. Broadband performance is affected by multiple factors including number of occupants and devices, simultaneous usage, router range etc. For more information speak to your broadband provider.
Map data ©OpenStreetMap contributors.





