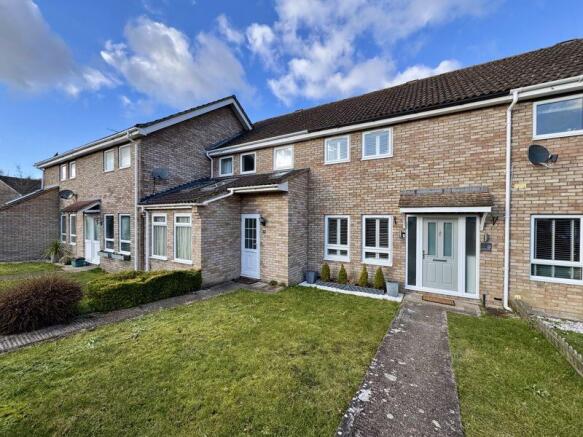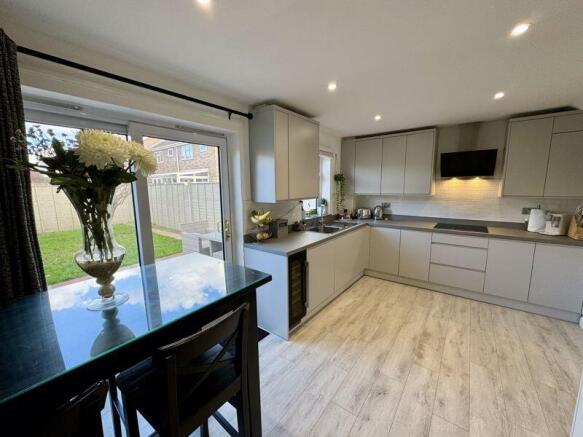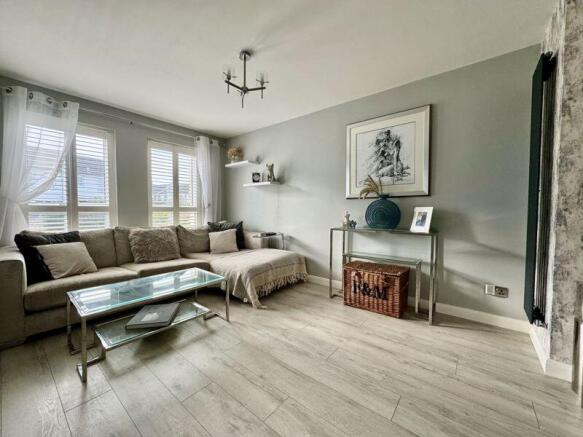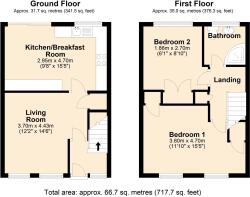
Wooburn Green - Beautifully Presented

- PROPERTY TYPE
Terraced
- BEDROOMS
2
- BATHROOMS
1
- SIZE
Ask agent
- TENUREDescribes how you own a property. There are different types of tenure - freehold, leasehold, and commonhold.Read more about tenure in our glossary page.
Freehold
Key features
- Beautifully Presented Throughout
- 2 Double Bedrooms
- Garage & Driveway Parking
- New Front Door
- Refitted Kitchen/Breakfast Room
- New Combination Boiler
- Built in Wardrobes
- New Double Glazing
- Catchment for Popular Schools
- Cul-de-Sac Location
Description
The property has been the subject of much improvement by the current owners by way of a refitted & fully integrated kitchen/breakfast room, a new boiler & heating system, brand new front door and double glazed windows and patio door, new flooring & complete redecoration throughout. In short, this stunning house is ready to move in to..
Further benefits include a garage with driveway adjacent to the property, with the potential to add a dropped curb and additional driveway immediately in front of the house subject to planning, and a level private garden benefiting from a lot of sun throughout the day!
Last but very much not least, below are our current vendors viewpoint on what it is like to live in this gorgeous property -
"We were drawn to Wooburn Green for the sense of village community. The neighbourhood is so friendly and offers so much right on our doorstep; from a wide selection of woodland walks leading to stunning views over the village itself to ample restaurants & pubs to hunker down in during the winter months in front of the fire or to enjoy the summer sun with a refreshing drink in the many beer gardens. There is Wooburn Manor Park right on our doorstep. offering local sports club and is a secure field to let your 4-legged friend blow off steam. The Thames pathways are also just a short drive away with our favourite being from Bourne End Marina to Marlow or Cookham & back! With Beaconsfield town a stone's throw away we have easy links in to London via the train and M40. 9 Rushburn is north facing so we are fortunate enough to get lots of natural sunlight & warmth within the property all day long. We have made many improvements throughout, which has made for a contemporary yet cosy environment. The living room is a place where you can sit back in comfort, losing yourself to a new book or film. The brand-new spacious kitchen is well planned out and perfect for getting to grips with new recipes or catching up with friends & family. There is also 2 well-sized bedrooms, the master offering so much space. Both rooms have a real "homely" feel with plenty of built-in storage. Lastly, the garden is low maintenance with a stunning blossom tree, secure new fencing offering privacy from all angles. Our family love to enjoy the evening sun, it is the perfect setting whilst having a BBQ and entertaining guests. We also feel it is really important to mention just how lovely our neighbours are - it really is a wonderful place to live!"
Accommodation comprises -
Entrance Hall
Living Room
Kitchen/Breakfast Room
2 Double Bedrooms
Bathroom
Garden
Garage & Driveway
* EPC Rating - C
* Council Tax Band - D
Entrance Hall
Stairs rising to first floor, double glazed window to front aspect, wooden flooring
Living Room
14' 2'' x 12' 2'' (4.31m x 3.71m)
Wooden flooring, vertical radiator, two new front aspect double glazed windows with bespoke fitted shutter blinds, gas fire place with ornate decorative surround, TV point, large built-in storage cupboard
Kitchen/Breakfast Room
15' 5'' x 9' 8'' (4.70m x 2.94m)
A new fitted kitchen with a range of base & eye level units with roll-top work surfaces incorporating a single sink with drainer & mixer tap. There is an integrated fridge/freezer, washing machine, dishwasher & wine cooler along with fitted oven, hob & extractor over. New double glazed sliding doors leading to the garden and further new double glazed window to rear aspect. Vertical radiator and wooden flooring.
First Floor Landing
Doors leading to all rooms, built in storage cupboard, loft access
Bedroom 1
15' 5'' x 9' 2'' (4.70m x 2.79m)
Two new double glazed windows to front aspect with bespoke fitted shutters, two large storage cupboards, panelling along one wall, radiator, television point
Bedroom 2
11' 1'' x 8' 11'' (3.38m x 2.72m)
New double glazed windows to rear aspect, carpet, double fitted wardrobes and radiator
Bathroom
Fully tiled walls and floor, heated towel rail, low level WC, wash hand basin, glass shower cubicle, new frosted double glazed window to the rear.
Rear Garden
A private space, fully enclosed by timber fencing.
There is a large stone patio ideal for entertaining, with the rest of the garden mainly laid to lawn, complimented by a beautiful mature blossom tree.
Garage
Situated a stones throw from the property and with easy access via a gate and path from the rear garden there is a garage with a secure metal up/over door and driveway parking in front of the garage.
Brochures
Property BrochureFull Details- COUNCIL TAXA payment made to your local authority in order to pay for local services like schools, libraries, and refuse collection. The amount you pay depends on the value of the property.Read more about council Tax in our glossary page.
- Band: D
- PARKINGDetails of how and where vehicles can be parked, and any associated costs.Read more about parking in our glossary page.
- Yes
- GARDENA property has access to an outdoor space, which could be private or shared.
- Yes
- ACCESSIBILITYHow a property has been adapted to meet the needs of vulnerable or disabled individuals.Read more about accessibility in our glossary page.
- Ask agent
Energy performance certificate - ask agent
Wooburn Green - Beautifully Presented
Add an important place to see how long it'd take to get there from our property listings.
__mins driving to your place




Your mortgage
Notes
Staying secure when looking for property
Ensure you're up to date with our latest advice on how to avoid fraud or scams when looking for property online.
Visit our security centre to find out moreDisclaimer - Property reference 12175065. The information displayed about this property comprises a property advertisement. Rightmove.co.uk makes no warranty as to the accuracy or completeness of the advertisement or any linked or associated information, and Rightmove has no control over the content. This property advertisement does not constitute property particulars. The information is provided and maintained by Crendon House, Wooburn Green. Please contact the selling agent or developer directly to obtain any information which may be available under the terms of The Energy Performance of Buildings (Certificates and Inspections) (England and Wales) Regulations 2007 or the Home Report if in relation to a residential property in Scotland.
*This is the average speed from the provider with the fastest broadband package available at this postcode. The average speed displayed is based on the download speeds of at least 50% of customers at peak time (8pm to 10pm). Fibre/cable services at the postcode are subject to availability and may differ between properties within a postcode. Speeds can be affected by a range of technical and environmental factors. The speed at the property may be lower than that listed above. You can check the estimated speed and confirm availability to a property prior to purchasing on the broadband provider's website. Providers may increase charges. The information is provided and maintained by Decision Technologies Limited. **This is indicative only and based on a 2-person household with multiple devices and simultaneous usage. Broadband performance is affected by multiple factors including number of occupants and devices, simultaneous usage, router range etc. For more information speak to your broadband provider.
Map data ©OpenStreetMap contributors.





