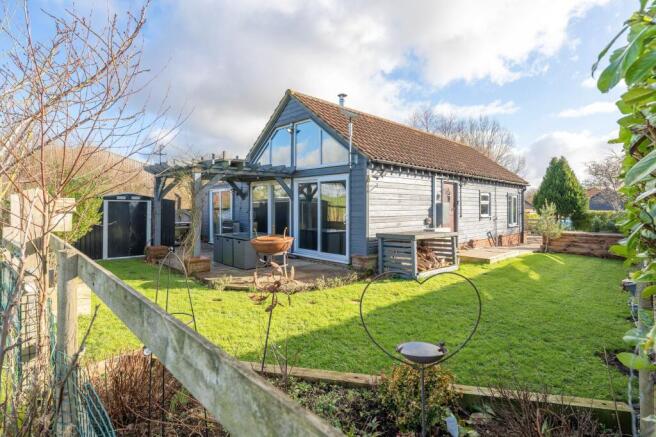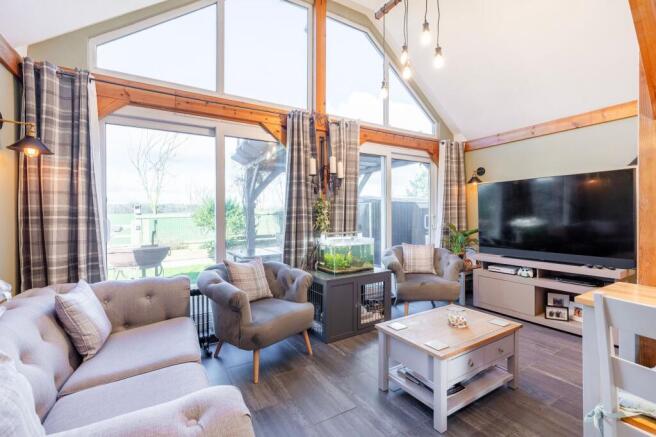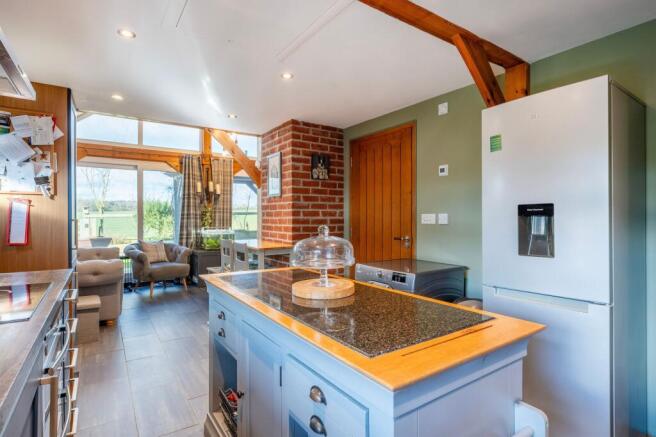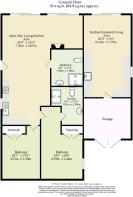
Dereham Road, Ovington

- PROPERTY TYPE
Detached
- BEDROOMS
2
- BATHROOMS
2
- SIZE
914 sq ft
85 sq m
- TENUREDescribes how you own a property. There are different types of tenure - freehold, leasehold, and commonhold.Read more about tenure in our glossary page.
Freehold
Key features
- High-quality materials including oak-style doors and exposed pine beams throughout the property
- Open-plan living area with large gable-end windows and full-width patio doors that showcase uninterrupted countryside views
- Timber-framed, brick-built inglenook fireplace with a cast-iron wood-burning stove, creating a cozy focal point
- Stone floor tiles throughout the main living areas
- Underfloor heating throughout
- Shaker-style kitchen units featuring hardwood work surfaces, a built-in Neff double oven, electric hob, and integrated appliances like a dishwasher
- UPVC stable door leading to the outside from the kitchen, and recessed lighting to enhance the space’s charm
- Master bedroom with built-in wardrobes and a feature mirrored wall
- Modern en-suite with recessed shower cubicle, low-level WC, wash hand basin in a vanity unit, and stylish matching wall and floor tiles
- Extended 20ft versatile kitchen/utility space, ideal for use as a home office, workshop, or additional storage
Description
This beautifully converted single-storey barn offers a rare opportunity to own a property full of character and charm. Located in a peaceful rural setting, it is the perfect home for those seeking a tranquil lifestyle while enjoying stunning, uninterrupted views of miles of farmland and rolling countryside. The property enjoys the beauty of Norfolk’s expansive skies and remarkable sunsets, making it the ideal place to relax and unwind, all within a location that offers easy access to the Norfolk Broads, coastline, and the city of Norwich.
The Location
Ovington is a small village located near the market town of Watton. Set amidst the picturesque countryside, it offers a peaceful rural setting that is typical of this part of Norfolk. The small village offers a few essential amenities, including a village hall for community events and St. Johns Church. Watton offers a wider range of amenities including a Tesco, Lidl, NR fitness club, the King Arms pub, banks, cafes, restaurants, a Veterinary, Watton sports and social club, with multiple bus routes to nearby villages.
The village is within easy reach of Thetford, a historic market town with a rich heritage and a variety of amenities. With a railway station with connections to Norwich, Cambridge, and London. Thetford is known for its natural beauty, with nearby forests, heathlands, and rivers making it an attractive destination for those who enjoy outdoor activities like hiking and cycling. It has one of the largest man-made forests in the UK, offering a wide range of recreational opportunities.
Pole Barn
Finished to an exceptional standard, this barn features high-quality materials and finishes throughout. The open-plan design includes an inviting sitting room with large gable-end windows and full-width patio doors, offering breathtaking views of the surrounding countryside. A timber-framed, brick-built inglenook fireplace with a cast-iron wood-burning stove adds warmth and character to the space, creating the perfect atmosphere for cosy evenings in. The stone floor tiles and exposed pine beams add a rustic charm, while underfloor heating provides modern comfort.
The kitchen and dining area are equally impressive, designed with shaker-style kitchen units with hardwood work surfaces, a built-in Neff double oven and integrated appliances, including a dishwasher, washing machine and fridge, create a functional and attractive cooking space. A UPVC stable door provides access to the outside, and recessed lighting adds a touch of elegance. The space also includes a loft access point with a fitted ladder.
The master bedroom offers built-in wardrobes and a feature wall of mirrors that enhance the sense of space. The en-suite is sleek and modern, with a recessed shower cubicle, low-level WC, and a wash hand basin set within a vanity unit. Bedroom two, equally well-sized, also benefits from built-in wardrobes and a quiet setting. A separate shower room with contemporary fixtures completes the accommodation, ensuring both bedrooms are well-served by stylish amenities.
Since its purchase, the owners have extended the property, adding a versatile 20ft kitchen/utility space, perfect for use as a home office, workshop, or any other need. A handy storage section has also been created, adding to the practical appeal of this exceptional home. Outside, the property is accessed via a private driveway, shared with a neighbouring barn conversion. A five-barred gate leads to a gravel driveway, offering off-road parking for several vehicles.
The rear garden is enclosed, with a well-maintained lawn, decorative borders, and a beautiful pergola-covered decked seating area, ideal for enjoying the panoramic views and serene surroundings. This unique property is truly a hidden gem, offering a lifestyle of comfort, character, and unrivalled beauty.
Agents Note
Sold Freehold
Connected to electric central heating and alternative drainage.
EPC Rating: E
Disclaimer
Minors and Brady, along with their representatives, are not authorized to provide assurances about the property, whether on their own behalf or on behalf of their client. We do not take responsibility for any statements made in these particulars, which do not constitute part of any offer or contract. It is recommended to verify leasehold charges provided by the seller through legal representation. All mentioned areas, measurements, and distances are approximate, and the information provided, including text, photographs, and plans, serves as guidance and may not cover all aspects comprehensively. It should not be assumed that the property has all necessary planning, building regulations, or other consents. Services, equipment, and facilities have not been tested by Minors and Brady, and prospective purchasers are advised to verify the information to their satisfaction through inspection or other means.
- COUNCIL TAXA payment made to your local authority in order to pay for local services like schools, libraries, and refuse collection. The amount you pay depends on the value of the property.Read more about council Tax in our glossary page.
- Band: A
- PARKINGDetails of how and where vehicles can be parked, and any associated costs.Read more about parking in our glossary page.
- Yes
- GARDENA property has access to an outdoor space, which could be private or shared.
- Yes
- ACCESSIBILITYHow a property has been adapted to meet the needs of vulnerable or disabled individuals.Read more about accessibility in our glossary page.
- Ask agent
Energy performance certificate - ask agent
Dereham Road, Ovington
Add an important place to see how long it'd take to get there from our property listings.
__mins driving to your place
Your mortgage
Notes
Staying secure when looking for property
Ensure you're up to date with our latest advice on how to avoid fraud or scams when looking for property online.
Visit our security centre to find out moreDisclaimer - Property reference f624fe04-8a31-47b0-bbf2-ede3fae6c398. The information displayed about this property comprises a property advertisement. Rightmove.co.uk makes no warranty as to the accuracy or completeness of the advertisement or any linked or associated information, and Rightmove has no control over the content. This property advertisement does not constitute property particulars. The information is provided and maintained by Minors & Brady, Dereham. Please contact the selling agent or developer directly to obtain any information which may be available under the terms of The Energy Performance of Buildings (Certificates and Inspections) (England and Wales) Regulations 2007 or the Home Report if in relation to a residential property in Scotland.
*This is the average speed from the provider with the fastest broadband package available at this postcode. The average speed displayed is based on the download speeds of at least 50% of customers at peak time (8pm to 10pm). Fibre/cable services at the postcode are subject to availability and may differ between properties within a postcode. Speeds can be affected by a range of technical and environmental factors. The speed at the property may be lower than that listed above. You can check the estimated speed and confirm availability to a property prior to purchasing on the broadband provider's website. Providers may increase charges. The information is provided and maintained by Decision Technologies Limited. **This is indicative only and based on a 2-person household with multiple devices and simultaneous usage. Broadband performance is affected by multiple factors including number of occupants and devices, simultaneous usage, router range etc. For more information speak to your broadband provider.
Map data ©OpenStreetMap contributors.





