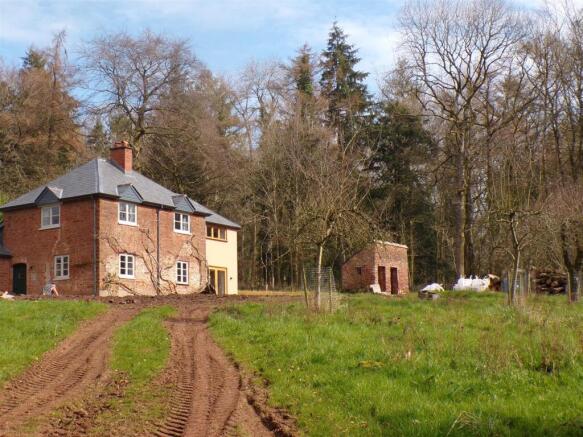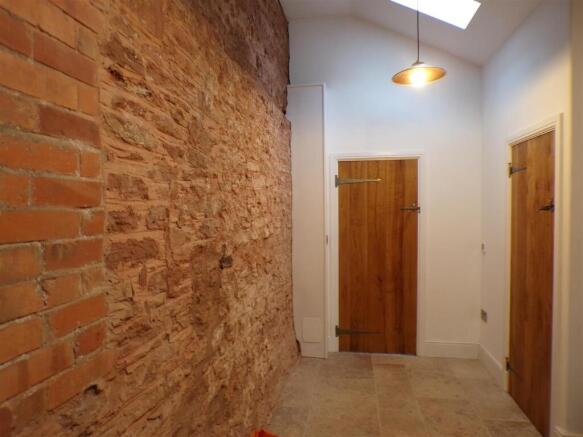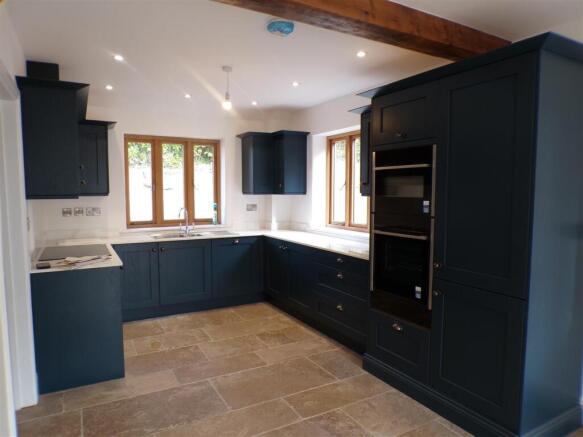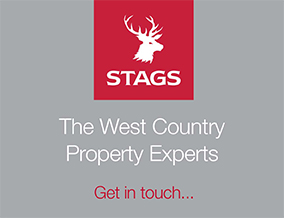
Wiveliscombe

Letting details
- Let available date:
- Now
- Deposit:
- £2,186A deposit provides security for a landlord against damage, or unpaid rent by a tenant.Read more about deposit in our glossary page.
- Min. Tenancy:
- Ask agent How long the landlord offers to let the property for.Read more about tenancy length in our glossary page.
- Let type:
- Long term
- Furnish type:
- Ask agent
- Council Tax:
- Ask agent
- PROPERTY TYPE
Detached
- BEDROOMS
3
- BATHROOMS
2
- SIZE
Ask agent
Key features
- High Standard Finish
- Underfloor Heating
- 3 Bedrooms
- Parking for Several Cars
- Council Tax Band D
- 12 Months Plus
- Deposit £2186
- Not suitable for pets
- Available Immediately
- Tenant Fees Apply
Description
Ground Floor - Solid wood front door leads to:
Snug / Study - 5.0 x 3.5 (16'4" x 11'5") - Good sized twin aspect room with woodburning stove, window seat, fitted carpet.
Dining Room - 4.3 x 2.8 (14'1" x 9'2") - Open plan area with window seat, fitted carpet, understairs cupboard.
Sitting Room - 4.2 x 4.2 (13'9" x 13'9") - Triple aspect room with fitted carpet. Door into BOOTROOM/UTILITY
Kitchen/Breakfast Room - 8.3 x 2.9 (27'2" x 9'6") - Triple aspect light room, with limestone flooring, range of newly fitted dark blue wall & base units with unit lighting, quartz worktops. Newly fitted integral electric oven, microwave, warming tray, induction hob, dishwasher, fridge freezer. Breakfast area with french doors opening to south facing patio. Wooden double door open into DINING ROOM. Single wooden door opening into
Boot Room/Utility - 4.9 x 2.4 (16'0" x 7'10") - With limestone flooring, original red sandstone feature wall, fitted worktop with inset Belfast sink, plumbing for washing machine, two copper shaded pendant ceiling lights, two skylights.
Cloakroom - 1.3 x 1.4 (4'3" x 4'7") - With limestone flooring, WC, wash basin.
First Floor Stairs And Landing - Carpeted stairs rising to landing with boiler cupboard. Door leading to
Bedroom One - 4 x 3.25 (13'1" x 10'7") - Double size, twin aspect room with two fitted brass wall lights on bedhead wall, heated skirting boards, fitted carpet, curtains, freestanding triple wardrobe. single wardrobe with lighting plus smaller store cupboard, Door to
Ensuite - 2.35 x 0.9 (7'8" x 2'11") - With spotlighting, tiled floor with electric underfloor heating. Newly fitted suite with large walk in shower cubicle, W.C, wash basin, heated towel rail, mirror, shaver point.
Bedroom Two - 2.8 x 2.7 (9'2" x 8'10") - Double size with heated skirting boards, curtains, fitted carpet.
Bedroom Three - 3.0 x 3.0 (9'10" x 9'10") - Small double size with twin aspect, skirting board heating, curtains and fitted carpet.
Bathroom - 1.95 x 1.65 (6'4" x 5'4") - With spotlighting, and tiled floor with electric underfloor heating. Newly fitted suite comprising white bath with shower over , vanity wash basin, W.C, heated towel rail, mirror, Rigid shower screen with bi-folding glass screen.
Outside - The property is approached by a private drive. There is a large gravelled parking area for several cars. Steps lead down to the back door. The large private garden has a paved large south facing patio in front of the well established beautiful wisteria and some hedging. The main garden will be laid to lawn (to be seeded when weather allows). Original stone shed available for tenant use. The front door is west facing with path leading to the pedestrian gate. There is ample outside lighting.
Services - Mains Electric
Mains Gas
Private Water to be invoiced by the landlord via a sub meter
Private Drainage - Septic tank drainage.
Ofcom Projected Mobile Data: Indoor: O2 and Vodafone Limited. Outdoor: EE, Three, O2 and Vodafone Likely.
Ofcom Projected Broadband: Standard Download 23 Mbps Upload 1 Mbps.
Council Tax Band D
Situation - Castle Lodge is in a rural location, yet close to the popular town of Wiveliscombe. Wiveliscombe provides a wide range of services including small supermarket, doctors surgery, bank, popular primary and secondary schools and sports facilities including tennis courts and swimming pool. For a greater selection Wellington is within 8 miles with its access to the M5 motorway on the eastern side of the town providing excellent communications with the motorway network. The Country Town of Taunton is within 11 miles where a greater selection of shopping, recreational and educational facilities can be found together with a main line rail link to London Paddington.
Directions - From Stags Wellington Office, turn right on the North Street (B3187) from the High Street. Continue on B3187 to Milverton and through Milverton. At the roundabout, take the 1st exit on to B3227 for approx 2 miles. Turn up behind Manor garage buildings in front of four cottages and follow road up through woods where the property will be seen on the right hand side.
Letting - The property is available to let on a renewable assured shorthold tenancy for 12 months plus, unfurnished. RENT: £1895.00 per calendar month exclusive of all charges. DEPOSIT: £2186.00 returnable at end of tenancy, subject to any deductions. All deposits for a property let through Stags are held on their Client Account and administered in accordance with the Tenancy Deposit Scheme and Dispute Service. Usual references required. Viewings strictly through the agents.
Holding Deposit And Tenant Fees - This is to reserve a property. The Holding Deposit (equivalent of one weeks rent) will be withheld if any relevant person (including any guarantor(s)) withdraw from the tenancy, fail a Right-to Rent check, provide materially significant false information, or fail to sign their tenancy agreement (and / or Deed of Guarantee) within 15 calendar days (or other Deadline for Agreement as mutually agreed in writing). For full details of all permitted Tenant Fees payable when renting a property through Stags please refer to the Scale of Tenant Fees available on Stags website, office or on request. For further clarification before arranging a viewing please contact the lettings office dealing with the property. Clarification before arranging a viewing please contact the lettings office dealing with the property.
Tenant Protection - Stags is a member of the RICS Client Money Protection Scheme and also a member of The Property Redress Scheme. In addition, Stags is a member of ARLA Propertymark, RICS and Tenancy Deposit Scheme.
Agents Note - The property is EPC exempt as it is a listed building, however has had brand new loft insulation and has underfloor heating.
Brochures
WiveliscombeBrochure- COUNCIL TAXA payment made to your local authority in order to pay for local services like schools, libraries, and refuse collection. The amount you pay depends on the value of the property.Read more about council Tax in our glossary page.
- Ask agent
- PARKINGDetails of how and where vehicles can be parked, and any associated costs.Read more about parking in our glossary page.
- Yes
- GARDENA property has access to an outdoor space, which could be private or shared.
- Yes
- ACCESSIBILITYHow a property has been adapted to meet the needs of vulnerable or disabled individuals.Read more about accessibility in our glossary page.
- Ask agent
Wiveliscombe
Add an important place to see how long it'd take to get there from our property listings.
__mins driving to your place
Notes
Staying secure when looking for property
Ensure you're up to date with our latest advice on how to avoid fraud or scams when looking for property online.
Visit our security centre to find out moreDisclaimer - Property reference 33651228. The information displayed about this property comprises a property advertisement. Rightmove.co.uk makes no warranty as to the accuracy or completeness of the advertisement or any linked or associated information, and Rightmove has no control over the content. This property advertisement does not constitute property particulars. The information is provided and maintained by Stags, Wellington. Please contact the selling agent or developer directly to obtain any information which may be available under the terms of The Energy Performance of Buildings (Certificates and Inspections) (England and Wales) Regulations 2007 or the Home Report if in relation to a residential property in Scotland.
*This is the average speed from the provider with the fastest broadband package available at this postcode. The average speed displayed is based on the download speeds of at least 50% of customers at peak time (8pm to 10pm). Fibre/cable services at the postcode are subject to availability and may differ between properties within a postcode. Speeds can be affected by a range of technical and environmental factors. The speed at the property may be lower than that listed above. You can check the estimated speed and confirm availability to a property prior to purchasing on the broadband provider's website. Providers may increase charges. The information is provided and maintained by Decision Technologies Limited. **This is indicative only and based on a 2-person household with multiple devices and simultaneous usage. Broadband performance is affected by multiple factors including number of occupants and devices, simultaneous usage, router range etc. For more information speak to your broadband provider.
Map data ©OpenStreetMap contributors.









