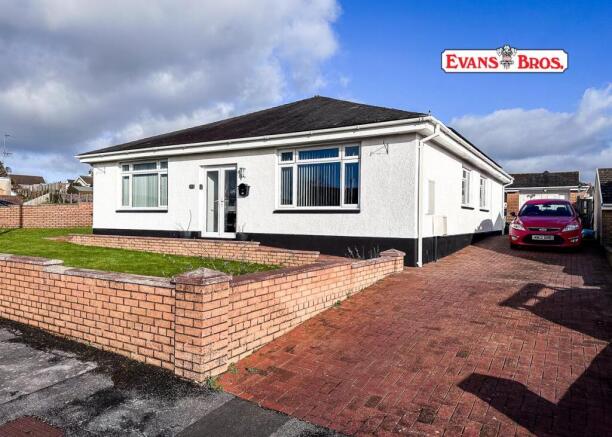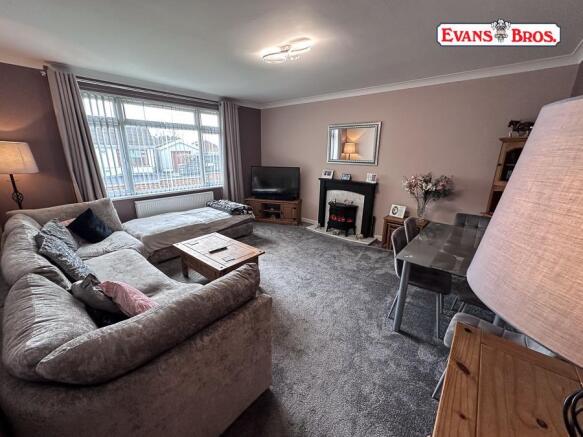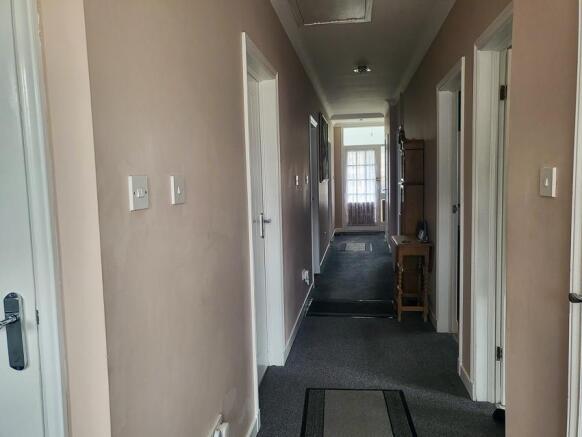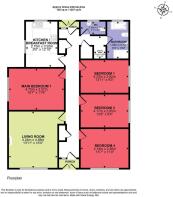Morfa Maen, Kidwelly, Nr Carmarthen

- PROPERTY TYPE
Bungalow
- BEDROOMS
4
- BATHROOMS
2
- SIZE
1,280 sq ft
119 sq m
- TENUREDescribes how you own a property. There are different types of tenure - freehold, leasehold, and commonhold.Read more about tenure in our glossary page.
Freehold
Key features
- Modern Detached 4 Bed Bungalow
- Recently Totally Refurbished
- 1 Living Room
- Main Gas Central Heating
- Full Double Glazing
- Detached Garage / Workshop
- Enclosed Low Maintenance Rear Garden
- Edge Of Village Location
- 10 Miles From Carmarthen
- Immaculate Throughout
Description
Location & Directions - What3Words Location ///handy.electric.twitching Conveniently set on a popular private estate on the outskirts of the small town of Kidwelly, well served with local amenities including Primary School, Supermarket, local shops and main line rail station, lying about 10 miles to the south of Carmarthen Town Centre and about 7 miles from Llanelli. Just a short walk from a bus stop on the Carmarthen to Swansea service. Only about 3 miles from access to Pembrey Country Park and Cefn Sidan Beach. The county town of Carmarthe offers a fantastic range of amenities inc a mainline train station, multi screen cinema, leisure centre, a number of large supermarkets, regional hospital etc. From Carmarthen, take the A484 south as if heading towards Pembrey. At the 2nd roundabout, turn right as if heading back into the village. Continue for approx half a mile and just after the entrance to Parc Pendre (on the right) turn left into Morfa Maen and No 45 will be seen on the left, identified by an Evans Bros "For Sale" board.
Construction - We understand the bungalow is built of cavity walls, with elevations rendered and pebble dashed under a pitched slated roof, to provide the following spacious accommodation. FRONT STORM PORCH, with double doors to the front and a glazed door to the HALLWAY, having loft access and storage / airing cupboards to the sides.
Separate Wc - 2.15 x 1.07 (7'0" x 3'6") - With a feature ceramic tiled floor, pedestal washbasin, low level WC and extractor fan.
Living Room - 4.88 x 4.24 (16'0" x 13'10") - With a large picture window to the front, decorative fireplace, good sized dining area and smooth rendered ceiling.
Kitchen / Breakfast Room - 3.92 x 2.75 (12'10" x 9'0") - Newly refurbished with a ceramic tiled floor and fitted with a quality range of kitchen units inc a top quality electric cooker, a 4 ring induction hob, stainless steel twin bowl sink, marble effect worktops, plumbing for a dishwasher, beautifully tiled walls, matching eye level units, an extractor fan, ample power points and dual aspect windows.
Utility Area - 1.88 x 0.94 approx (6'2" x 3'1" approx) - Having plumbing for an automatic washing machine and a tumble dryer. Ceramic tiled floor.
Main Bedroom 1 - 4.75 x 3.57 (15'7" x 11'8") - Large picture window to the side, coving and a smooth rendered ceiling.
Double Bedroom 2 - 4.23 x 2.82 (13'10" x 9'3") - Coving and a smooth rendered ceiling.
Double Bedroom 3 - 4.17 x 2.85 (13'8" x 9'4") -
Double Bedroom 4 - 4.14 x 3.36 (13'6" x 11'0") - With a large picture window to the front.
Family Bathroom - 3.10 x 1.92 (10'2" x 6'3") - Recently totally refurbished with a ceramic tiled floor, to include a roll-top bath, low level WC, panelled sink and a large shower. Beautifully tiled walls and a wall-mounted heated towel rail.
Externally - To the front and side, there is a well tended "wrap around" waalled lawn, with a block paved drive / hard-standing leading to the SINGLE GARAGE / WORKSHOP of block construction with an electric roller door to the front and a covered storage area to the side. To the rear, there is an enclosed paved courtyard (ideal for small children and pets) and a slightly raised gravlled area with a fishpond etc.
Services - Mains electricity, water, drainage and gas. Full mains gas central heating. We understand the boiler was only installed in 2024. Full double glazing. Solar panels which are informed are owned outright.
Council Tax - We understand the property is in Council Tax band E and that the Council Tax payable for the 2024 / 2025 financial year is £2,503 which equates to approximately £208.58 per month before discounts.
Boundary Plan - PLEASE NOTE THIS PLAN IS FOR IDENTIFICATION PURPOSES ONLY.
Brochures
Morfa Maen, Kidwelly, Nr CarmarthenBrochure- COUNCIL TAXA payment made to your local authority in order to pay for local services like schools, libraries, and refuse collection. The amount you pay depends on the value of the property.Read more about council Tax in our glossary page.
- Band: E
- PARKINGDetails of how and where vehicles can be parked, and any associated costs.Read more about parking in our glossary page.
- Yes
- GARDENA property has access to an outdoor space, which could be private or shared.
- Yes
- ACCESSIBILITYHow a property has been adapted to meet the needs of vulnerable or disabled individuals.Read more about accessibility in our glossary page.
- Ask agent
Morfa Maen, Kidwelly, Nr Carmarthen
Add an important place to see how long it'd take to get there from our property listings.
__mins driving to your place
Your mortgage
Notes
Staying secure when looking for property
Ensure you're up to date with our latest advice on how to avoid fraud or scams when looking for property online.
Visit our security centre to find out moreDisclaimer - Property reference 33653314. The information displayed about this property comprises a property advertisement. Rightmove.co.uk makes no warranty as to the accuracy or completeness of the advertisement or any linked or associated information, and Rightmove has no control over the content. This property advertisement does not constitute property particulars. The information is provided and maintained by Evans Bros, Carmarthen. Please contact the selling agent or developer directly to obtain any information which may be available under the terms of The Energy Performance of Buildings (Certificates and Inspections) (England and Wales) Regulations 2007 or the Home Report if in relation to a residential property in Scotland.
*This is the average speed from the provider with the fastest broadband package available at this postcode. The average speed displayed is based on the download speeds of at least 50% of customers at peak time (8pm to 10pm). Fibre/cable services at the postcode are subject to availability and may differ between properties within a postcode. Speeds can be affected by a range of technical and environmental factors. The speed at the property may be lower than that listed above. You can check the estimated speed and confirm availability to a property prior to purchasing on the broadband provider's website. Providers may increase charges. The information is provided and maintained by Decision Technologies Limited. **This is indicative only and based on a 2-person household with multiple devices and simultaneous usage. Broadband performance is affected by multiple factors including number of occupants and devices, simultaneous usage, router range etc. For more information speak to your broadband provider.
Map data ©OpenStreetMap contributors.






