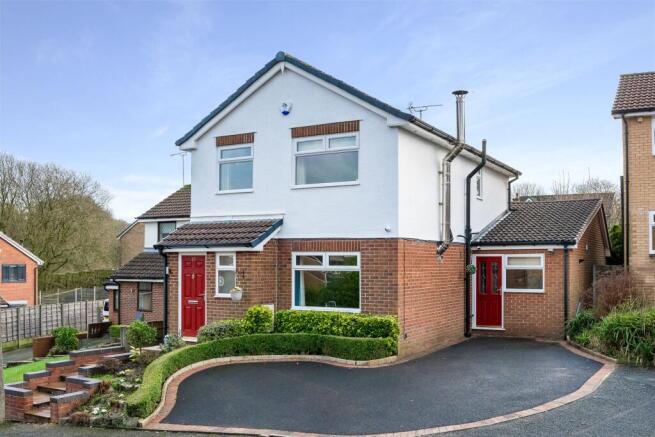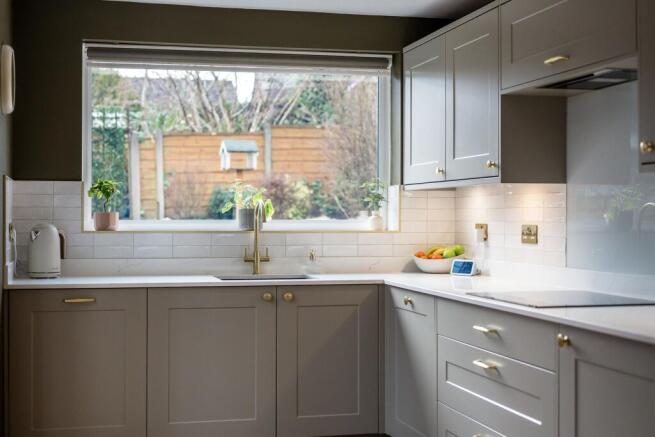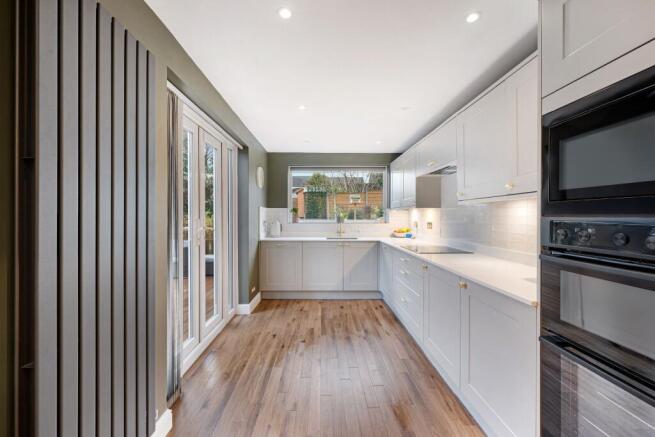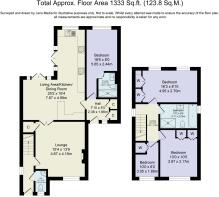Falstone Avenue, Ramsbottom, BL0 | Immaculate Modern Home

- PROPERTY TYPE
Detached
- BEDROOMS
4
- BATHROOMS
2
- SIZE
1,333 sq ft
124 sq m
- TENUREDescribes how you own a property. There are different types of tenure - freehold, leasehold, and commonhold.Read more about tenure in our glossary page.
Freehold
Key features
- Beautiful Four Bedroom Detached Home
- Immaculately Presented with Significant Investment
- New Open Plan Kitchen & Family / Dining Room
- Large Lounge with Woodburning Stove
- Three Large Double Bedrooms & Ensuite
- Modern Bathroom with Waterfall Shower
- South Facing Rear Garden with Composite Decking & Mature Greenery
- Driveway for Three Cars
- Set on a Large Plot within a Quiet Cul-de-Sac in Ramsbottom
- Scenic Lane Trail Walks to Summerseat & Nuttall Parks
Description
As you travel along Nuttall Lane, turning into this secluded cul-de-sac, there is an immediate sense of privacy within a small community of homes. Set away from the main road, yet conveniently close to the many amenities of the vibrant town centre, the home has a welcoming approach. The spacious private driveway provides ample parking, ensuring practicality as well as aesthetic appeal. Step into the inviting entrance porch, where patterned ceramic tiles underfoot and oak doors, recently fitted throughout, create an elegant first impression. Built-in storage provides a practical space for shoes and coats, maintaining the home's pristine and clutter-free feel.
At the heart of the home is the brand-new open-plan kitchen, completed at the end of 2024 to an exacting standard. Thoughtfully designed for both culinary enthusiasts and those who love to entertain, this kitchen has been finished with hand-cut Italian tiles, sleek white quartz worktops with on-trend gold detailing, Karndean flooring, and an array of new integrated appliances including Samsung and Fisher & Paykel brands. Appliances include an induction hob, double oven with multiple cooking options, microwave, fridge-freezer, and dishwasher. A striking quartz waterfall breakfast bar offers a stylish yet practical space for both casual dining and home working, while a large picture window frames beautiful views of the garden, filling the space with natural light. With ample storage and a seamless connection to dining, lounge and outdoor areas, the kitchen is perfect for hosting gatherings and enjoying relaxed everyday living.
Flowing effortlessly from the kitchen, the open-plan dining area is dressed in earthy tones and offers a bright and welcoming space that encourages connection. With plentiful room for both a large dining space and relaxing seating, this area is perfect for hosting dinner parties or enjoying family meals. Large patio doors open onto the expansive modern decked space with mature greenery, allowing for a wonderful indoor-outdoor flow that is ideal for alfresco dining in the warmer months. In the winter, recently installed designer radiators downstairs keep the home warm and inviting.
Entering through double glazed oak doors, the spacious lounge is a truly relaxing retreat, where soft seafoam blue hues bring a sense of calm and serenity. Karndean flooring continues and runs throughout, adding warmth and durability, while the large front-facing window allows natural light to flood the room. At its heart, a beautifully designed log-burning stove creates a cosy focal point, making this the perfect space for gathering with loved ones on chilly evenings. Whether entertaining guests, reading by the fire, or unwinding with a favourite film, this large living space is both stylish and inviting.
Returning through the side porch, there is a versatile ground-floor double bedroom, offering privacy and convenience. This well-proportioned room benefits from soft deep pile Cormar carpet, spotlighting and a built-in storage cupboard, ensuring ample space to keep belongings neatly organised. The adjoining en-suite bathroom with sleek tiling and Grohe shower adds further practicality, making this a lovely double en-suite bedroom and also an ideal space for overnight guests or even able to be used as dual living and bedroom accommodation with the alternative choice of a comfortable sofa bed.
Back through the lounge and into the entrance hallway, a stylish and practical WC is perfectly placed for guests and everyday convenience.
Ascending the staircase to the first-floor landing, the home continues to impress with its bright and airy feel. The first of three upstairs bedrooms is a generously sized, dual-aspect space that was once two separate bedrooms. Overlooking the rear garden and leafy surrounding area, this expansive retreat is bathed in natural light, making it a peaceful and serene sanctuary. The bedroom has locally handmade floor-to-ceiling wardrobes in a gloss white finish with luxurious oak effect interior.
The family bathroom is a modern and deluxe space, designed for both style and practicality. Sleek grey tiling is complemented by warm neutral tones, creating a calm and relaxing atmosphere. The room is fitted with a large walk-in Mira Platinum waterfall shower with a handheld attachment and digital wall mounted controller, a deep bathtub, a contemporary two-drawer vanity unit for storage, and a demisting mood-lighting mirror that adds a touch of spa-like indulgence. A chrome heated towel rail ensures warmth and comfort throughout the year.
The principal bedroom offers an elegant and refined retreat, decorated in soothing dusk blue tones. Thoughtfully designed with king size bed, this space also features locally handmade floor-to-ceiling fitted wardrobes that provide extensive storage, along with Levanto flooring that enhances the room's modern and luxurious aesthetic. Overlooking the quiet cul-de-sac and with views across the rolling hillside and Peel Tower, this room provides the perfect escape at the end of the day.
Step into the home's dreamy fourth bedroom, currently serving as a nursery. Dressed in designer wallpaper this calming sanctuary is the perfect refuge for a restful night and also has its own bespoke built-in storage. This room is a flexible space that can adapt to the requirements of modern living. Plentiful additional storage space can be found in the loft.
Step outside into the beautifully landscaped south-facing garden, a peaceful haven designed for both relaxation and entertaining. The expansive composite decking area is the perfect spot for alfresco dining, summer BBQs, and evening drinks with family and friends. Surrounded by mature planting which provides a blooming backdrop to relaxing spring and summer activity, the garden offers privacy, while its low-maintenance design ensures effortless upkeep.
From March onwards, the garden bursts into colour, providing a stunning outdoor retreat throughout the warmer months. There is excellent potential to introduce a modular home office or gym at the elevated space at the top of the garden, offering further opportunities to personalise the space to suit individual needs.
The home features an array of smart technology installed by the current owners, including Honeywell Evohome zone control heating system (working with the recently installed Main Eco Compact boiler) which allows individual room heating and control away from home; home alarm and camera system with full home coverage; Mira Platinum waterfall shower; Samsung SmartThings induction hob; and motorised kitchen blinds. All can be effortlessly pre-set and controlled by their own individual mobile phone apps.
Sitting on a large plot, the home offers excellent future potential for further extension and expansion, should its future owner desire.
Out & About - A Thriving Community on Your Doorstep
Situated on the fringes of Ramsbottom town centre, Falstone Avenue enjoys a fantastic location that combines countryside charm with urban convenience. The area is home to an excellent selection of independent eateries. The Holcombe Tap, recently awarded the 'This is Manchester Leading Casual Restaurant Bar', is known for its welcoming atmosphere and is only a ten minute walk away. Other popular venues include the Irwell Works Brewery, Tre Ciccio, Grind & Tamp, Drinc, and the Eagle & Child, which is a local favourite for a traditional Sunday roast.
Everyday essentials are conveniently located nearby, with Tesco, Morrisons and Aldi in addition to a variety of independent boutiques just a short drive away. Families are well-placed for an array of excellent schools, including St Andrew's Primary School, St Joseph's RC Primary, Summerseat Methodist Primary, Holcombe Brook Primary, Emmanuel Holcombe, Greenmount Primary, Hollymount RC Primary School and Woodhey High School. Commuters will appreciate the easy access to the M66 and A56, which provide swift connections to Manchester, Bury, and beyond. The Metrolink from Bury provides convenience to Manchester for those who don't wish to drive, as well as the direct X41 bus route into Manchester city centre which can be caught from Ramsbottom town centre.
Doorstep Walks and Beautiful Countryside
For outdoor enthusiasts and perfect for exploring with the family or walking four-legged friends, stunning countryside stretches behind Falstone Avenue, with an almost secret opening off the cul-de-sac leading to picturesque lane trails which lead to Ramsbottom's largest park - Nuttall Park - via the River Irwell in one direction and Summerseat Park and Garden Centre in the other direction, both being only an approximate 10 minute walk. These walks are often accompanied by the timeless excitement of seeing steam trains pass by on the East Lancashire Railway, particularly at the Brooksbottom vantage point on the lane trail to Summerseat.
The lane trails are also ideal for running and biking activities. There are large fields alongside the lanes which are perfect for walking four-legged friends and, further afield, longer scenic walks can be had up to Holcombe Hill
Designed for modern living, Falstone Avenue offers an exceptional blend of style, space, and practicality. Having had significant investment across the entire home providing high-end finishes, expansive outdoor space, and superb location, this home is ready to welcome its next owners. Book a viewing today and experience the elegance and warmth of this truly exceptional property.
Council Tax Band: D (Bury Council )
Tenure: Freehold
Brochures
Brochure- COUNCIL TAXA payment made to your local authority in order to pay for local services like schools, libraries, and refuse collection. The amount you pay depends on the value of the property.Read more about council Tax in our glossary page.
- Band: D
- PARKINGDetails of how and where vehicles can be parked, and any associated costs.Read more about parking in our glossary page.
- Driveway
- GARDENA property has access to an outdoor space, which could be private or shared.
- Front garden,Rear garden
- ACCESSIBILITYHow a property has been adapted to meet the needs of vulnerable or disabled individuals.Read more about accessibility in our glossary page.
- Ask agent
Falstone Avenue, Ramsbottom, BL0 | Immaculate Modern Home
Add an important place to see how long it'd take to get there from our property listings.
__mins driving to your place
Your mortgage
Notes
Staying secure when looking for property
Ensure you're up to date with our latest advice on how to avoid fraud or scams when looking for property online.
Visit our security centre to find out moreDisclaimer - Property reference RS0651. The information displayed about this property comprises a property advertisement. Rightmove.co.uk makes no warranty as to the accuracy or completeness of the advertisement or any linked or associated information, and Rightmove has no control over the content. This property advertisement does not constitute property particulars. The information is provided and maintained by Wainwrights Estate Agents, Bury. Please contact the selling agent or developer directly to obtain any information which may be available under the terms of The Energy Performance of Buildings (Certificates and Inspections) (England and Wales) Regulations 2007 or the Home Report if in relation to a residential property in Scotland.
*This is the average speed from the provider with the fastest broadband package available at this postcode. The average speed displayed is based on the download speeds of at least 50% of customers at peak time (8pm to 10pm). Fibre/cable services at the postcode are subject to availability and may differ between properties within a postcode. Speeds can be affected by a range of technical and environmental factors. The speed at the property may be lower than that listed above. You can check the estimated speed and confirm availability to a property prior to purchasing on the broadband provider's website. Providers may increase charges. The information is provided and maintained by Decision Technologies Limited. **This is indicative only and based on a 2-person household with multiple devices and simultaneous usage. Broadband performance is affected by multiple factors including number of occupants and devices, simultaneous usage, router range etc. For more information speak to your broadband provider.
Map data ©OpenStreetMap contributors.




