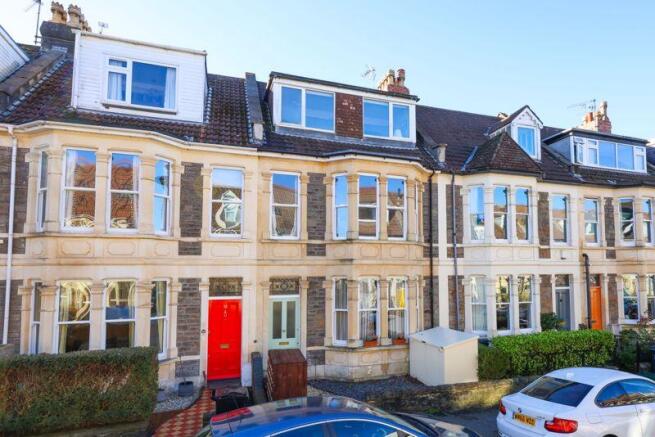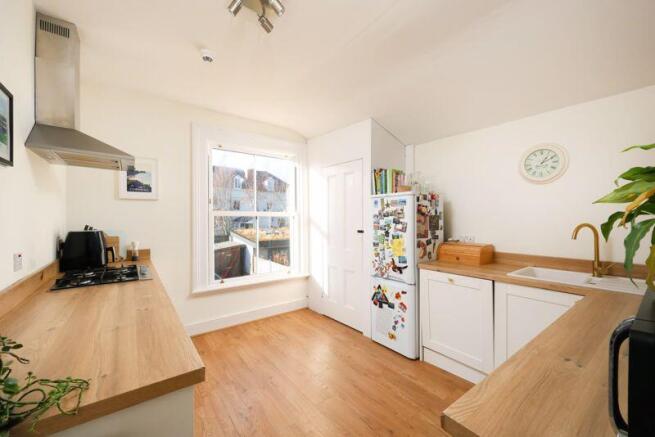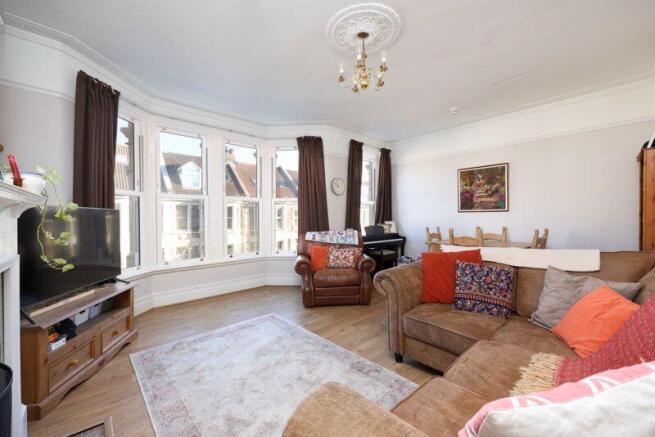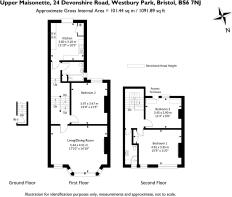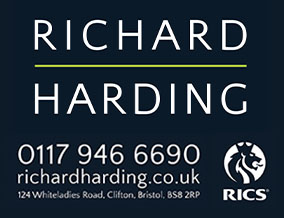
Devonshire Road | Westbury Park

- PROPERTY TYPE
Maisonette
- BEDROOMS
3
- BATHROOMS
2
- SIZE
Ask agent
Key features
- A substantial and bright maisonette on a popular and peaceful tree-lined road
- Flooded with natural light
- A large maisonette situated over the upper two floors of a handsome period building
- Three double bedrooms
- Two bathrooms
- Set in a desirable location
- Great family location nearby to popular schools/shops
Description
A substantial (circa 1,091 sq. ft.) and bright three double bedroom maisonette situated on the first & second floor of an impressive period building on this popular and peaceful tree-lined road in the heart of Westbury Park.
A large three double bedroom maisonette situated over the upper two floors of a handsome period building.
Flooded with natural light from the front & rear elevations.
Two bathrooms.
A versatile and well-proportioned maisonette which could suit a multitude of different buyers from young professionals to growing families.
Desirable location within the friendly community of Westbury Park, within just 350 metres of Westbury Park School and 950 metres of Redland Green Secondary School, as well as having excellent local shops, cafes, eateries, bus connections and access to the green open spaces of Durdham Downs and Redland Green Park.
ACCOMMODATION
APPROACH:
the property is accessed from pavement, over a level gravelled pathway which leads beside a small gravelled communal area with dwarf stone boundary wall to the front elevation, with bin store. Gravelled pathway leads to multi-panelled wooden door with glass insert, opening into:-
COMMUNAL HALLWAY:
laid to period tiled flooring, moulded skirting boards, light point, wall mounted post trays, ceiling cornicing, wall mounted fuse box. Immediately on your right hand side via wooden door is the private entrance to the upper maisonette, opening into:-
PRIVATE ENTRANCE:
a short landing with steps ascending to the first floor split level landing.
FIRST FLOOR
SPLIT LEVEL LANDING:
doors lead off to living/dining space, separate kitchen, bedroom 2 and bathroom. Laid to fitted carpet, moulded skirting boards, light point, radiator. Carpeted staircase with wooden balustrade ascends to the top floor of this beautiful period home.
LIVING/DINING ROOM:
17' 10'' x 14' 10'' (5.43m x 4.52m)
a versatile space easily large enough for a living and dining room dependent upon one's preferences, laid to wood effect laminate flooring, light flooding in from the front elevation via four double glazed windows set into bay and additional double glazed window beside, cast iron fireplace with inset gas fire and wooden surround, tv point, ceiling cornicing, picture rail, ceiling rose with light point, carbon monoxide alarm, moulded skirting boards, various wall mounted shelving units.
KITCHEN:
11' 10'' x 10' 5'' (3.60m x 3.17m)
light coming in from the rear elevation via a double glazed multi-paned sash window with leafy outlook. Laid to a variety of base and drawer units with square edge laminate wood effect worktops, wooden splashbacks, ceramic bowl sink with integrated drainer unit beside and swan neck mixer tap over, electric oven with 4 ring hob over and extractor hood above, integrated dishwasher, space for freestanding washer/dryer, light point, smoke alarm. Large pantry cupboard housing the wall mounted Valliant gas combi boiler. Wooden laminate flooring, radiator, wall mounted shelving units.
BEDROOM 2:
13' 0'' x 11' 5'' (3.96m x 3.48m)
an exceptionally well proportioned second bedroom with easily enough space for a king size bed, desk and wardrobes etc. dependent upon one's preferences. Laid to fitted carpet, moulded skirting boards, radiator and light point. Light coming in from the rear elevation via double glazed window with leafy outlook.
BATHROOM/WC:
wooden effect lino flooring, low level wc, floor standing hand wash basin with chrome tap, panelled bath with wall mounted shower head and controls, towel radiator, light coming in from the side elevation via upvc double glazed window, extractor fan, light point. Large airing cupboard.
SECOND FLOOR
LANDING:
providing access off to bedroom 1, bedroom 3 and shower room. Laid to fitted carpet, moulded skirting boards and light point. Velux skylight window flooding light into the stairwell and landing.
BEDROOM 1:
15' 9'' x 11' 0'' (4.80m x 3.35m)
a well-proportioned dormer bedroom with good head height, laid to stripped wooden floorboards, radiator, cast iron fireplace, moulded skirting boards, light point, light flooding in from the front elevation via three upvc double glazed windows with leafy outlook across towards street scene, large integrated wardrobe space.
BEDROOM 3:
11' 4'' x 9' 6'' (3.45m x 2.89m)
laid to stripped wooden floorboards, light flooding in from the rear elevation via upvc double glazed window. Access into eaves storage and loft space, moulded skirting boards, light point.
SHOWER ROOM/WC:
comprising low level wc, floor standing hand wash basin with stainless steel swan neck tap over, chrome towel radiator, lino tile effect flooring, shower cubicle with glass insert and wall mounted stainless steel shower head and controls, stylish tiled splashback on three side, light coming in from the front elevation via a partially frosted upvc double glazed window, inset ceiling downlights, extractor fan.
IMPORTANT REMARKS
VIEWING & FURTHER INFORMATION:
available exclusively through the sole agents, Richard Harding Estate Agents, tel: .
FIXTURES & FITTINGS:
only items mentioned in these particulars are included in the sale. Any other items are not included but may be available by separate arrangement.
TENURE:
it is understood that the property is Leasehold for the remainder of a 999 year lease from 14 November 1997, with a peppercorn ground rent. This information should be checked with your legal adviser.
SERVICE CHARGE:
it is understood that there is no monthly service charge and any structural/maintenance works would be split 50/50 between the maisonette below on an 'as and when' basis. This information should be checked by your legal adviser.
LOCAL AUTHORITY INFORAMTION:
Bristol City Council. Council Tax Band: C
Brochures
Property BrochureFull Details- COUNCIL TAXA payment made to your local authority in order to pay for local services like schools, libraries, and refuse collection. The amount you pay depends on the value of the property.Read more about council Tax in our glossary page.
- Band: C
- PARKINGDetails of how and where vehicles can be parked, and any associated costs.Read more about parking in our glossary page.
- Ask agent
- GARDENA property has access to an outdoor space, which could be private or shared.
- Ask agent
- ACCESSIBILITYHow a property has been adapted to meet the needs of vulnerable or disabled individuals.Read more about accessibility in our glossary page.
- Ask agent
Devonshire Road | Westbury Park
Add an important place to see how long it'd take to get there from our property listings.
__mins driving to your place



Your mortgage
Notes
Staying secure when looking for property
Ensure you're up to date with our latest advice on how to avoid fraud or scams when looking for property online.
Visit our security centre to find out moreDisclaimer - Property reference 12584804. The information displayed about this property comprises a property advertisement. Rightmove.co.uk makes no warranty as to the accuracy or completeness of the advertisement or any linked or associated information, and Rightmove has no control over the content. This property advertisement does not constitute property particulars. The information is provided and maintained by Richard Harding Estate Agents, Bristol. Please contact the selling agent or developer directly to obtain any information which may be available under the terms of The Energy Performance of Buildings (Certificates and Inspections) (England and Wales) Regulations 2007 or the Home Report if in relation to a residential property in Scotland.
*This is the average speed from the provider with the fastest broadband package available at this postcode. The average speed displayed is based on the download speeds of at least 50% of customers at peak time (8pm to 10pm). Fibre/cable services at the postcode are subject to availability and may differ between properties within a postcode. Speeds can be affected by a range of technical and environmental factors. The speed at the property may be lower than that listed above. You can check the estimated speed and confirm availability to a property prior to purchasing on the broadband provider's website. Providers may increase charges. The information is provided and maintained by Decision Technologies Limited. **This is indicative only and based on a 2-person household with multiple devices and simultaneous usage. Broadband performance is affected by multiple factors including number of occupants and devices, simultaneous usage, router range etc. For more information speak to your broadband provider.
Map data ©OpenStreetMap contributors.
