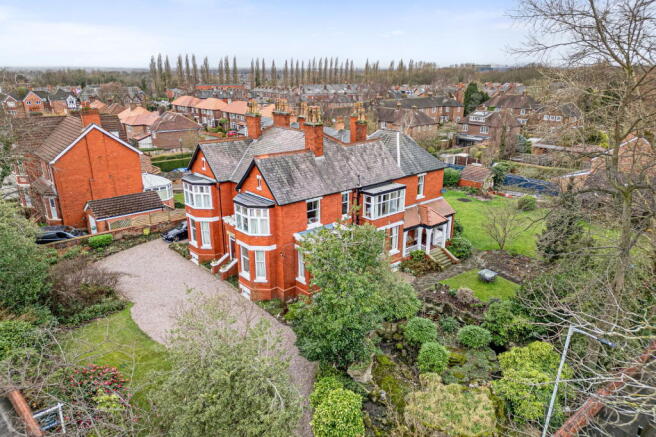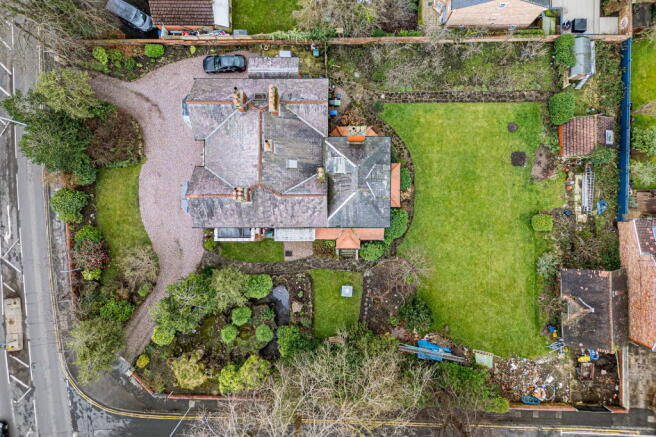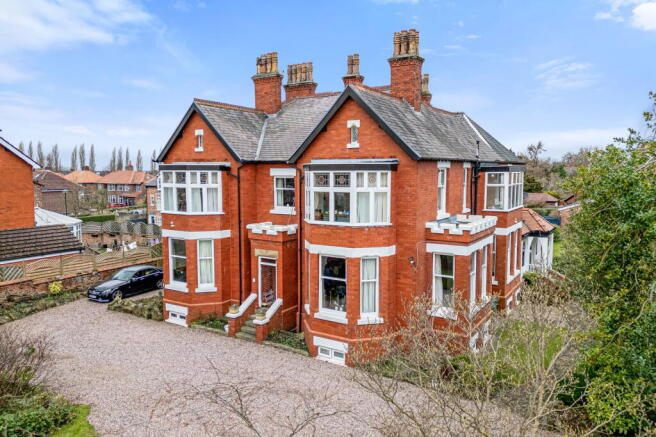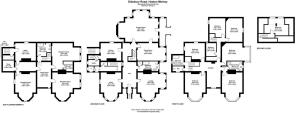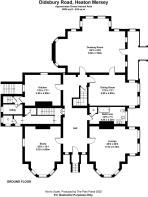Didsbury Road, Heaton Mersey, Stockport, SK4 3BY

- PROPERTY TYPE
Detached
- BEDROOMS
8
- BATHROOMS
4
- SIZE
6,824 sq ft
634 sq m
- TENUREDescribes how you own a property. There are different types of tenure - freehold, leasehold, and commonhold.Read more about tenure in our glossary page.
Ask agent
Key features
- Please call Mark Buckley Estate Agents and quote ref MB0874 to book your viewing.
- MAGNIFICENT 8 BEDROOM VICTORIAN DOUBLE FRONTED DETACHED RESIDENCE
- REMARKABLE 6824 SQ FT OF LIVING ACCOMMODATION OVER FOUR FLOORS
- BEAUTIFULLY ESTABLISHED AND PRIVATE GARDENS JUST OVER 0.5 OF AN ACRE
- SWEEPING DUAL ENTRANCE DRIVEWAY WITH AMPLE PARKING FOR SEVERAL VEHICLES
- PRIME LOCATION CLOSE BY TO BOTH HEATON MERSEY AND HEATON MOOR VILLAGES
- PLANNING PERMISSION APPROVED (DC/088058) FOR DETACHED 3/4 BEDROOM DWELLING TO THE REAR OF THE PROPERTY - SUBJECT TO SEPARATE NEGOTIATION
- PLANNING PERMISSION APPROVED (DC/076443) TO SPLIT THE MAIN HOUSE INTO TWO SPACIOUS SEMI DETACHED HOMES
Description
Please call Mark Buckley Estate Agents and quote ref MB0874 to book your viewing.
A truly rare opportunity to acquire a magnificent Victorian double fronted, 8 bedroom detached residence that offers an abundance of living space over four impressive floors, including fully converted cellars. With a remarkable total of 6824 sq ft, this property occupies a generous plot of 0.52 of an acre featuring a sweeping dual entrance driveway and beautifully landscaped gardens. Ideally situated just a short walk from the charming villages of Heaton Moor and Heaton Mersey, this home is perfectly positioned near excellent local schools and convenient transport links, including the M56/M60 motorway network and Stockport train station, which provides a swift 2 hour service to London Euston.
This exceptional home radiates character and sophistication, boasting high ceilings, large bay windows, and an overall sense of grandeur that is seldom found in today's market. The well appointed accommodation, having been meticulously maintained and enhanced over the years, comprises an inviting entrance porch, a welcoming reception hallway, a spacious lounge with dual aspect bay windows, and a dining room that seamlessly connects to a drawing room with an impressive inglenook and access to a veranda and access to the gardens. The thoughtfully designed layout continues with a dining kitchen, separate utility area, study/sitting room. The staircase leads to the first floor, where the landing opens into a welcoming reception area. This level features two family bathrooms and severn bedrooms. Additionally, a utility area presents the potential for conversion into an extra bedroom or bathroom. Ascending to the second floor, you'll find another double bedroom complete with storage. The fully converted cellars offer generous head height and comprise four well proportioned reception rooms, along with a boiler room, utility room, and storage space. This versatile area provides endless possibilities, including the creation of a home cinema, gym, or even the transformation of the lower levels into a self contained granny annexe. Surrounded by beautifully established and private grounds this property includes ample parking for several vehicles and a stunning side garden that features a former pond and rockery. If you're considering converting the property into two spacious semi detached homes, you'll be pleased to know there is already an approved planning application in place for this purpose. Please refer to application reference DC/076443 for further details. Subject to further negotiation - There is an opportunity to purchase the detached garage along with an additional 525 square meters of land, which has full planning permission for a stunning four bedroom detached home, approximately 1,600 sq ft. This presents a thrilling prospect, offering both a distinctive living space and significant development potential. For further details regarding the planning application (DC/088058) and to request the plans, please contact the agent personally.
LOCATION
Didsbury Road is situated in a prime location, nestled close to the Village's of both Heaton Mersey and Heaton Moor, local parks and the area's state and private schools, including Didsbury Primary, and both Priestnall High School (0.33 miles away). Both villages offer a vibrant selection of trendy bars, shops, and restaurants, with convenient access to supermarkets with Tesco being 0.7 miles away. East Didsbury metro is 0.65 miles away, whilst Stockport train station is 1.67 miles away, proving direct access into Manchester in 10 minutes, Stockport provides a direct service to London Euston in 2 hours 3 minutes, while the A34 ensures quick connections to the motorway and Manchester Airport. This home is perfect for families seeking a blend of comfort, style, and convenience.
VIEWINGS
An internal viewing is highly recommended, contact us today to arrange your personal viewing - Quote MB0874.
Brochures
Full Details- COUNCIL TAXA payment made to your local authority in order to pay for local services like schools, libraries, and refuse collection. The amount you pay depends on the value of the property.Read more about council Tax in our glossary page.
- Band: G
- PARKINGDetails of how and where vehicles can be parked, and any associated costs.Read more about parking in our glossary page.
- Yes
- GARDENA property has access to an outdoor space, which could be private or shared.
- Yes
- ACCESSIBILITYHow a property has been adapted to meet the needs of vulnerable or disabled individuals.Read more about accessibility in our glossary page.
- Ask agent
Didsbury Road, Heaton Mersey, Stockport, SK4 3BY
Add an important place to see how long it'd take to get there from our property listings.
__mins driving to your place
Your mortgage
Notes
Staying secure when looking for property
Ensure you're up to date with our latest advice on how to avoid fraud or scams when looking for property online.
Visit our security centre to find out moreDisclaimer - Property reference S1202991. The information displayed about this property comprises a property advertisement. Rightmove.co.uk makes no warranty as to the accuracy or completeness of the advertisement or any linked or associated information, and Rightmove has no control over the content. This property advertisement does not constitute property particulars. The information is provided and maintained by eXp UK, North West. Please contact the selling agent or developer directly to obtain any information which may be available under the terms of The Energy Performance of Buildings (Certificates and Inspections) (England and Wales) Regulations 2007 or the Home Report if in relation to a residential property in Scotland.
*This is the average speed from the provider with the fastest broadband package available at this postcode. The average speed displayed is based on the download speeds of at least 50% of customers at peak time (8pm to 10pm). Fibre/cable services at the postcode are subject to availability and may differ between properties within a postcode. Speeds can be affected by a range of technical and environmental factors. The speed at the property may be lower than that listed above. You can check the estimated speed and confirm availability to a property prior to purchasing on the broadband provider's website. Providers may increase charges. The information is provided and maintained by Decision Technologies Limited. **This is indicative only and based on a 2-person household with multiple devices and simultaneous usage. Broadband performance is affected by multiple factors including number of occupants and devices, simultaneous usage, router range etc. For more information speak to your broadband provider.
Map data ©OpenStreetMap contributors.
