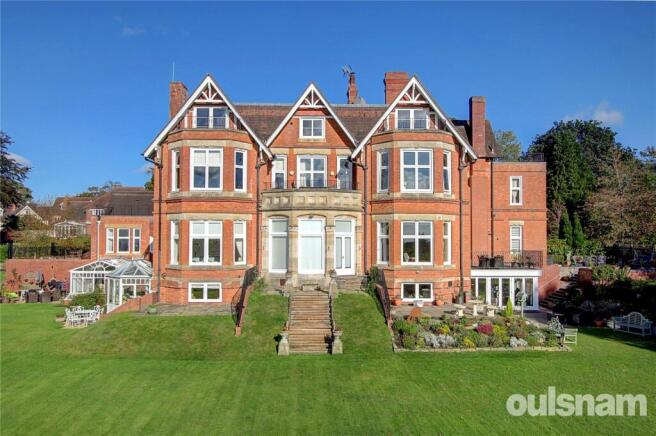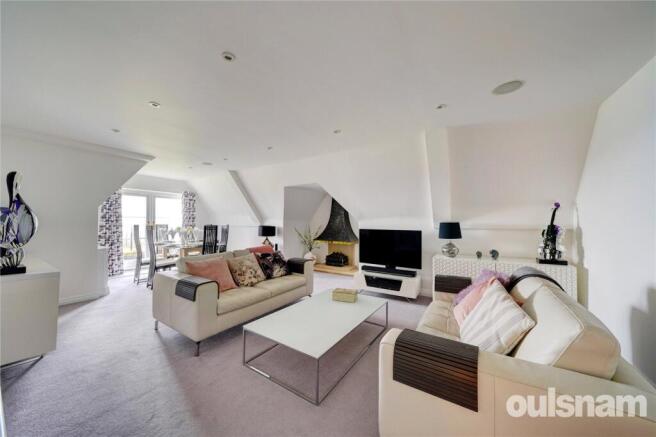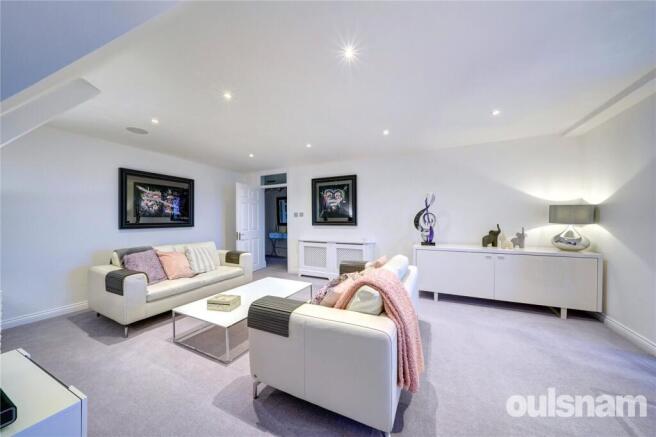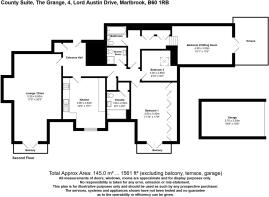
Lord Austin Drive, Marlbrook, Bromsgrove, Worcestershire, B60

- PROPERTY TYPE
Apartment
- BEDROOMS
3
- BATHROOMS
3
- SIZE
Ask agent
Key features
- Three Bedrooms
- Entrance Hall
- Lounge/Diner
- Kitchen
- Shower Room
- En Suite
- Guest Suite/Sitting Room
- En Suite
Description
This spacious top floor apartment which offers in excess of 1500 Sq. Ft accommodation which is immaculately presented and gas centrally heated, benefitting from two balconies and roof terrace all of which offer commanding views over the gardens and surrounding countryside.
Approached via a gated driveway with ample parking for residents and visitors with a garage also included a viewing of this property is a must!
Location
Marlbrook is a highly sought-after area known for its picturesque surroundings and excellent local amenities. Residents can enjoy stunning countryside walks, with the beautiful Lickey Hills Country Park just 1.1 miles away. The area boasts tree-lined roads, an outstanding school, and convenient local facilities, including a Tesco Express, a garage, and excellent transport links. Marlbrook offers easy access to the motorway network and is well-served by a regular bus route. Additionally, Barnt Green village, Longbridge Shopping Centre, and nearby train stations are all just a short drive away, providing further convenience for residents.
Nestled in the charming town of Bromsgrove, this exquisite three-bedroom penthouse apartment offers a luxurious and contemporary living experience. The property features a stunning roof terrace and balcony, perfect for enjoying panoramic views and al fresco dining.
Residents benefit from beautifully maintained 26-acre communal gardens, resident parking, a garage, and exclusive recreational facilities, including a tennis court and a three-hole golf course.
Inside, the apartment is elegantly designed, with spacious rooms flooded with natural light. The modern kitchen is equipped with high-end appliances, while the well-appointed bedrooms provide a peaceful retreat.
Situated in a sought-after location, this penthouse is ideal for those seeking a sophisticated and convenient lifestyle.
Book a viewing today to experience the epitome of luxury living.
Accommodation
*The property is approached via a shared gated sweeping driveway leading up to the original manor house which has been meticulously converted into a range of town houses and apartments, there is a communal door which leads into the large communal entrance hall which benefits from lifts and stairs to all floors. The County Suite is located to the rear of the building on the top floor and is accessed via an entrance door which leads through to the
*Entrance Hall with secure intercom phone system for the gates and communal entrance door, airing cupboard, store cupboard and doors that radiate off to
*Lounge Diner which benefits from a feature gas fireplace, spotlights, wiring for lamps, flush ceiling speakers wired and can be connected to a 'Sonos' stereo system. Also benefits from space for a large dining table with double doors which open onto a south facing balcony which overlooks the gardens.
*Fitted Kitchen which benefits from a range of grey high gloss kitchen units with work surfaces over, inset electric hob, electric oven beneath cooker hood, inset one and half bowl sink drainer, integrated 'Neff' dishwasher, integrated 'Siemens' Fridge Freezer, integrated 'Bosch' washing machine, cupboard housing the central heating boiler which was fitted in 2020 and has been fully maintained.
*Shower Room which benefits from a fitted suite to comprise of low level wc, pedestal wash hand basin and shower cubicle with part tiling to the walls.
*Master Bedroom with a great range of fitted wardrobes, double doors open out onto a south facing balcony overlooking the gardens with views beyond a door leads through to
*En Suite Shower Room which benefits from a fitted suite to comprise of double walk in shower, wash hand basin with vanity unit, part tiling to the walls, extractor fan, store cupboard with power point.
*Bedroom Three with double glazed Velux window.
*Guest Suite/Sitting Room offering a good sized room with a variety of uses but making an ideal guest suite with a dressing area benefitting from a range of fitted wardrobes. double doors open out onto a good sized roof terrace which has North, East and Southerly aspects.
*En Suite Bath Room which benefits from a panelled bath with mixer tap and shower attachment, pedestal wash hand basin and low level wc.
*Outside the property also benefits from a garage with loft space for storage and a parking space in front. There is also ample parking for visitors.
*The expansive communal gardens are fully maintained and run to approximately 26 acres. There iare many areas to walk and explore with a range of recreation facilities on site all in this secure gated community.
AGENTS NOTE
*We understand the tenure of the property to be Leasehold with a 999 commenced on 25/12/1997 so with 971 years remaining.
*Service Charge of £6337 per annum (inclusive of buildings insurance)
*Ground Rent £50 per annum
*No Pets Allowed
*Council Tax Band: F
Entrance Hall
Lounge/Diner
7.98m x 4.2m (26' 2" x 13' 9")
Kitchen
4.6m x 3.73m (15' 1" x 12' 3")
Shower Room
1.88m x 1.7m (6' 2" x 5' 7")
Master Bedroom
5.23m x 3.66m (17' 2" x 12' 0")
En Suite
2.51m x 1.9m (8' 3" x 6' 3")
Bedroom Three
2.77m x 2.64m (9' 1" x 8' 8")
Bedroom Two/Guest Suite/Sitting Room
9.37m Max. 3.84m Min x 3.45m Max
En Suite
1.93m x 1.83m (6' 4" x 6' 0")
Brochures
Particulars- COUNCIL TAXA payment made to your local authority in order to pay for local services like schools, libraries, and refuse collection. The amount you pay depends on the value of the property.Read more about council Tax in our glossary page.
- Band: TBC
- PARKINGDetails of how and where vehicles can be parked, and any associated costs.Read more about parking in our glossary page.
- Yes
- GARDENA property has access to an outdoor space, which could be private or shared.
- Ask agent
- ACCESSIBILITYHow a property has been adapted to meet the needs of vulnerable or disabled individuals.Read more about accessibility in our glossary page.
- Ask agent
Lord Austin Drive, Marlbrook, Bromsgrove, Worcestershire, B60
Add an important place to see how long it'd take to get there from our property listings.
__mins driving to your place
Your mortgage
Notes
Staying secure when looking for property
Ensure you're up to date with our latest advice on how to avoid fraud or scams when looking for property online.
Visit our security centre to find out moreDisclaimer - Property reference BRO240111. The information displayed about this property comprises a property advertisement. Rightmove.co.uk makes no warranty as to the accuracy or completeness of the advertisement or any linked or associated information, and Rightmove has no control over the content. This property advertisement does not constitute property particulars. The information is provided and maintained by Oulsnam, Bromsgrove. Please contact the selling agent or developer directly to obtain any information which may be available under the terms of The Energy Performance of Buildings (Certificates and Inspections) (England and Wales) Regulations 2007 or the Home Report if in relation to a residential property in Scotland.
*This is the average speed from the provider with the fastest broadband package available at this postcode. The average speed displayed is based on the download speeds of at least 50% of customers at peak time (8pm to 10pm). Fibre/cable services at the postcode are subject to availability and may differ between properties within a postcode. Speeds can be affected by a range of technical and environmental factors. The speed at the property may be lower than that listed above. You can check the estimated speed and confirm availability to a property prior to purchasing on the broadband provider's website. Providers may increase charges. The information is provided and maintained by Decision Technologies Limited. **This is indicative only and based on a 2-person household with multiple devices and simultaneous usage. Broadband performance is affected by multiple factors including number of occupants and devices, simultaneous usage, router range etc. For more information speak to your broadband provider.
Map data ©OpenStreetMap contributors.








