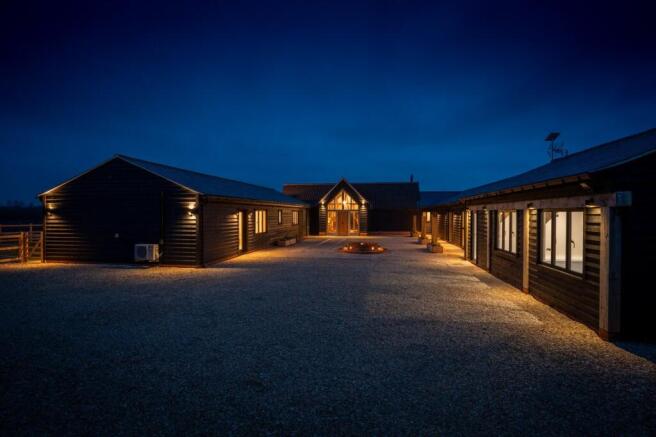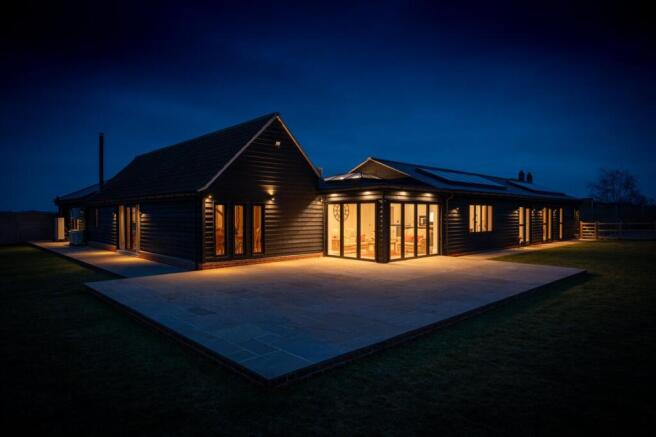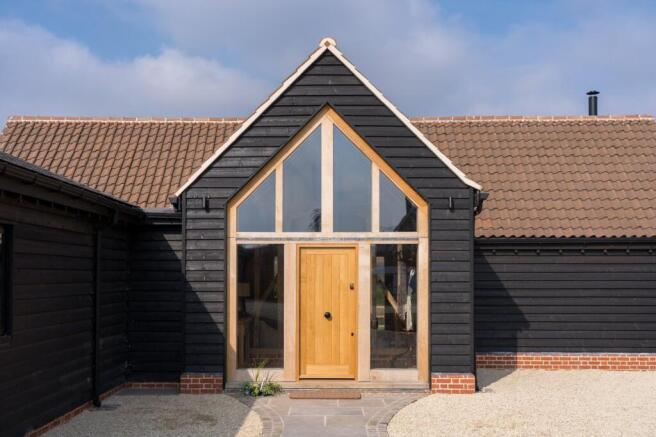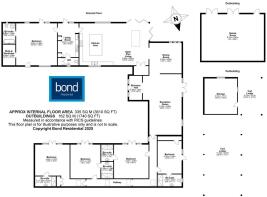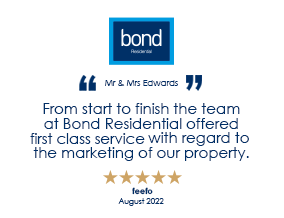
Barnhall Road, Tolleshunt Knights, Maldon, CM9

- PROPERTY TYPE
Barn Conversion
- BEDROOMS
5
- BATHROOMS
5
- SIZE
Ask agent
- TENUREDescribes how you own a property. There are different types of tenure - freehold, leasehold, and commonhold.Read more about tenure in our glossary page.
Freehold
Key features
- Brand new eco friendly barn conversion
- Barn 3610 sq ft & Outbuildings 1740 sq ft
- Five bedrooms and five bathrooms
- Five bay cart lodge with large store room
- Overall grounds of approximately 2 acres
- Security alarm system with wiring for CCTV
- Starlink highspeed internet
- 6 year build warranty
- Air conditioning and Air sourced heatpump with underfloor heating
- 10 solar panels with 9.5kwh battery storage
Description
This newly constructed five bedroom barn conversion occupies grounds of approximately 2 acres of grounds with far reaching countryside views. The overall square footage for the property is an impressive 5350 sq ft and in addition there is planning approved for a one bedroom self-contained annexe. Briars Barn is an exceptional home which has been expertly renovated to a high and exacting standard with meticulous attention to detail throughout. The developer has also included energy efficient features to help reduce the annual running costs of this family home, these include an air sourced heating system which is distributed throughout the home via underfloor heating, in addition there are 10 solar pv panels with 9.5kwh battery storage.
ACCOMMODATION
Entering the property via a solid oak entrance door you are greeted by an impressive vaulted hall with exposed studwork and views over open countryside are offered via the bi-fold doors. The main reception area features a vaulted beamed ceiling with engineered oak flooring and is separated by open studwork. The living room features a contemporary wood burner whilst the dining room features full height windows to maximise the views of the countryside to the rear. Moving through to the south wing of the property you enter a very impressive open plan family/kitchen/breakfast space. The family room area features a roof lantern which floods this space with natural light and two sets of bi fold doors occupy the corner of the room and open onto the rear patio area and garden beyond. The kitchen/breakfast room features a vaulted ceiling and was designed and fitted by Davonport, specialists in luxury handmade bespoke kitchens. Leaving this stunning room you enter a spacious and practical utility/boot room which once again has been carefully planned and provides direct access to the rear of the property. Features of this room include a pet washing station, stacked laundry appliances, bench seating with cloaks hanging space and shelving and a ground floor wc.
From here access is gained to the principal suite which features dual aspect windows and doors with vaulted ceiling, a fully fitted walk in wardrobe and luxury en-suite bathroom. The four remaining double bedrooms all feature vaulted ceilings with en-suite shower rooms are located in the opposite wing of the barn and accessed from the living room via an L-shaped inner hallway which features skylight windows.
OUTBUILDING
Attached to the barn is a separate room of around 640 sq ft which is accessed directly from the outside and provides an excellent space to be utilised as a games room/leisure space or very useful office or therapy/treatment room.
OUTSIDE
The barn is accessed via electronically controlled gates that open onto an expansive gravel driveway offering extensive parking facilities to the side of the barn. A post and rail fence with five bar gate provides access to the rear of the barn and additional parking and an impressive five bay cart lodge with large store room which could be utilised as a home gym. This building also features an integral nesting box for the resident barn owl.
The total plot extends to approximately 2 acres with the principal garden area around the barn being lawned with an extensive sun terrace being sited on the south western side of the barn. The remainder of the plot will be cultivated in the spring when conditions allow.
LOCATION
For commuters there are a choice of stations within approximate distances: Kelvedon 6.5 miles, Witham and Marks Tey 9.5 miles and Colchester 11 miles.
The property lies to the south west of the city of Colchester within an area of open countryside on the edge of the villages of Tolleshunt Knights, Salcott and Virley and is within 3 miles of the larger village of Tiptree. Leisure is catered for with the nearby Potters Resorts Five Lakes Golf Club, sailing enthusiasts are catered for by the nearby Blackwater Estuary and other points of interest include Abberton Reservoir and Mersea island.
Brochures
Brochure 1- COUNCIL TAXA payment made to your local authority in order to pay for local services like schools, libraries, and refuse collection. The amount you pay depends on the value of the property.Read more about council Tax in our glossary page.
- Band: TBC
- PARKINGDetails of how and where vehicles can be parked, and any associated costs.Read more about parking in our glossary page.
- Yes
- GARDENA property has access to an outdoor space, which could be private or shared.
- Yes
- ACCESSIBILITYHow a property has been adapted to meet the needs of vulnerable or disabled individuals.Read more about accessibility in our glossary page.
- Ask agent
Barnhall Road, Tolleshunt Knights, Maldon, CM9
Add an important place to see how long it'd take to get there from our property listings.
__mins driving to your place
Your mortgage
Notes
Staying secure when looking for property
Ensure you're up to date with our latest advice on how to avoid fraud or scams when looking for property online.
Visit our security centre to find out moreDisclaimer - Property reference 28666982. The information displayed about this property comprises a property advertisement. Rightmove.co.uk makes no warranty as to the accuracy or completeness of the advertisement or any linked or associated information, and Rightmove has no control over the content. This property advertisement does not constitute property particulars. The information is provided and maintained by Bond Residential, Danbury. Please contact the selling agent or developer directly to obtain any information which may be available under the terms of The Energy Performance of Buildings (Certificates and Inspections) (England and Wales) Regulations 2007 or the Home Report if in relation to a residential property in Scotland.
*This is the average speed from the provider with the fastest broadband package available at this postcode. The average speed displayed is based on the download speeds of at least 50% of customers at peak time (8pm to 10pm). Fibre/cable services at the postcode are subject to availability and may differ between properties within a postcode. Speeds can be affected by a range of technical and environmental factors. The speed at the property may be lower than that listed above. You can check the estimated speed and confirm availability to a property prior to purchasing on the broadband provider's website. Providers may increase charges. The information is provided and maintained by Decision Technologies Limited. **This is indicative only and based on a 2-person household with multiple devices and simultaneous usage. Broadband performance is affected by multiple factors including number of occupants and devices, simultaneous usage, router range etc. For more information speak to your broadband provider.
Map data ©OpenStreetMap contributors.
