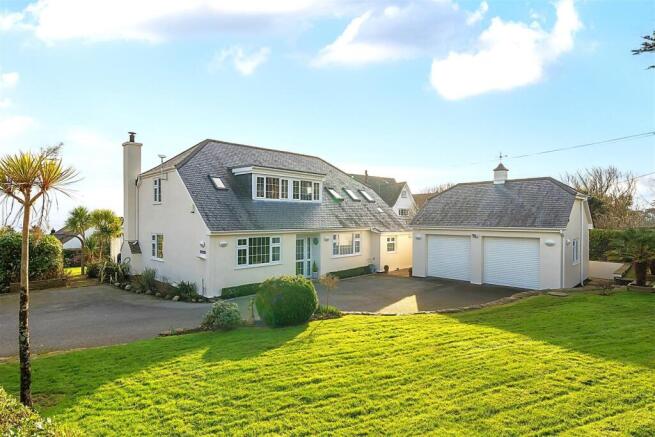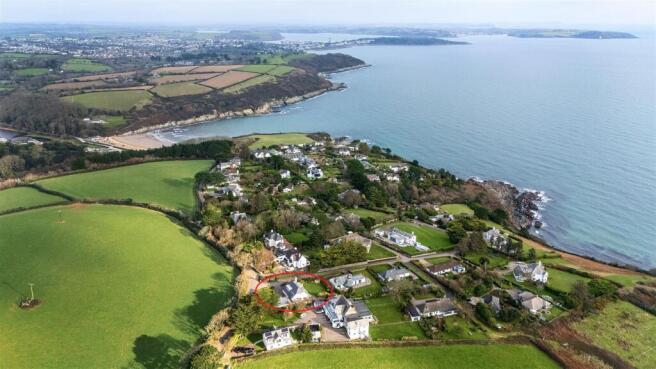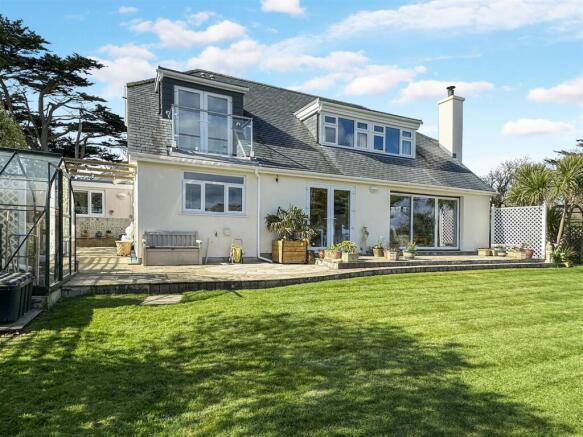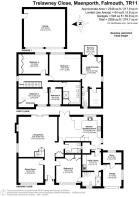
Maenporth, Falmouth

- PROPERTY TYPE
Detached
- BEDROOMS
5
- BATHROOMS
3
- SIZE
2,368 sq ft
220 sq m
- TENUREDescribes how you own a property. There are different types of tenure - freehold, leasehold, and commonhold.Read more about tenure in our glossary page.
Freehold
Key features
- A beautifully presented 5 bedroom detached house
- Subject to huge investment over recent years, including a new roof 4 bedroom detached property
- Generously sized circa 0.3 acre plot
- Extremely desirable location, just above Maenporth Beach
- Exceptional double block-built garage
- Mature ‘low maintenance’ gardens
- Plentiful driveway parking
- EPC rating D
Description
The Location - Trelawney Close is an extremely sought-after, small, select, private road of individual properties, within just half a mile of Maenporth Beach and the stunning South West Coast Path which leads to some of south Cornwall's most beautiful coastal scenery, in the direction of Falmouth to the north east, and Rosemullion Head and the mouth of the Helford River to the south west.
The centre of the well-served village of Mawnan Smith is just one mile distant and whose excellent day-to-day amenities include a thatched public house, The Red Lion Inn, convenience store, electrical shop, county primary school, churches, community village hall and doctors surgery. Glendurgan National Trust Gardens and Trebah's magnificent historic gardens are approximately three miles away; the port of Falmouth, regularly voted as one of the best places to live anywhere in the UK, is just a ten minute drive away.
The Accommodation Comprises -
Step up to front entrance door, leading into:-
Entrance Hall - Double glazed front door and side panels lead from the front porch, to a tiled hallway with coat hooks, space for shoe rack, hall table and lamp etc.
Open-Plan Double Aspect Living Room - 100% pure wool Axe carpet, full width double glazed patio window with sliding door opening onto patio and rear garden, allowing much morning sun and light. Concrete base floor, 'Clearview' log burner with slate and stone surround, slate hearth. Three radiators, uPVC double glazing, wonderful views, ample power points, storage cupboard housing dual zone heating and hot water controls. Painted wooden wall display shelving.
Dining Room - Access via wood veneer glass panelled door. Ample power points, radiator. Broad uPVC double glazed windows overlooking the front garden. Plenty of space for dining room furniture.
Bedroom Two - Wood veneer door, painted built-in wardrobes, ample power points positioned for king size bed. TV aerial point, uPVC double glazed windows with views over front garden. Adjustable wall lights, USB sockets.
En-Suite Shower Room/Wc - Porcelain tiled floor, walk-in shower, wall tiles, large dual heat towel rail, sun tube in ceiling, underfloor heating, recessed shelving, top quality wash basin unit with storage under, electric bidet toilet. Obscure double glazed window, boiler-fed shower unit with glass screen and wall mounted shower control. Wall mounted mirror with sensor LED lighting. Extractor fan, shaver point. Jack and Jill door to utility room.
Former Garage - Electric roller shutter door, workshop space, access to the wide passageway between garage and house. Electric points and consumer unit. Insulated ceiling, uPVC double glazed window to the side to feed in natural light in turn feeding into the utility room. Wood veneer glass panelled door to another small room, ideal for an office, art or hobby room, with Worcester Bosch condensing boiler and uPVC double glazed window to rear elevation overlooking the courtyard. Approximately four years remaining on the boiler warranty - installed five years ago.
Kitchen - Continuation of top grade Travatine stone floor, two large vertical radiators, uPVC double glazed door with cat flap to side courtyard and further window. Shaker-style bespoke eye and low level kitchen units with Corian worktops, stainless steel German sink with Quooker tap (providing instant hot and filtered water). American oak trim at top of window recess. Smart sliding storage components, ample power points, Rangemaster excel five-ring induction hob, Rangemaster stainless steel extractor hood, the double oven has an additional warming oven and grill. Integrated Miele microwave, Miele dishwasher, built-in recycling and waste bin compartment, easy close comfort drawers. Large window to rear, LED pelmet lighting, Corian splashback behind cooker, large Miele fridge with storage above for trays etc. Illuminated glass display area in the above units, rounded edge cupboards and units, shelving built into the far side of the island. Aerial for worksurface TV. Dimmable lighting over the island and table area. Plenty of room for an extendable dining room table with chairs, LED recessed warm and cool ceiling lighting. Radiator, patio doors opening onto the garden. Wood veneer glass panelled door from kitchen to the living room. Pantry with glass panelled oak door, plentiful shelving, power points.
Utility Room - Positioned between the Jack and Jill shower room, former garage and kitchen. Double ceramic sink with porcelain tiled splashback, opaque glazed wall units and wood-effect base units. Dual heat radiator, plumbing and electric supply for washing machine and condensing tumble dryer. Space for two large fridge/freezers, ceiling maid clothes airer.
Family Bathroom/Wc - Radiator, tiled walls, shaver light with mirror. Ceramic wash basin with mixer tap, bath with boiler-fed shower unit over, tiled panels, shower curtain, low level button flush WC. uPVC frosted double glazed window to side.
First Floor -
Landing - Bespoke powder coated handrail and glass side panels from the ground floor. Tartan-style carpet, window to side with views of neighbouring farmland and to the other side views over St Mawes and the bay. Access to bedrooms. Loft hatch with ladders leading into the part boarded loft with lights. Smoke detector. Radiator.
Bedroom Four - A double bedroom, with carpeted flooring, TV aerial point. Built-in glass mirrored cupboards, radiator. uPVC double glazed window to rear. 180 degree views from St Mawes to Rosemullion headland. Glass panelled wood veneer door.
Bedroom Three - Another double room, with carpeted flooring, Velux window, radiator, large windows overlooking fields. Views to front 'secret' garden. Velux window with black-out screen. uPVC double glazed windows. Roller black-out blinds. Access into eaves for additional storage.
Wood veneer door.
Bedroom Five - Currently used as a study. Carpeted flooring, wood veneer panelled door, radiator, internet access point, uPVC double glazed window with vertical blinds.
Family Shower Room/Wc Two - Velux window with black-out blinds. Airing cupboard with radiator. Feature tiled walls, walk-in shower with shower unit and glazed screen, large ceramic sink with mixer tap, bidet, low level button flush WC. Radiator with heated towel rail, recessed towel cupboard and bathroom units with roll top worktops. Lino flooring. Wall mounted mirror.
Bedroom One - Carpeted flooring, radiator, views via uPVC double glazed windows to the east over the bay. Space for bedroom furniture, TV aerial point, ample power points, telephone point, adjustable wall lights, eaves hatch. Three speed ceiling fan with lights, wood veneer glass panelled door leading to:-
Large Dressing Room - A versatile room, with carpeted flooring, double aspect, double French double glazed uPVC doors leading onto balcony via an oak step, with marine grade stainless steel railing and bespoke safety glass. Small cupboard into eaves, ample power points. uPVC double glazed window to side, two radiators. Wood veneer panelled door into WALK-IN WARDROBE with Velux window and black-out blinds, bespoke made shelving and wardrobe space. Radiator, access to eaves. Lino wood-effect flooring.
En-Suite - Lino wood-effect flooring, electric bidet, radiator, small ceramic wash basin with cupboard under, mixer tap. Velux window with black-out blinds, oak wall strip with extractor. Shaver point, mirror with lighting and clock.
The Exterior -
Front - Front retaining granite wall with raised lawned garden with yellow London brick retaining wall with a nestled-in 'secret' garden with fence surrounding and benefiting from the evening sun, with space for table and seating. Elevated flowerbeds either side in London brick with Wisteria growing over-head. Fruit cage to the side with raised beds. Two sheds to the side, to the rear of which are two further storage sheds. A further London brick potting shed in the rear corner with shelving. The front garden is bordered by a stone wall with high hedging over. Steps lead down to the tarmacadam front drive with flagstone paving and a built-up wall leading to the rear of the garage, with large fence panels to the side elevation. To the side are two wooden log stores with continuation of paving to the side passage where there is a bespoke double sided door leading to the 'Mediterranean'-style courtyard. Planter with Espalier Apple tree growing to the side of the double garage.
Garage - Block-built double garage with electric double roller doors, tall and wide enough to house a van or Range Rover, with ample power points and easy connection to mains electricity. Built-in loft ladder to ample attic space for storage. Plenty of storage for ladders and tool kits etc, alongside space for two cars. Outside 'dust to dawn' security lights. The roof has a cupola with gilded sailing boat weather vane. Door to side of garage.
Side - Side garden with shrubs and low flower beds. Purpose built small retaining wall with London brick and purpose built area for storage of garden waste bins etc. LPG gas tank housed here also. Shrubs and plants etc. Elevated herb bed.
Rear - Wooden arch into the rear mature landscaped garden with gently sloping lawn, bordered by fencing and various other mature shrubs. Further oval patio area with summer shed (powered) and paving stones, dedicated bird feeding station with mature trees, functional greenhouse with safety glass panelling, power supply, ideal for storing gardening equipment etc.
The gardens feed to the side ,Mediterranean'-style courtyard with fitted rotary washing line, quality white trellising over green painted fencing panels, over-head pergola with lights, seating area, area for BBQ, Spanish porcelain tiling. Door leading into side of property. Rain protector. Grapevine on trellised wall.
There is water to the front and back of house and power points. Gas turn off points around the external parts of the house. The lawns have had full professional treatments over the last twelve months.
General Information -
Services - Mains electricity, water and drainage are connected to the property. LPG gas. Telephone points (subject to supplier's regulations) with Starlink satellite dish for high-speed internet which an incoming buy could take on.
Council Tax - Band F - Cornwall Council.
Tenure - Freehold.
Viewing - By telephone appointment with the vendors' Sole Agent - Laskowski & Company, 28 High Street, Falmouth, TR11 2AD. Telephone: .
Brochures
Maenporth, Falmouth- COUNCIL TAXA payment made to your local authority in order to pay for local services like schools, libraries, and refuse collection. The amount you pay depends on the value of the property.Read more about council Tax in our glossary page.
- Band: F
- PARKINGDetails of how and where vehicles can be parked, and any associated costs.Read more about parking in our glossary page.
- Yes
- GARDENA property has access to an outdoor space, which could be private or shared.
- Yes
- ACCESSIBILITYHow a property has been adapted to meet the needs of vulnerable or disabled individuals.Read more about accessibility in our glossary page.
- Ask agent
Maenporth, Falmouth
Add an important place to see how long it'd take to get there from our property listings.
__mins driving to your place
Your mortgage
Notes
Staying secure when looking for property
Ensure you're up to date with our latest advice on how to avoid fraud or scams when looking for property online.
Visit our security centre to find out moreDisclaimer - Property reference 33658115. The information displayed about this property comprises a property advertisement. Rightmove.co.uk makes no warranty as to the accuracy or completeness of the advertisement or any linked or associated information, and Rightmove has no control over the content. This property advertisement does not constitute property particulars. The information is provided and maintained by Laskowski & Co, Falmouth. Please contact the selling agent or developer directly to obtain any information which may be available under the terms of The Energy Performance of Buildings (Certificates and Inspections) (England and Wales) Regulations 2007 or the Home Report if in relation to a residential property in Scotland.
*This is the average speed from the provider with the fastest broadband package available at this postcode. The average speed displayed is based on the download speeds of at least 50% of customers at peak time (8pm to 10pm). Fibre/cable services at the postcode are subject to availability and may differ between properties within a postcode. Speeds can be affected by a range of technical and environmental factors. The speed at the property may be lower than that listed above. You can check the estimated speed and confirm availability to a property prior to purchasing on the broadband provider's website. Providers may increase charges. The information is provided and maintained by Decision Technologies Limited. **This is indicative only and based on a 2-person household with multiple devices and simultaneous usage. Broadband performance is affected by multiple factors including number of occupants and devices, simultaneous usage, router range etc. For more information speak to your broadband provider.
Map data ©OpenStreetMap contributors.






