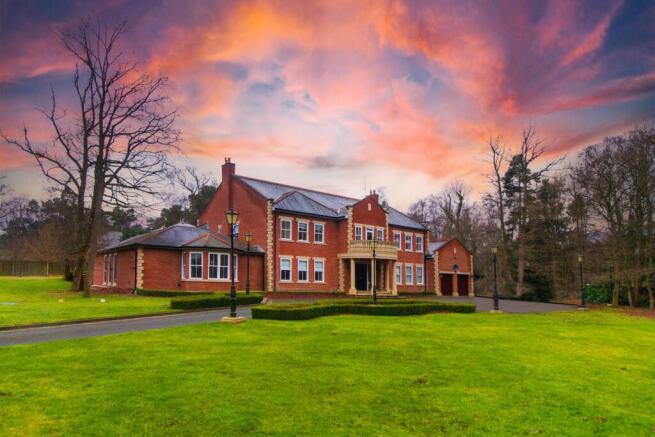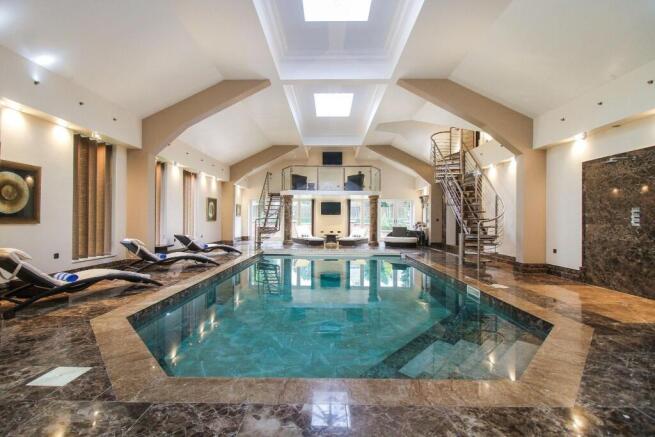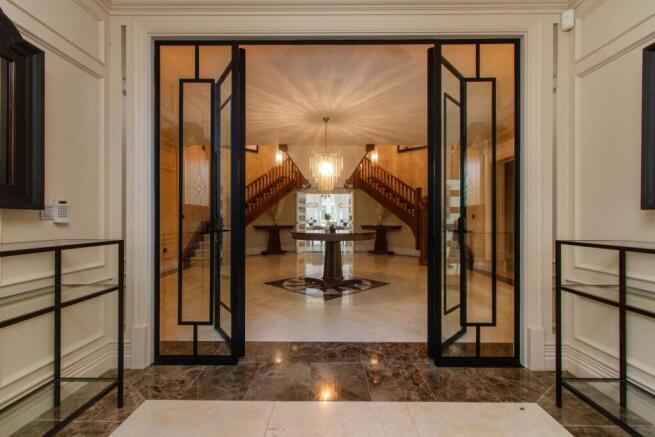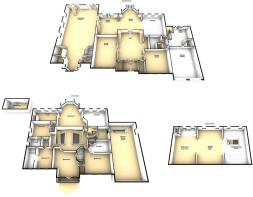
Tranwell Woods, Morpeth

- PROPERTY TYPE
Detached
- BEDROOMS
6
- BATHROOMS
6
- SIZE
Ask agent
- TENUREDescribes how you own a property. There are different types of tenure - freehold, leasehold, and commonhold.Read more about tenure in our glossary page.
Freehold
Description
With advanced heating systems, CAT 7 internal wiring, and a Bang & Olufsen audio-visual setup, the property features cutting-edge functionality throughout, including a cinema and games room. Enclosed by electric gates, the property is fully secured with a comprehensive CCTV system and enjoys a tranquil woodland setting. A grand driveway, flanked by four sandstone pillars, leads to the elegant front façade, where double doors open into an impressive reception hall.
Inside, the property offers an abundance of light-filled living spaces, including two formal reception rooms at the front of the house. The heart of the home is a stunning open-plan kitchen, dining, and family area with a south-facing aspect, ideal for entertaining. Every detail has been carefully considered, from the double-unit Aga with modular ovens to the integrated Siemens appliances, including a coffee machine, microwave/oven, and dishwasher. Adjacent to the dining area, a cozy snug overlooks the expansive rear grounds. Double doors lead to the spectacular leisure suite, which features a 10m x 5m swimming pool, steam room, sauna, jacuzzi, and changing facilities, complemented by a mezzanine seating area. Completing the ground floor are a large utility room, two W.C.s, and a pantry.
Living Room - 8.27 x 5.76 (27'1" x 18'10") -
Dining Room - 5.91 x 5.59 (19'4" x 18'4") -
Family Room - 6.23 x 5.84 (20'5" x 19'1") -
Kitchen - 6.26 x 5.89 (20'6" x 19'3") -
Dining Area - 7.9 x 6.94 (25'11" x 22'9") -
Utility Room - 6.36 x 5.56 (20'10" x 18'2") -
Double Garage - 7.43 x 6.41 (24'4" x 21'0") -
Swimming Pool - 18.78 x 9.44 (61'7" x 30'11") -
Bedroom One - 8.32 x 8 (27'3" x 26'2") -
En Suite - 5.78 x 5.11 (18'11" x 16'9") -
Dressing Room - 5.9 x 3.01 (19'4" x 9'10") -
Bedroom Two - 8.42 x 5.64 (27'7" x 18'6") -
En Suite - 3.29 x 1.49 (10'9" x 4'10") -
Bedroom Three - 9.58 x 5.91 (31'5" x 19'4") -
Living Area - 9.57 x 6.93 (31'4" x 22'8") -
Kitchen / Diner - 9.58 x 5.93 (31'5" x 19'5") -
Bedroom Four - 5.92 x 5.77 (19'5" x 18'11") -
En Suite - 4.69 x 2.93 (15'4" x 9'7") -
Bedroom Five - 4.73 x 4.13 (15'6" x 13'6") -
En Suite - 2.88 x 2.23 (9'5" x 7'3") -
Bedroom Six - 4.77 x 3.74 (15'7" x 12'3") -
En Suite - 4.57 x 2.01 (14'11" x 6'7") -
Study - 3.24 x 2.66 (10'7" x 8'8") -
A striking solid walnut staircase, with bespoke Italian chandeliers, ascends to the first floor, where five double bedrooms each feature private en-suites and walk-in wardrobes await.
The expansive primary suite enjoys breathtaking views of the southern aspect and includes a luxurious four-piece en-suite with a freestanding bath, double waterfall shower, and jets, as well as a walk-in dressing room with bespoke fitted units. The leisure suite is conveniently accessible from the primary bedroom. A cinema/games room offers a state-of-the-art projector and ample seating, while a separate hallway leads to a study and a hidden staircase to the second floor. This top floor serves as a self-contained annex, complete with a spacious bedroom, an open en-suite with a marble double shower and freestanding tub, and an adjoining living area with a kitchen and dining space.
The rear grounds are equally impressive, with a summer house currently used as a gym and a large patio area spanning the width of the property, perfect for outdoor entertaining. Surrounded by mature trees and landscaped gardens, this private oasis provides unparalleled tranquility and elegance.
The Woodlands is truly a dream home that combines luxury living with cutting-edge design in an idyllic location.
Brochures
Tranwell Woods, Morpeth- COUNCIL TAXA payment made to your local authority in order to pay for local services like schools, libraries, and refuse collection. The amount you pay depends on the value of the property.Read more about council Tax in our glossary page.
- Band: H
- PARKINGDetails of how and where vehicles can be parked, and any associated costs.Read more about parking in our glossary page.
- Yes
- GARDENA property has access to an outdoor space, which could be private or shared.
- Yes
- ACCESSIBILITYHow a property has been adapted to meet the needs of vulnerable or disabled individuals.Read more about accessibility in our glossary page.
- Ask agent
Tranwell Woods, Morpeth
Add an important place to see how long it'd take to get there from our property listings.
__mins driving to your place
Your mortgage
Notes
Staying secure when looking for property
Ensure you're up to date with our latest advice on how to avoid fraud or scams when looking for property online.
Visit our security centre to find out moreDisclaimer - Property reference 33658094. The information displayed about this property comprises a property advertisement. Rightmove.co.uk makes no warranty as to the accuracy or completeness of the advertisement or any linked or associated information, and Rightmove has no control over the content. This property advertisement does not constitute property particulars. The information is provided and maintained by Signature, Whitley Bay. Please contact the selling agent or developer directly to obtain any information which may be available under the terms of The Energy Performance of Buildings (Certificates and Inspections) (England and Wales) Regulations 2007 or the Home Report if in relation to a residential property in Scotland.
*This is the average speed from the provider with the fastest broadband package available at this postcode. The average speed displayed is based on the download speeds of at least 50% of customers at peak time (8pm to 10pm). Fibre/cable services at the postcode are subject to availability and may differ between properties within a postcode. Speeds can be affected by a range of technical and environmental factors. The speed at the property may be lower than that listed above. You can check the estimated speed and confirm availability to a property prior to purchasing on the broadband provider's website. Providers may increase charges. The information is provided and maintained by Decision Technologies Limited. **This is indicative only and based on a 2-person household with multiple devices and simultaneous usage. Broadband performance is affected by multiple factors including number of occupants and devices, simultaneous usage, router range etc. For more information speak to your broadband provider.
Map data ©OpenStreetMap contributors.





