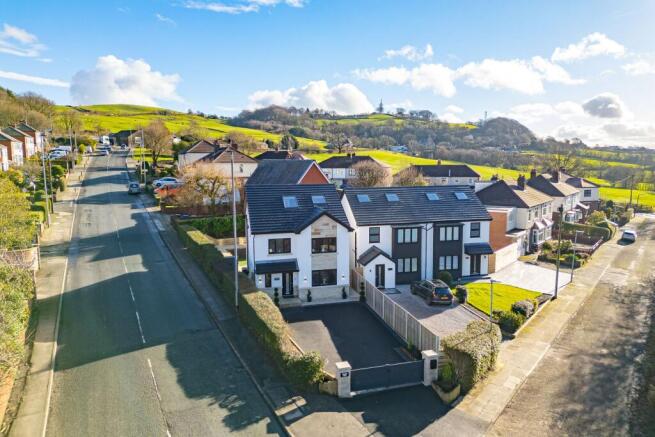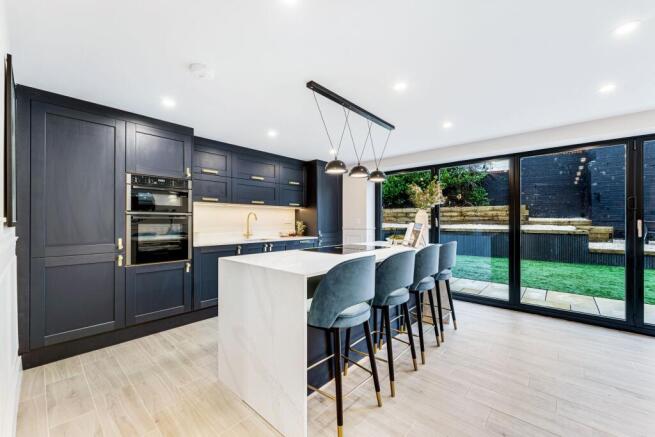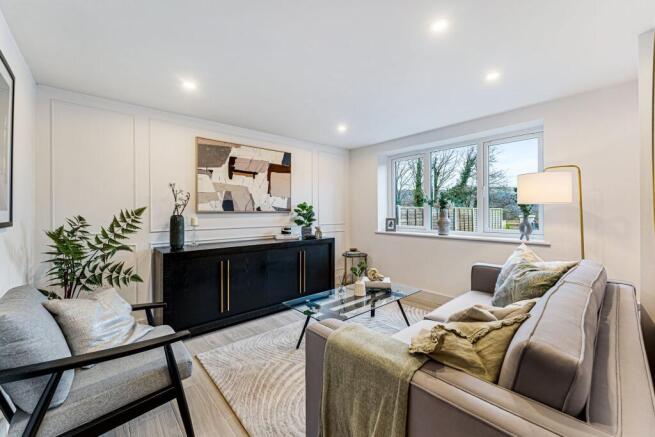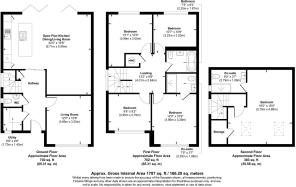Valley View, Park Avenue, Ramsbottom BL0 0 | Luxurious and Energy-Efficient Living

- PROPERTY TYPE
Detached
- BEDROOMS
5
- BATHROOMS
3
- SIZE
1,787 sq ft
166 sq m
- TENUREDescribes how you own a property. There are different types of tenure - freehold, leasehold, and commonhold.Read more about tenure in our glossary page.
Freehold
Key features
- Brand new-build home with 10 year structural warranty
- High-spec, energy-efficient living with triple glazing, an air source heat pump, solar panels, a house battery, and an EV charger
- Five-bedroom, three-bathroom home spanning 1,787 sq. ft. across three beautifully finished floors
- Spectacular top-floor primary suite with Velux windows, an en suite, and built-in storage
- Showstopping family kitchen featuring premium Neff appliances, a vast island, and stunning bifold doors
- South-facing, landscaped garden with a tiered design, wrap-around stone terrace, and artificial lawn
- Private, secure setting with electric gates, CCTV, a house alarm, and a Ring doorbell
- Generous driveway with parking for four cars plus an EV charger
- Idyllic semi-rural location minutes from Ramsbottom’s vibrant market town and stunning countryside
- Fantastic transport links with easy access to the M66, direct bus routes, and train connections to Manchester and beyond
Description
Valley View, 1A Park Avenue, Ramsbottom, BL0 0DA
SEE THE VIDEO TOUR FOR THIS HOME
A Home Built for the Future
Welcome to Valley View – a rare opportunity to own a high-spec, energy-efficient home in a semi-rural setting, just minutes from the vibrant market town of Ramsbottom, nestled on the edge of the West Pennine Moors, with Holcombe Hill as its striking backdrop.
Built to the highest standards by renowned local firm Home Design & Build, this brand-new 1,787 sq. ft. home is a masterclass in luxury, sustainability, and modern convenience. Designed for exceptional energy efficiency, it features triple-glazed windows, an air source heat pump, solar panels, a house battery, and an EV charger, ensuring incredibly low running costs. For peace of mind, Valley View is equipped with comprehensive security, including CCTV, a house alarm, and a Ring doorbell.
Cutting-Edge Energy Efficiency
Valley View places energy efficiency at the forefront of its design. Equipped with a cutting-edge heat pump, this home offers an impressive efficiency rate of around 350%, outperforming even A-rated gas boilers by 260%. By utilising energy from the air, the system is not only cost-effective but also eco-friendly, ensuring reduced carbon emissions. As highlighted by the Home Builders Federation (HBF), new build homeowners can save over £3,000 annually on energy bills compared to older properties. This remarkable saving is made possible by modern features such as superior insulation, high-performance windows, and energy-efficient heating systems—qualities that Valley View exemplifies in every aspect of its construction.*
Stylish, Modern Living
Spread across three beautifully finished floors, the interior offers five bedrooms, including a spectacular top-floor primary suite, three stylish bathrooms, and thoughtfully designed living spaces with bespoke wall panelling, panelled wooden doors, and contemporary décor. At the heart of the home is a stunning family kitchen, complete with premium Neff appliances and bifold doors leading to a south-facing garden – the perfect blend of indoor-outdoor living.
Perfectly Positioned
On a corner of a small development of high-end homes, the property faces the market town, nestled in the gently rolling hills. From the quiet street, electric gates reveal a large driveway enclosed with fencing and hedgerows. There’s ample parking for four vehicles and an EV charger for the eco-conscious driver.
The modern exterior is an asset to the street, complementing the neighbouring homes, built by the same developer, with its white rendering, accent stonework, and eye-catching window frames echoing a stylish Aluminium front door with central glazed panel and chrome furniture.
Cosily Contemporary
Entering the spacious hallway, you’re greeted by fresh white walls and a warm tiled floor lit by recessed downlights – details that continue throughout the ground floor. Turn right into the formal living room, a peaceful retreat featuring elegant wall panelling and a broad casement window framing those lovely views across Ramsbottom.
Opposite, you’ll find a highly convenient, fully fitted utility room with cabinetry and worktops to match the incredible dining kitchen filling the back of the house. Brightened by a tall picture window, it has space for two laundry appliances. Meanwhile, a modern two-piece WC with antique brass fittings to highlight the veined marble tiles lies adjacent to the utility.
Pass a useful storage cupboard beneath the stairs before heading through a sliding pocket door into the showcase dining kitchen and living room. Kitted out with gorgeous Indigo blue shaker-style cabinetry with gold handles and an Italian Calacatta stone worktop and splashback, it’s served by integrated Neff appliances, including an induction hob with built-in extractor, double oven, concealed fridge-freezer, and hidden dishwasher, along with a chic gold sink with hot tap.
The vast island bar, illuminated by industrial-style pendant lamps, is the natural focal point for informal gatherings and food preparation. At the same time, bi-fold doors open onto the garden, seamlessly merging indoor and outdoor living. In the living and dining areas, wainscoting painted to match the white walls creates a sophisticated backdrop for sharing meals and entertaining.
Sweet Dreams
Back in the hallway, a carpeted turning staircase lit by a window rises to the first floor. The plush cream carpet flows across the welcoming landing into four double bedrooms, all lit by recessed spots, painted in calming, neutral tones, and heated by designer, flat-panelled radiators.
Distinguished by statement panelling with industrial-style reading lights, the largest bedroom on this floor benefits from an en suite lined with marble tiles and vertical metro tiles in black. It boasts a walk-in rainfall shower, wall-hung sanitaryware with antique brass fittings, a coordinating heated towel rail, and a backlit mirror above the vanity unit.
The remaining three doubles share a luxe, fully tiled bathroom with gold tapware, fixtures, and fittings, including to a double-ended bath featuring a glass screen, ceiling-mounted rainfall shower head, and a separate handheld shower. Warmed by a matching flat-panelled radiator, it’s finished with a wall-hung vanity basin unit with a backlit mirror above and a modern toilet.
The Private Suite
Return to the landing to find the airing cupboard and another turning staircase leading to the final bedroom, carpeted to match the floor below. This fabulously secluded extra-large double echoes the main bedroom downstairs with its feature panelled wall framed by mounted reading lights, which meets a charming sloped ceiling that still allows for plenty of headroom.
A stylish five-way light helps brighten the space, along with two large Velux windows with views towards Peel Tower. Explore further to discover an in-built wardrobe and a sleek en suite, where marble tiles and slat panelling offset a huge walk-in rainfall shower with black fixtures and fittings to match the wall-hung toilet, heated towel rail, and a vanity basin with backlit mirror.
Low-Maintenance Luxury
Fold away the kitchen doors to reveal the thoughtfully landscaped, south-facing garden. Its corner plot position and tiered levels instantly grant the feeling of freedom under the open sky, yet it’s blissfully private thanks to the high wooden hedge borders, fencing and screening walls.
The lower garden, laid with an artificial lawn and a wrap-around stone terrace with exterior lighting, offers plenty of space for al fresco wining and dining, cooking on the barbecue, or letting the kids run around. Beyond, the gravelled upper tier is designed to capture the maximum amount of sunshine and valley views, which can be seen from either side of the house.
On Your Doorstep
Nestled on River Irwell in the West Pennine Moors, the delightful market town of Ramsbottom lies 3.9 miles northwest of Bury and 12 miles from Manchester. It boasts popular shops, boutiques, restaurants and bars, including an award-winning brewery, while Victorian architecture and the East Lancashire Railway offer a glimpse into its industrial past.
In the town centre, stop by the Theatre Royal and take part in the highly tempting Ramsbottom chocolate festival or the annual black-pudding throwing world championships (allegedly dating back to the War of the Roses). There are also plenty of amenities, such as supermarkets, a library, a dentist and a leisure centre, to cater to your day-to-day needs.
The surrounding rural landscape provides endless walks and days out, including Holcombe Hill – home to the historic Peel Monument and a great viewing point for stargazing or watching firework displays – and several parks and nature reserves on your doorstep.
The local section of the Irwell Sculpture Trail in nearby Nuttall Park is another popular route. Across the river, you’ll also find a waterside sports stadium and football and cricket clubs. Within an hour’s drive, you can explore the Peak District and Yorkshire Dale National Parks, the Forest of Bowland AONB, and the West Coast.
The riverside setting and heritage railway continue in Bury, named the Greater Manchester Town of Culture in 2021. Make sure you pick up fresh produce from the market or take advantage of the town’s Purple Flag status whenever you fancy a night out. The Met is also renowned for its English folk festivals, comedy and theatre.
Getting Around
Travelling around the area is simple. Hop onto the M66 running alongside the town to join the M62 and M60 for quick links to Manchester (12 miles), Liverpool (40m), and Leeds (45m). You can also reach Chorlton Street in Manchester by bus, an hourly service that runs from the stop by St Paul’s Church, or catch a train at Entwist station for a 45-minute commute. Additionally, Bromley Cross station runs Northern line services and trains to London Euston (c. 3 hours), while Manchester Airport is only a 30-minute drive.
Schools
For schools, you have various options just minutes away, including the Ofsted-rated ‘Good’ Peel Brow Primary (seven minutes on foot), Woodhey Secondary in Holcombe Brook, and Rossendale Special School, also rated ‘Good’. You’ll find grammar schools in Rossendale and Bury, while Prestwich Prep, Bolton School, and Clevelands Prep are all within easy driving distance. For schools, you have various options just minutes away, including the Ofsted-rated ‘Good’ Peel Brow Primary (seven minutes on foot), Woodhey Secondary in Holcombe Brook, and Rossendale Special School, also rated ‘Good’. You’ll find grammar schools in Rossendale and Bury, while Prestwich Prep, Bolton School, and Clevelands Prep are all within easy driving distance.
*Information supplied by The Home Builders Federation.
- COUNCIL TAXA payment made to your local authority in order to pay for local services like schools, libraries, and refuse collection. The amount you pay depends on the value of the property.Read more about council Tax in our glossary page.
- Band: F
- PARKINGDetails of how and where vehicles can be parked, and any associated costs.Read more about parking in our glossary page.
- Yes
- GARDENA property has access to an outdoor space, which could be private or shared.
- Yes
- ACCESSIBILITYHow a property has been adapted to meet the needs of vulnerable or disabled individuals.Read more about accessibility in our glossary page.
- Ramped access
Energy performance certificate - ask agent
Valley View, Park Avenue, Ramsbottom BL0 0 | Luxurious and Energy-Efficient Living
Add an important place to see how long it'd take to get there from our property listings.
__mins driving to your place
Your mortgage
Notes
Staying secure when looking for property
Ensure you're up to date with our latest advice on how to avoid fraud or scams when looking for property online.
Visit our security centre to find out moreDisclaimer - Property reference ba7ef6cb-0e62-4cdc-8251-c92e95446658. The information displayed about this property comprises a property advertisement. Rightmove.co.uk makes no warranty as to the accuracy or completeness of the advertisement or any linked or associated information, and Rightmove has no control over the content. This property advertisement does not constitute property particulars. The information is provided and maintained by Burton James, Bury. Please contact the selling agent or developer directly to obtain any information which may be available under the terms of The Energy Performance of Buildings (Certificates and Inspections) (England and Wales) Regulations 2007 or the Home Report if in relation to a residential property in Scotland.
*This is the average speed from the provider with the fastest broadband package available at this postcode. The average speed displayed is based on the download speeds of at least 50% of customers at peak time (8pm to 10pm). Fibre/cable services at the postcode are subject to availability and may differ between properties within a postcode. Speeds can be affected by a range of technical and environmental factors. The speed at the property may be lower than that listed above. You can check the estimated speed and confirm availability to a property prior to purchasing on the broadband provider's website. Providers may increase charges. The information is provided and maintained by Decision Technologies Limited. **This is indicative only and based on a 2-person household with multiple devices and simultaneous usage. Broadband performance is affected by multiple factors including number of occupants and devices, simultaneous usage, router range etc. For more information speak to your broadband provider.
Map data ©OpenStreetMap contributors.




