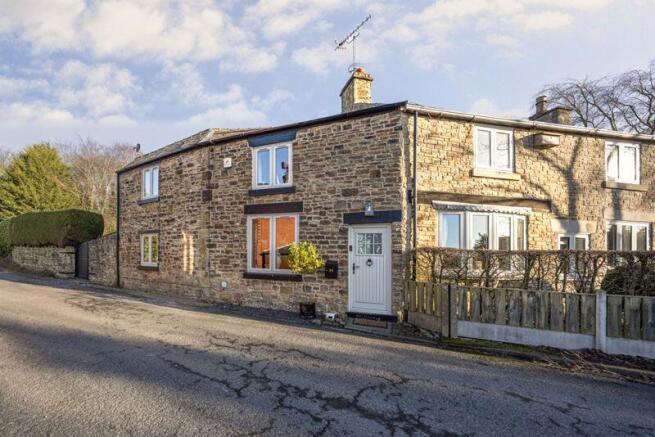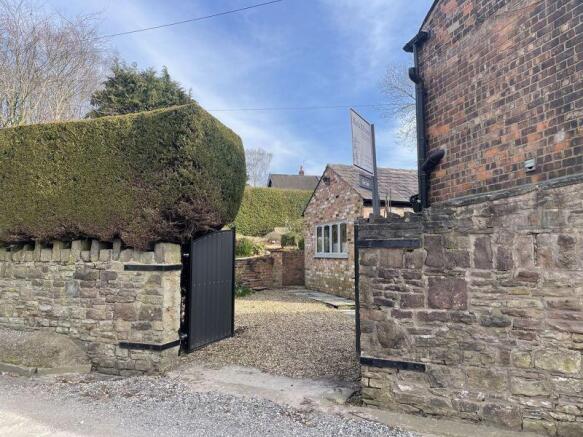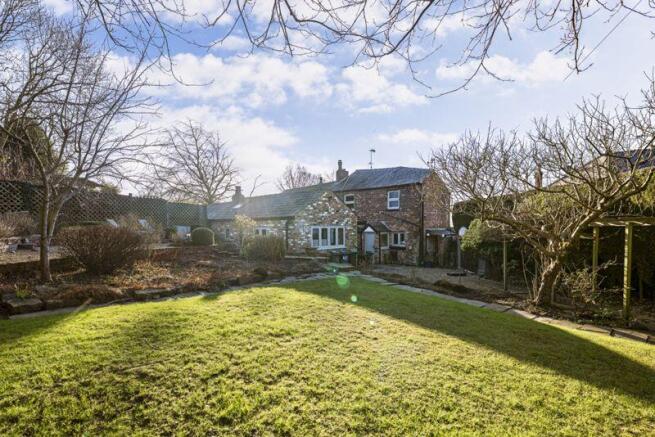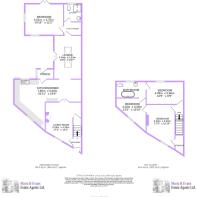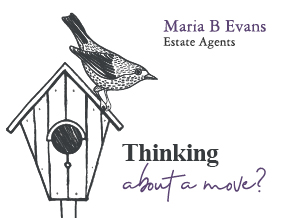
Bay Tree Cottage, Chorley Road, Hilldale

- PROPERTY TYPE
House
- BEDROOMS
3
- BATHROOMS
2
- SIZE
Ask agent
- TENUREDescribes how you own a property. There are different types of tenure - freehold, leasehold, and commonhold.Read more about tenure in our glossary page.
Freehold
Key features
- Beautiful, character semi-detached property
- Dual-aspect master bedroom to the rear with garden views
- Located in the heart of Hilldale village
- Ground floor, contemporary wet-room style shower room
- Reception room with feature fireplace
- Two double bedrooms to the first floor
- Open-plan kitchen-dining area to the ground floor
- Jack and Jill style three-piece bathroom
- A further cosy reception room with lantern roof
- South-West facing, private rear garden
Description
Stepping through a UPVC entrance door with glazed inset, this property welcomes you through a charming entrance hallway into the rest of the property. The hallway is laid with a beautiful, natural stone tile flooring which flows throughout the majority of the home, is lit by a pendant light and decorated with a pattern design to dado.
Bearing left through an antique pine door with glazed insets, the first room unfolds. Currently designed as a reception room, this stunning space has been elegantly decorated to proudly set the standard for the remainder of the property. The main focal point of the room resides in the feature fireplace, housing a bioethanol iron grate coal fire which is framed by patterned tiling and topped with a mantle. Warmed further by a radiator to the side, this space is complete with a television point, a fitted cupboard to house meters and ample space for furniture. The room is softly lit by both natural light filtering in from a window to the front of the property and two pendant lights, one of which is located in a recessed area to the corner of the room. This holds integrated shelving and access to the understairs storage.A double set of antique pine doors with glazed insets reveal the open-plan kitchen-dining area; a perfect space for family to gather or for hosting guests. White base units flow across one wall, topped with a complimentary white and grey Silestone counter which continues as a splashback. The units are finished with Neff appliances to include an electric double oven and grill and a five-point gas hob with a contemporary extractor fan above. A window overlooks the rear garden in front of the integrated one-and-a-half sink unit with an etched drainer and matte black monobloc tap over. A second window to the front of the property is positioned in front of a lower-level baking unit designed to enhance the ease of kneading bread and baking. The kitchen amenities are completed with an integrated dishwasher, refrigerator freezer and larder cupboard. This is fitted with an automatic light and electrical sockets for the neat storage of appliances. Recess downlights speckle the ceiling, continuing on into the dining space.
A rear boot room exists from the kitchen, accessed by a stable door. This has a window to the side of the property and a UPVC door to the rear garden. It holds convenient space for utilities, having plumbing for an automatic washing machine and venting for a tumble dryer, and also for the storage of coats and shoes.
Progressing further into the property, a second reception room unfolds. This features a striking lantern roof, filling the space with natural light from above, and Residence patio doors which open seamlessly into the rear garden, effortlessly fusing together indoor and outdoor living. This holds the same stone flooring, recess downlights and is warmed by a radiator.
A step up from here leads to a hallway space having a fitted cabinet for storage and providing access to both the master bedroom and ground floor family shower room. The master bedroom is a dual aspect room, having two windows and glazed patio doors which offer peaceful garden views. Lit by two pendant light fixtures, the room is warmed by a radiator and has much room for furniture.
The ground floor shower room has been thoughtfully decorated with traditional features to enhance the character and charm of the property, whilst also maintaining a modern flair. A vertical gloss tile in rustic green is laid to one wall surrounding the wet-room style shower with monsoon head and glazed panel to the side. The tiles also form an alcove for toiletries. The suite is completed with a pedestal wash hand basin with mixer taps, a low flush w.c., traditional-style chrome heated towel rail and extractor fan. A window to the rear of the property and a Velux window illuminates the space, aided by recess downlights.
Ascending the stairs, a pendant light ups the landing which grants access to the bedrooms through antique pine doors.
Bedroom one is a double room with a window to the front, a television point, radiator and pendant light. This bedroom also features a walk-in wardrobe to the corner which is enclosed by a rustic oak door, surrounded by shelving and railing and holding a pendant light.
Continuing from here, a further room lies beyond that is currently being used as a single bedroom. This has shelving to the corner, a pendant light above, a radiator and window to the front. Bearing to the right leads to the jack-and-jill style bathroom. This holds a three-piece suite comprising of a roll top, claw foot bath, a pedestal wash hand basin with traditional mixer taps, a high flush w.c. and extractor fan. This all sits upon a luxury vinyl flooring in a herringbone pattern and is surrounded by a tongue & groove panelling to dado across the walls. A pendant light illuminates from above, aided by an opaque window to the rear with radiator underneath. A fitted shelving unit also exists to the far wall. The third bedroom is also a double room with a window to the rear of the property and radiator beneath, a pendant light, television point and cupboard to the corner which houses the combination boiler. The rear garden is neatly landscaped, having a shale area to one side with a stone slab pathway leading to the elevated lawn area. This is enhanced by the vibrant hues of various surrounding mature shrubs and bushes. The lawn area seamlessly connects to an elevated and private sun deck which is also laid to shale and has stone steps leading back down to the lower level, creating a delightful outdoor space with various zones to relax and unwind in. This south-west facing garden is enclosed by both fence and hedge borders whist also having a gate to the front of the property. Viewing is strictly by appointment through Maria B Evans Estate AgentsWe are reliably informed that the Tenure of the property is FreeholdThe Local Authority is Chorley Borough CouncilThe EPC rating is The Council Tax Band is CThe property is served by mains drainage Please note: Room measurements given in these property details are approximate and are supplied as a guide only.
All land measurements are supplied by the Vendor and should be verified by the buyer's solicitor. We
would advise that all services, appliances and heating facilities be confirmed in working order by an
appropriately registered service company or surveyor on behalf of the buyer as Maria B. Evans Estate
Agency cannot be held responsible for any faults found. No responsibility can be accepted for any
expenses incurred by prospective purchasers. Sales Office: 34 Town Road, Croston, PR26 9RB T: Rentals T: W: E: .ukCompany No 8160611 Registered Office: 5a The Common, Parbold, Lancs WN8 7HA
Brochures
Full DetailsBrochure- COUNCIL TAXA payment made to your local authority in order to pay for local services like schools, libraries, and refuse collection. The amount you pay depends on the value of the property.Read more about council Tax in our glossary page.
- Band: C
- PARKINGDetails of how and where vehicles can be parked, and any associated costs.Read more about parking in our glossary page.
- Ask agent
- GARDENA property has access to an outdoor space, which could be private or shared.
- Yes
- ACCESSIBILITYHow a property has been adapted to meet the needs of vulnerable or disabled individuals.Read more about accessibility in our glossary page.
- Ask agent
Bay Tree Cottage, Chorley Road, Hilldale
Add an important place to see how long it'd take to get there from our property listings.
__mins driving to your place
Your mortgage
Notes
Staying secure when looking for property
Ensure you're up to date with our latest advice on how to avoid fraud or scams when looking for property online.
Visit our security centre to find out moreDisclaimer - Property reference 12583587. The information displayed about this property comprises a property advertisement. Rightmove.co.uk makes no warranty as to the accuracy or completeness of the advertisement or any linked or associated information, and Rightmove has no control over the content. This property advertisement does not constitute property particulars. The information is provided and maintained by Maria B Evans Estate Agents, Croston. Please contact the selling agent or developer directly to obtain any information which may be available under the terms of The Energy Performance of Buildings (Certificates and Inspections) (England and Wales) Regulations 2007 or the Home Report if in relation to a residential property in Scotland.
*This is the average speed from the provider with the fastest broadband package available at this postcode. The average speed displayed is based on the download speeds of at least 50% of customers at peak time (8pm to 10pm). Fibre/cable services at the postcode are subject to availability and may differ between properties within a postcode. Speeds can be affected by a range of technical and environmental factors. The speed at the property may be lower than that listed above. You can check the estimated speed and confirm availability to a property prior to purchasing on the broadband provider's website. Providers may increase charges. The information is provided and maintained by Decision Technologies Limited. **This is indicative only and based on a 2-person household with multiple devices and simultaneous usage. Broadband performance is affected by multiple factors including number of occupants and devices, simultaneous usage, router range etc. For more information speak to your broadband provider.
Map data ©OpenStreetMap contributors.
