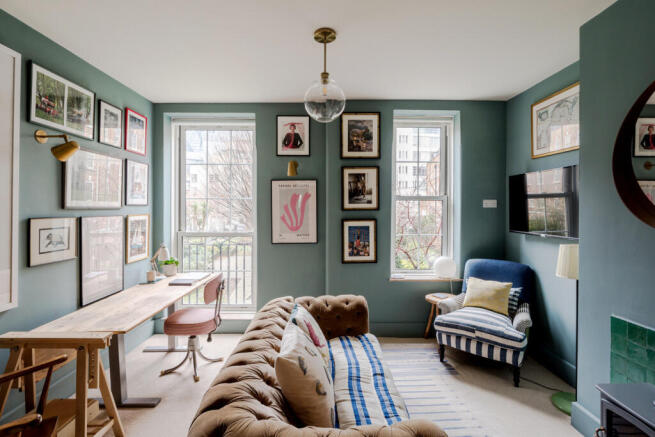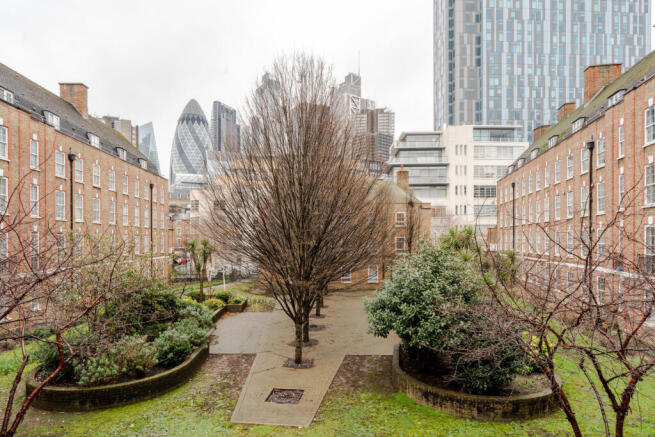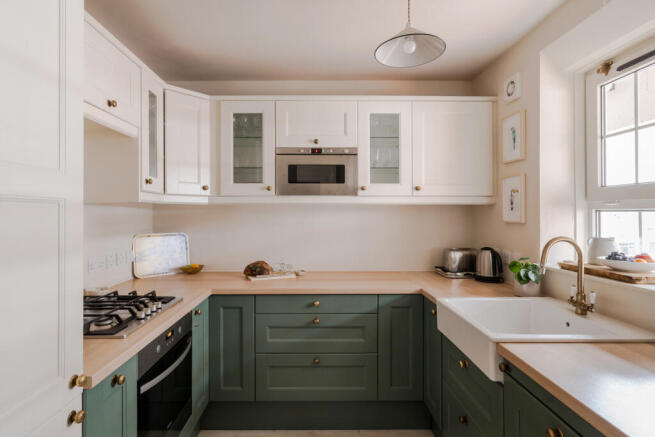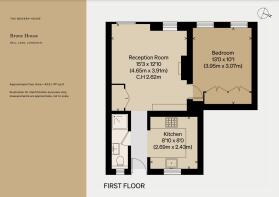
Brune House, Bell Lane, London E1

- PROPERTY TYPE
Flat
- BEDROOMS
1
- BATHROOMS
1
- SIZE
471 sq ft
44 sq m
Description
The Building
Constructed between 1927 and 1936, the Holland Estate is characterised by its mottled yellow brick façades with red-brick toothed quoins, lintels and vertical banding. The estate’s central courtyard sits behind secure gates. From here is access to a stairwell that leads to the first floor of Brune House, and the private entrance to this apartment.
The Tour
Entry is to an open-plan kitchen, living and dining room - a configuration that creates a flow between the 'zones' while keeping them subtly delineated.
On one side is the kitchen, with timber floorboards running underfoot and walls washed in 'Skimming Stone' by Farrow and Ball. 'Green Smoke'-painted cabinetry wraps around the space. Hung cupboards provide storage space and there is an integrated fridge-freezer, microwave, oven and four-ring gas hob. A heavy butler sink is positioned under a casement window from which Hawksmoor’s Christ Church Spitalfields can be seen.
The living and dining areas are on the other side and are flooded with light from large, south-west-facing sash windows. Come spring, the view is through pink cherry blossom trees towards The City of London. The walls, skirting boards, door surrounds and built-in shelves are painted in 'Oval Room Blue' by Farrow and Ball, a chalky shade that chimes with a hearth of zellige tiles. A useful cupboard with reclaimed Victorian doors conceals a washing machine, hanging and airing space.
The peaceful bedroom opens from the living room. Thick, cream-coloured wool carpet spreads underfoot and its walls are picked out in the tranquil complementary shades of 'Bone' and 'London Clay'. Built-in wardrobes (painted in 'Card Room Green') have brass knobs and neat cut-out detailing. Double sash windows provide views to The City skyline and reclaimed pine sills underneath are a perfect perch for a vase of flowers.
The shower room is finished in 'Green Smoke' and painted tiles in a fun, jaunty pattern. There is a rain-style shower and a sink atop a green-painted cabinet, with additional built-in storage fitted behind mirrored doors.
Outdoor Space
The apartment faces directly onto the private, residents-only communal garden, which has been planted with daffodils, roses, a wildflower meadow, palms and a cherry orchard, full of butterflies and birdsong in the summer. The active residents’ association hosts a ‘village fête’ here in the summer.
On the opposite side is a courtyard with bicycle storage, car parking, and vegetable allotment spaces (all available upon application to the freeholder). There is also a recently upgraded and gated residents-only playground.
The Area
Brune House is positioned in the heart of Spitalfields; as such, opportunities for dining, entertainment and shopping are boundless. Neighbourhood restaurants include Ottolenghi, Galvin and St. John Bread & Wine, with Bistro Freddie, Manteca and Padella slightly further afield. Potter and Reid on Toynbee street is excellent for coffee, while Crispin is perfect for a glass of wine in the evening and collecting a fresh loaf of Dusty Knuckle bread in the morning. Cocktail bars nearby include Discount Suit Company and Callooh Callay. Spitalfields Market is very close, offering shopping opportunities comparable to the West End.
Arnold Circus is a 15-minute walk away and surrounded by restaurants and independent retailers including Leila’s Shop, Rochelle Canteen, and Blue Mountain School. Redchurch Street and Columbia Road are also within short walking distance; the former is home to Jolene Bakery, The Smoking Goat and Michelin-star restaurant Brat, while the latter plays host to its namesake Sunday flower market.
Liverpool Street station is a six-minute walk from the apartment for Underground (Central, Circle, Hammersmith & City, Metropolitan lines), Elizabeth line, Overground (Weaver line) and National Rail services, including to Heathrow and Stansted airports in approximately 50 minutes. Shoreditch High Street and Moorgate stations are also near by and run Windrush (Overground) and Northern lines.
Tenure: Leasehold / Lease Length: Approx. 179 years remaining / Service Charge: Approx. £980 per annum / Ground Rent: Approx. £10 per annum / Council Tax Band: B
- COUNCIL TAXA payment made to your local authority in order to pay for local services like schools, libraries, and refuse collection. The amount you pay depends on the value of the property.Read more about council Tax in our glossary page.
- Band: B
- PARKINGDetails of how and where vehicles can be parked, and any associated costs.Read more about parking in our glossary page.
- Yes
- GARDENA property has access to an outdoor space, which could be private or shared.
- Yes
- ACCESSIBILITYHow a property has been adapted to meet the needs of vulnerable or disabled individuals.Read more about accessibility in our glossary page.
- Ask agent
Brune House, Bell Lane, London E1
Add an important place to see how long it'd take to get there from our property listings.
__mins driving to your place



Your mortgage
Notes
Staying secure when looking for property
Ensure you're up to date with our latest advice on how to avoid fraud or scams when looking for property online.
Visit our security centre to find out moreDisclaimer - Property reference TMH81683. The information displayed about this property comprises a property advertisement. Rightmove.co.uk makes no warranty as to the accuracy or completeness of the advertisement or any linked or associated information, and Rightmove has no control over the content. This property advertisement does not constitute property particulars. The information is provided and maintained by The Modern House, London. Please contact the selling agent or developer directly to obtain any information which may be available under the terms of The Energy Performance of Buildings (Certificates and Inspections) (England and Wales) Regulations 2007 or the Home Report if in relation to a residential property in Scotland.
*This is the average speed from the provider with the fastest broadband package available at this postcode. The average speed displayed is based on the download speeds of at least 50% of customers at peak time (8pm to 10pm). Fibre/cable services at the postcode are subject to availability and may differ between properties within a postcode. Speeds can be affected by a range of technical and environmental factors. The speed at the property may be lower than that listed above. You can check the estimated speed and confirm availability to a property prior to purchasing on the broadband provider's website. Providers may increase charges. The information is provided and maintained by Decision Technologies Limited. **This is indicative only and based on a 2-person household with multiple devices and simultaneous usage. Broadband performance is affected by multiple factors including number of occupants and devices, simultaneous usage, router range etc. For more information speak to your broadband provider.
Map data ©OpenStreetMap contributors.





