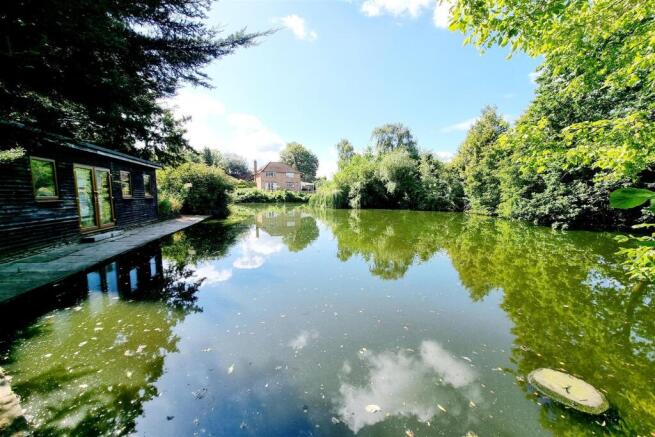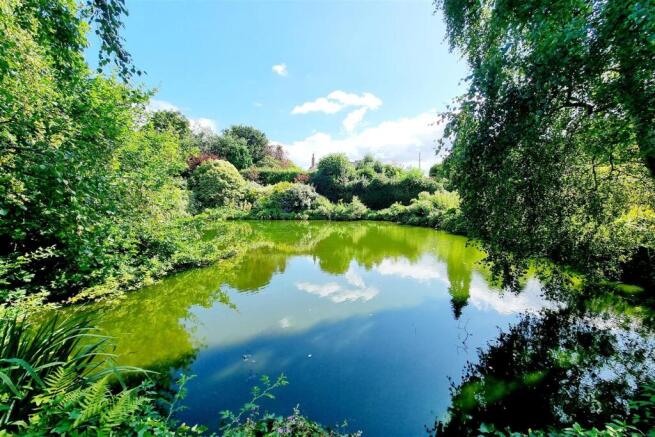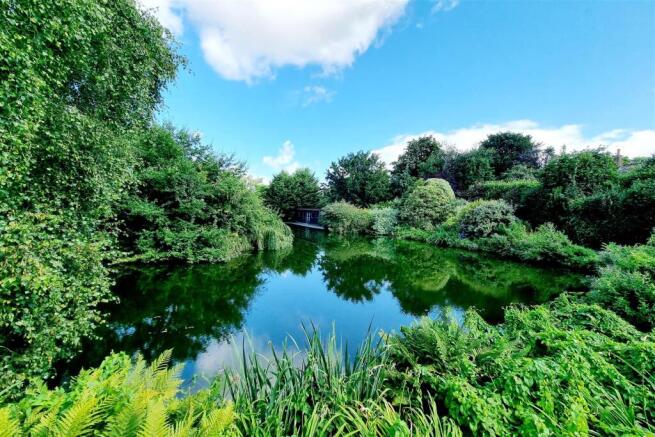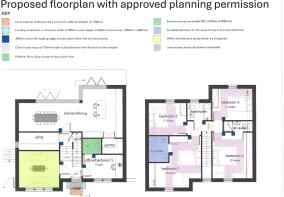
Chestnut Grove, East Barnet, EN4
- PROPERTY TYPE
Plot
- SIZE
Ask agent
Key features
- BUILDING PLOT WITH ROAD FRONTAGE & PLANNING PERMISSION FOR A 4 BEDROOM & 3 BATHROOM ECO-FRIENDLY HOUSE.
- INCLUDED A LARGE PICTURESQUE POND, SUMMERHOUSE & A WALLED GARDEN.
- ACCESS TO BOTH COCKFOSTERS FOR TUBE, BUSES, SHOPS, RESTAURANTS & OTHER LOCAL AMENITIES.
- ALSO FOR EAST BARNET VILLAGE, OAK HILL PARK & OAKEIGH PARK BR STATION.
- IN THE CATCHMENT, AND ACCESSIBLE FOR GOOD SCHOOLS FOR ALL AGES.
- A ONCE IN A LIFETIME OPPORTUNITY FOR THE PURCHASER.
- FURTHER DETAILS ON REQUEST.
- DON'T MISS THIS ONE-OFF OPPORTUNITY AT A REASONABLE PRICE.
Description
One of the standout features of this plot is its picturesque pond, surrounded by mature greenery, which offers a tranquil setting for relaxation and outdoor enjoyment. The Bi-Folding Window to the Rear of the Ground Floor are Designed for Maximum Enjoyment and Outlook Over the Pond Area. The presence of a charming 72'2 x 27'10 walled garden further enhances the appeal, providing a private oasis where you can unwind and entertain guests in private.
Conveniently located, this property is within easy reach of all the amenities that Cockfosters has to offer, including shops, schools, and transport links. This prime location ensures that you can enjoy both the serenity of your own space and the vibrancy of community life. East Barnet Village, Oak Hill Park, Oakleigh Park BR Station with fast services into London are also within reach. The plot is within the catchment of good schools for all ages.
This building plot is not just a piece of land; it is a canvas for your future. With planning permission already in place, you can embark on your project with confidence, knowing that you have the opportunity to create a bespoke home tailored to your needs. Whether you are a seasoned developer or a first-time buyer looking to build, this plot is a remarkable find in a sought-after area. Don’t miss the chance to make this your own.
N/B: Planning Reference No: 22/6024/FUL - London Borough of Barnet
Stunning Pond & Surroundings: Pic. 1 - A Rare Opportunity for this to be Virtually in Your Back Garden! A Large Pond Surrounded by Paved Pathways and Mature Trees & Shrubs. There is Also a Summerhouse: 28'6 x 7'10 with Power & Light. Double Doors & Windows.
Stunning Pond & Surroundings: Pic. 2 -
Building Plot: - As seen from the Pond Area. The Street View can be seen from the Google Map.
Walled Garden: - 22.00m x 8.48m (72'2 x 27'10) - This is also a sizeable plot and could be suitable for many purposes: ie An Outbuilding, Office, Small Tennis Court, Small Football Pitch, an Organic Garden, an Orchard, or Indeed for Outdoor Entertaining in Private.
Stunning Outlook To Rear: - The Building PIot is the the Right-Hand Side.
Building Plot, Pond & Walled Garden: -
Building Plot With Proposed House: - Showing the Position of the New-Build to the Plot Size and a Good Road Frontage.
Building Plot With Road Frontage Layout: - Note: The Neighbouring Detached House can be also be Purchased with the Overall Price for the Total Package Being £1.500,000.
Aerial View: - The Building Plot is Situated Between the Existing Detached House and the Bungalow on the Right-Hand Side. This Also Shows the Pond, Mature Trees & Shrubs, and the Walled Garden which are Included. The Detached House can be Separately Negotiated, but Currently on the Market at £950,000.
Brochures
Chestnut Grove, East Barnet, EN4Chestnut Grove, East Barnet, EN4
NEAREST STATIONS
Distances are straight line measurements from the centre of the postcode- Cockfosters Station0.6 miles
- Oakleigh Park Station0.6 miles
- New Barnet Station0.9 miles



Notes
Disclaimer - Property reference 33657145. The information displayed about this property comprises a property advertisement. Rightmove.co.uk makes no warranty as to the accuracy or completeness of the advertisement or any linked or associated information, and Rightmove has no control over the content. This property advertisement does not constitute property particulars. The information is provided and maintained by MICHAEL WRIGHT LTD, Cockfosters. Please contact the selling agent or developer directly to obtain any information which may be available under the terms of The Energy Performance of Buildings (Certificates and Inspections) (England and Wales) Regulations 2007 or the Home Report if in relation to a residential property in Scotland.
Map data ©OpenStreetMap contributors.






