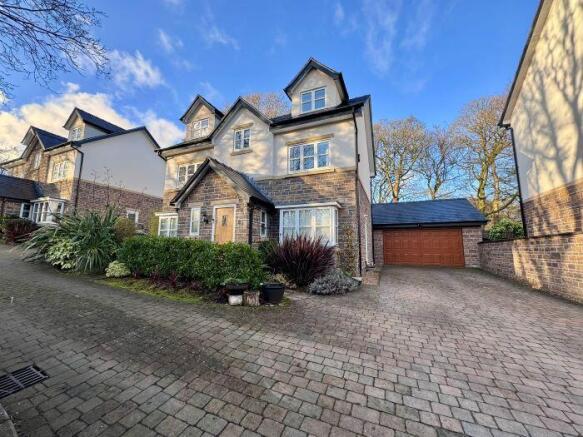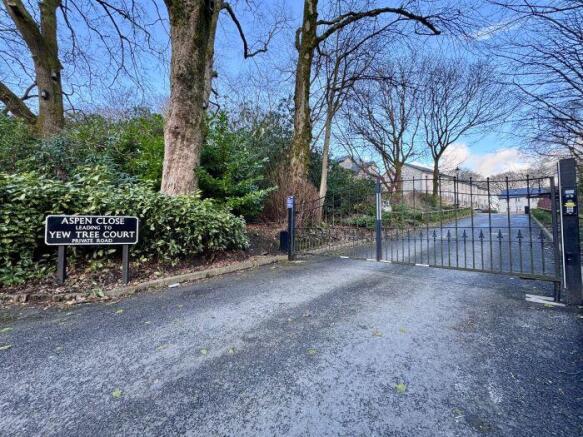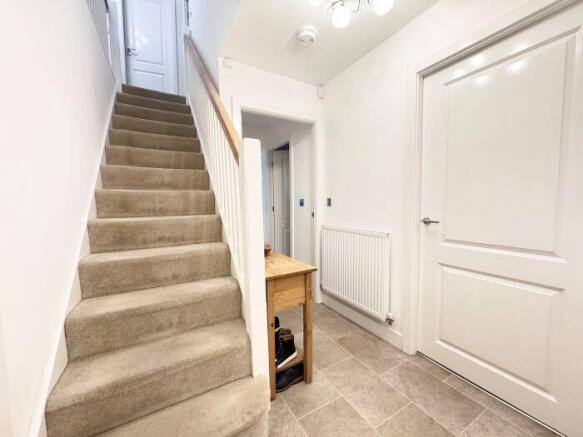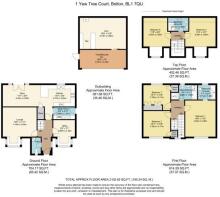Yew Tree Court, Bolton, BL1 7QU

- PROPERTY TYPE
Detached
- BEDROOMS
5
- BATHROOMS
4
- SIZE
Ask agent
Key features
- Double Garage
- Double width driveway
- Enclosed rear garden
Description
HIGHLY DESIRABLE & SOUGHT AFTER LOCATION
An attractive and tastefully presented five bedroom detached family residence occupying a most pleasant and tranquil setting. Situated with within this Hamlet development and accessed via secure remote gated access.
Delightful and tranquil setting
Well proportioned, flexible family accommodation arranged over three floors
This was the original show home built in 2018 and has the advantage of a professionally landscaped garden to the rear and neat garden to the front. In addition there is a generous block paved driveway offering ample off road parking for four vehicles.
The accommodation is arranged over three floors and offers a variety of personal, flexible interpretation.
Tastefully presented and decorated throughout.
LVT flooring to ground floor.
The double garage has been converted to create storage to the front whilst a superb “den” with bar/ gym room to entertain has been created.
Neat gardens to the front and attractive, landscaped tiered garden to the rear.
Delightful position - not overlooked to both front and rear enjoying a mature backcloth of woodland.
Communal Remote gated access and CCTV installed.
Accommodation at a Glance
Ground floor
Reception hallway, two piece cloak room, study, lounge and generous contemporary fitted dining kitchen approx. 28ft long with a range of Neff appliances and granite work surfaces. Utility.
First Floor
Landing
Three bedrooms - all doubles - Principal with ensuite
Four piece family bathroom ~ Villeroy & Boch sanitary ware
Top floor landing
Bedrooms four and five - both doubles & a modern three piece shower room
Access to loft space.
Location: This appealing development is nestled within mature woodland with Smithills Country Hall, Smithills Farm and open countryside being” almost on the door step”.
Similarly good schools at levels - both State and Private are all easily accessible.
Daily amenities including local shops, retail and leisure facilities are all within easy reach and the
Motorway and Rail links open access to the Manchester, Liverpool, London, the Lake District and beyond.
Full Details :
Solid oak door with opaque glazed and leaded detail into reception hallway. Karndean tiled effect flooring, neutral décor, hardwood double glazed window to side with white Venetian blinds. Two modern light fittings & radiator.
Two piece cloakroom:
A two-piece modern contemporary suite comprising pushbutton WC, corner wash basin with tiled splashback & chrome mixer tap. Radiator, neutral decor and two halogen modern spotlight fitting. Hardwood double glazed opaque window to front with white wood Venetian blinds. Fitted mirrored vanity unit with shelving and brushed chrome stainless steel fittings.
Lounge: Front aspects:
A well proportioned living room with neutral décor & contrasting LVT flooring. Radiator & modern candelabra chrome style ceiling light.
Hardwood double glazed bay style window with bespoke Roman blinds. Pleasant aspects to front over mature woodland-not overlooked.
Study: Front aspects:
Neutral décor, contrasting carpet, radiator, modern ceiling light and hardwood double glazed bay style window with bespoke Roman blinds. Pleasant aspects to front towards mature woodland.
Fitted dining kitchen and utility:
An extensive and spacious fitted ding kitchen with a range of contemporary style gloss units with a contrasting quartz work surfaces. Inset 1.5 stainless steel sink with a brushed stainless steel mixer tap. A range of Neff appliances with a four ring gas hob and stainless steel extractor hood above. Split level integrated double oven, Combi microwave oven, fridge/ freezer and dishwasher. Fitted breakfast bar. Inset spot lights.
Opening to a spacious dining room area. Neutral decor, two modern ceiling lights, radiator and hardwood double glazed French doors and side lights opening to an attractive landscaped garden with brushed stainless steel curtain pole and curtains. Built in storage under stairs storage with lighting.
Utility:
A range of wall and base gloss units with quartz work surfaces, inset brushed stainless steel sink and brushed stainless steel mixer tap. Plumbed for washing machine, extractor fan and LVT flooring. Radiator, contrasting neutral decor and hardwood double glazed door with opaque glazing leading to the side. Three halogen spotlight fitting.
From hallway : Spindle stairs leading to the first floor landing.
Access to three double bedrooms, en suite and four piece family bathroom.
Neutral décor, contrasting carpet & modern ceiling light.
Principal Bedroom and Ensuite: Front aspects:
An attractive bedroom with neutral décor, a range of freestanding wardrobes with part mirrored details. Modern candelabra style ceiling light, laminate flooring, radiator and hardwood double glazed window to the front with a most pleasant view over mature woodland.-Not overlooked. Brushed stainless steel curtain pole and curtains.
Ensuite: Rear aspects:
A contemporary three-piece suite with walk-in double shower enclosure with fixed rainfall showerhead, second directable shower head and external “push button” instant control. Contrasting tiled detail. Pushbutton WC, vanity wash basin by Villeroy and Boch with chrome mixer tap, fitted mirrored vanity unit with over lighting above the wash basin and large chrome towel radiator. Fully tiled walls and flooring, inset spotlights, extractor fan and hardwood double glazed opaque window to rear with white Venetian blinds.
Family Bathroom: Rear aspects:
Four piece contemporary Villeroy & Boch suite comprising panelled bath with chrome mixer tap with shower attachment, pedestal wash basin with chrome mixer tap, with mirrored vanity unit above & over lighting. Pushbutton WC and Shower enclosure with fitted rainfall showerhead +2nd directable showerhead with contrasting tiled detail. Fully tiled walls and flooring, extractor fan, inset spotlights and hardwood double glazed opaque window to rear with white Venetian blinds.
Bedroom Two: Rear aspects:
A double bedroom with neutral décor, contrasting carpet, three modern spotlight fitting & access to loft. Radiator, hardwood double glazed window to rear with pleasant aspects over mature woodland and rear landscaped garden- not overlooked. Stainless steel curtain pole and curtains, freestanding wardrobes with mirrored detail, built in storage cupboard housing Hot water tank.
Bedroom Three: Front aspects :
An attractive double bedroom with neutral décor, contrasting carpet, modern three light fitting, hardwood double glazed windows to front with brushed stainless steel curtain pole and curtains. Pleasant views over mature woodland.-Not overlooked. Wired for a wall mounted TV, freestanding wardrobes. Built in storage under stairs.
From the landing : Dog leg spindle staircase leading to top floor. Hardwood double glazed window to front with white Venetian blinds. Neutral décor, contrasting carpet. Modern three light fitting and radiator.
Top floor with access to bedrooms four and five and shared three-piece shower room.
Bedroom Four: Front aspects:
A good double bedroom with neutral decor contrasting carpet, radiator, three modern light fitting, hardwood double glazed window to front with pleasant views -not overlooked and bespoke Roman blinds. Freestanding modern robes with mirrored detail.
Bedroom Five: Front and side aspects:
A generous double bedroom with neutral décor, contrasting carpet & modern three light fitting. Two hardwood double glazed windows to front and side with bespoke Roman blinds. Access to roof eaves providing additional storage.
Three-piece shower room:
A modern three-piece Villeroy & Boch suite comprising chrome edged shower enclosure with fixed rainfall showerhead and second directable showerhead. Pedestal wash basin with chrome mixer tap with mirrored vanity unit above with lighting. Pushbutton WC Chrome heated towel radiator, fully tiled walls and flooring with contrasting detail and Velux window. Extractor fan and downlighting.
Garage, Driveway and Gardens:
Detached double garage which has been converted to create a generous storage area to the front with remote gated doors, strip light and side access with hardwood double glazed door with opaque glazing Access to the rear social space via a barn sliding roller door. The rear of the garage has been converted to a superb entertaining “den”/gym room. With purpose-built bar, free floating shelves, rustic lighting and complementary contrasting details to walls. Wired for generous sized fridges for drinks etc. Access to roof eaves storage. Four rustic light ceiling lights and insulated floor plus rubberised flooring .
Rear Garden:
Neat, attractive and professionally landscaped with a range of paved areas. shingle areas, raised sleeper edged boundaries to garden beds to upper tiered gardens. Well stocked with timber fenced boundaries and complimented with a back cloth of mature woodland. Gated access to side leading to a generous block paved driveway offer ample parking for four vehicles. Outside water point.
Additional Information:
Quarterly service charge is £160 ( Total per annum = £640.00 )
Annual Ground Rent is £525.00 :- to cover :
Gates/ CCTV/ ground maintenance
999 years . Approx 992 years left as from 2025.
Built in 2018 (approx 2 years remaining on NHBC ).
Council Tax Band : F
Main gas, electric and sewerage
Flood Risk:
Surface water
Yearly chance of flooding
Very low within a scale of very low, low, medium and high.LowMediumHigh
Yearly chance of flooding between 2040 and 2060
Very low within a scale of very low, low, medium and high.LowMediumHigh
These particulars are intended to give a fair and substantially correct overall description for the guidance of intending purchasers and do not constitute an offer or part of a contract. Prospective purchasers and/or lessees ought to seek their own professional advice.
All descriptions, dimensions, areas, references to condition and necessary permissions for use and occupation and other details are given in good faith and are believed to be correct, but any intending purchasers should not rely on them as statements or representations of fact, but must satisfy themselves by inspection or otherwise as to the correctness of each of them.
All measurements are approximate.
All appliances, fixtures and fittings listed within details provided by PLM are 'as seen' and have not been tested by PLM nor have we sought certification of warranty or service, unless otherwise stated. It is in the buyer's interest to check the working condition of all appliances.
- COUNCIL TAXA payment made to your local authority in order to pay for local services like schools, libraries, and refuse collection. The amount you pay depends on the value of the property.Read more about council Tax in our glossary page.
- Band: F
- PARKINGDetails of how and where vehicles can be parked, and any associated costs.Read more about parking in our glossary page.
- Garage
- GARDENA property has access to an outdoor space, which could be private or shared.
- Enclosed garden
- ACCESSIBILITYHow a property has been adapted to meet the needs of vulnerable or disabled individuals.Read more about accessibility in our glossary page.
- Ask agent
Yew Tree Court, Bolton, BL1 7QU
Add an important place to see how long it'd take to get there from our property listings.
__mins driving to your place
Your mortgage
Notes
Staying secure when looking for property
Ensure you're up to date with our latest advice on how to avoid fraud or scams when looking for property online.
Visit our security centre to find out moreDisclaimer - Property reference 32265. The information displayed about this property comprises a property advertisement. Rightmove.co.uk makes no warranty as to the accuracy or completeness of the advertisement or any linked or associated information, and Rightmove has no control over the content. This property advertisement does not constitute property particulars. The information is provided and maintained by PLM, Bolton. Please contact the selling agent or developer directly to obtain any information which may be available under the terms of The Energy Performance of Buildings (Certificates and Inspections) (England and Wales) Regulations 2007 or the Home Report if in relation to a residential property in Scotland.
*This is the average speed from the provider with the fastest broadband package available at this postcode. The average speed displayed is based on the download speeds of at least 50% of customers at peak time (8pm to 10pm). Fibre/cable services at the postcode are subject to availability and may differ between properties within a postcode. Speeds can be affected by a range of technical and environmental factors. The speed at the property may be lower than that listed above. You can check the estimated speed and confirm availability to a property prior to purchasing on the broadband provider's website. Providers may increase charges. The information is provided and maintained by Decision Technologies Limited. **This is indicative only and based on a 2-person household with multiple devices and simultaneous usage. Broadband performance is affected by multiple factors including number of occupants and devices, simultaneous usage, router range etc. For more information speak to your broadband provider.
Map data ©OpenStreetMap contributors.




