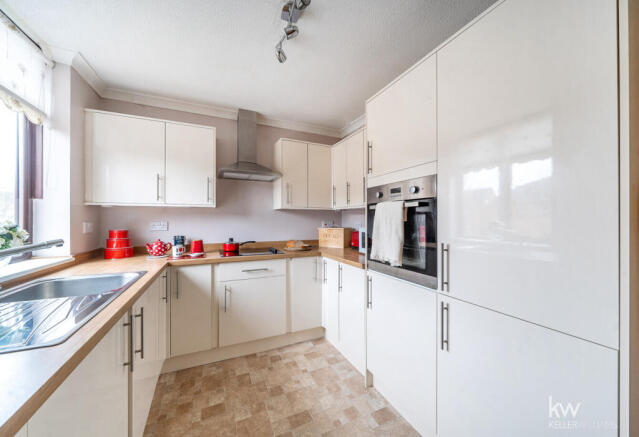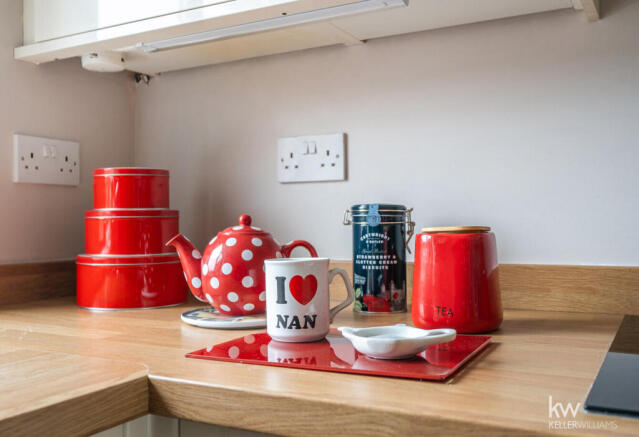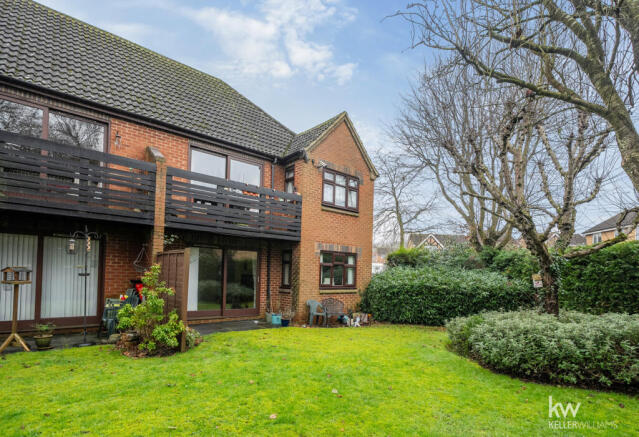The Lawns, Stevenage, Hertfordshire

- PROPERTY TYPE
Maisonette
- BEDROOMS
2
- BATHROOMS
1
- SIZE
679 sq ft
63 sq m
Key features
- Chain Free Independent Living Warden Control First Floor Maisonette
- Two Bedrooms With A Lovely Outlook
- Central Emergency Cord System In Each Room
- Pretty Balcony With Beautiful Garden View
- Allocated Parking Space
- Spacious, Modern Fitted Kitchen | Plenty Space To Cook
- Integrated Eye Level Oven For Easy Access
- Integrated Full Height Fridge-Freezer & Washing Machine
- Beautiful Communal Gardens To Enjoy
- Sainsbury's Is Within An Easy Walk For Your Shopping
Description
The apartment enjoys a beautiful aspect overlooking the well manicured communal gardens and woodland beyond, providing an aesthetic outlook from the apartment. You can hear a pin drop!
This is a well proportioned apartment, offering spacious accommodation from the living room to the bedrooms and the amazing spacious kitchen!
The property has double glazed windows throughout and electric heating. Each room has an emergency pull cord which is connected to the central alarm system at Anchor Housing, giving you and your family peace of mind.
There is a communal laundry room for all the residents to use, however, this apartment has the benefit of having it's own washing machine plumbed in, which is an added convenience for you.
A perfect home for you to downsize to, be in peaceful surroundings and enjoy the company of a friendly community.
Leasehold Information
Number of years remaining on the lease: 74 years
Current service charge and any review period:
- £213 per month
Council tax band: B
Covered Brick Porch
A brick-built porch offers protection from the elements as you enter the property. It also has access to a brick store, perfect for storing recycling bins and other outdoor items. Entry to the apartment is from the ground floor, a staircase leads you to the first floor.
Landing
The landing provides access to all rooms in this spacious first floor apartment. It also includes an airing cupboard, which houses the immersion tank with wooden slatted shelves for additional storage.
Kitchen
This large and spacious, modern kitchen has been thoughtfully designed and features white high gloss, wall and base units. It is fully equipped with quality integrated appliances, including:
Washing machine
Full height fridge freezer
Electric hob
Electric extractor fan
Mid height, eye level electric oven
The kitchen offers ample storage space for all your culinary utensils, crockery and pans. Both corner base units are fitted with innovative 'magic corner' shelving. These rotating shelves are designed for easy access, allowing you to retrieve items effortlessly without the need for over-stretching.
Additionally, a generous full height utility cupboard is available to store your cleaning essentials such as a hoover, brooms, mops and other items.
The stainless steel sink is conveniently positioned beneath the window, providing pleasant views towards the front.
Finished with an expansive light oak laminate worktop, ensuring plenty of room to prepare meals with ease.
Lounge
A spacious lounge offers ample room to accommodate both a living area and a dining space. Sliding double glazed doors enhance the sense of openness and provide access to the balcony.
Balcony
This apartment enjoys the advantage of a private balcony, offering a charming outdoor haven. You can take in beautiful woodland views while overlooking the communal garden below.
Bathroom
A three-piece bathroom suite, finished in an elegant champagne tone. It features an electric stainless steel towel rail and an obscured side window for privacy
Master Bedroom
A generously sized double bedroom with fitted wardrobes. Offering dual aspect views, with one window overlooking the communal garden and the other your private balcony. The room provides ample space to accommodate a double bed along with additional occasional furniture.
Bedroom 2
A good size single room, offers versatile use. Making it ideal as a spare bedroom, hobby room, or, if preferred, a separate dining room.
Communal Garden
Residents can enjoy the beautifully manicured gardens, included at The Lawns. An exclusive outdoor space perfect for a leisurely stroll or socialising with neighbours in the designated seating area.
Allocated Parking Space
A parking space is allocated to each apartment.
- COUNCIL TAXA payment made to your local authority in order to pay for local services like schools, libraries, and refuse collection. The amount you pay depends on the value of the property.Read more about council Tax in our glossary page.
- Band: B
- PARKINGDetails of how and where vehicles can be parked, and any associated costs.Read more about parking in our glossary page.
- Allocated
- GARDENA property has access to an outdoor space, which could be private or shared.
- Communal garden
- ACCESSIBILITYHow a property has been adapted to meet the needs of vulnerable or disabled individuals.Read more about accessibility in our glossary page.
- Ask agent
The Lawns, Stevenage, Hertfordshire
Add an important place to see how long it'd take to get there from our property listings.
__mins driving to your place
Your mortgage
Notes
Staying secure when looking for property
Ensure you're up to date with our latest advice on how to avoid fraud or scams when looking for property online.
Visit our security centre to find out moreDisclaimer - Property reference Zneena0003517906. The information displayed about this property comprises a property advertisement. Rightmove.co.uk makes no warranty as to the accuracy or completeness of the advertisement or any linked or associated information, and Rightmove has no control over the content. This property advertisement does not constitute property particulars. The information is provided and maintained by Keller Williams Oxygen, Maidenhead. Please contact the selling agent or developer directly to obtain any information which may be available under the terms of The Energy Performance of Buildings (Certificates and Inspections) (England and Wales) Regulations 2007 or the Home Report if in relation to a residential property in Scotland.
*This is the average speed from the provider with the fastest broadband package available at this postcode. The average speed displayed is based on the download speeds of at least 50% of customers at peak time (8pm to 10pm). Fibre/cable services at the postcode are subject to availability and may differ between properties within a postcode. Speeds can be affected by a range of technical and environmental factors. The speed at the property may be lower than that listed above. You can check the estimated speed and confirm availability to a property prior to purchasing on the broadband provider's website. Providers may increase charges. The information is provided and maintained by Decision Technologies Limited. **This is indicative only and based on a 2-person household with multiple devices and simultaneous usage. Broadband performance is affected by multiple factors including number of occupants and devices, simultaneous usage, router range etc. For more information speak to your broadband provider.
Map data ©OpenStreetMap contributors.




