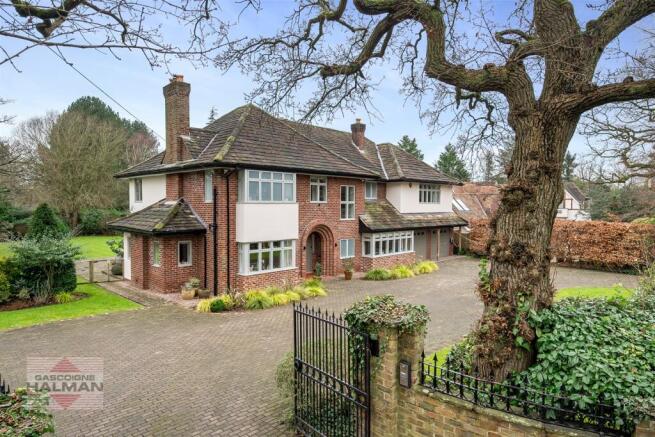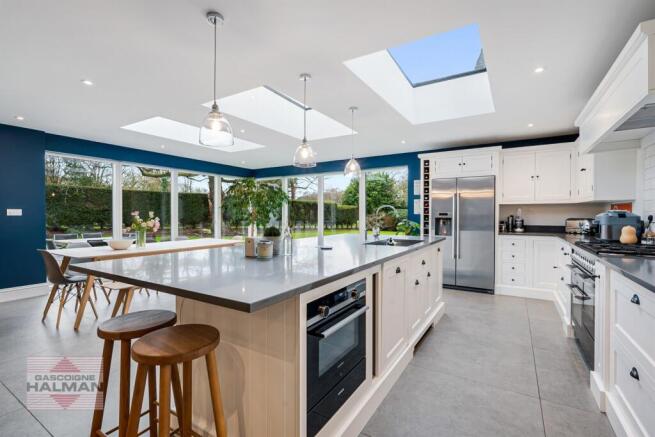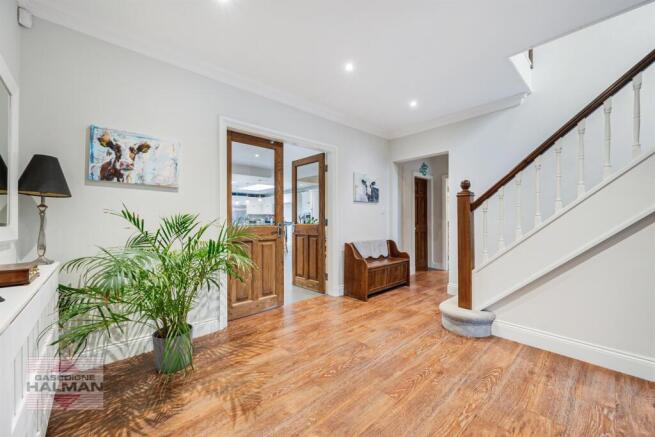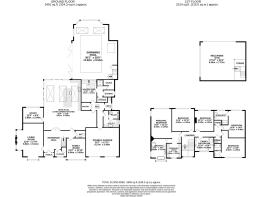Hough Lane, Wilmslow

- PROPERTY TYPE
Detached
- BEDROOMS
5
- BATHROOMS
4
- SIZE
Ask agent
- TENUREDescribes how you own a property. There are different types of tenure - freehold, leasehold, and commonhold.Read more about tenure in our glossary page.
Freehold
Key features
- Handsome Detached 'Arts And Crafts' Inspired Residence
- Extensive Accommodation Of 5805 Sq Ft
- Stylish And Immaculate Presentation Throughout
- Five Double Bedrooms And Four Luxury Bathrooms
- Main Bedroom With Superb En-Suite And Private Dressing Room
- Two Large Reception Rooms And Home Office
- Impressive Living-Dining Kitchen With Siemens Appliances
- Private Leisure Complex With Pool, Gymnasium And Sauna
- Private Gated Entrance
- Superb West Facing Landscaped Gardens With York Stone Patio
Description
This superb family home offers a rare opportunity to purchase a sizeable 'Arts and Crafts' inspired detached residence on one of Wilmslow's finest residential roads only 0.5 miles to Wilmslow town centre and train station, which offers regular services to London Euston and Manchester Piccadilly.
The property itself has been meticulously enhanced, extended and refined over recent years by its current owners to create a spacious and sophisticated family home with luxury fittings.
Internally the property boasts an impressive 5805 Sq Ft and comprises a welcoming entrance hallway with Karndean flooring and useful cloakroom, spacious living room with appealing inglenook and 'Chilli Penguin' log burning stove, separate family room and refitted downstairs wc.
The main focal point of the ground floor is the impressive extended living-dining kitchen designed by the reputable Neptune, which comes with an abundance of appealing features such as porcelain tiled floor, over-sized Silestone central island, integrated Siemens appliances, wine cooler, underfloor heating, triple ceiling lanterns and bespoke Velfac low profile sliding doors opening to the rear garden. A separate home office can be accessed via the kitchen and enjoys pleasant views over the rear gardens.
To the rear of the ground floor there is an impressive leisure complex with heated indoor pool, jacuzzi/spa, Reynaers aluminium sliding doors and stairs leading to a large mezzanine gymnasium above. In addition the property also offers a private sauna with shower facilities, dual changing rooms and communal seating area. A separate utility room and access to the integral double garage completes the ground floor.
Second Paragraph
To the first floor there are five double bedrooms, three with stylish en-suite shower rooms whilst the main bedroom offers a luxury en-suite with shower, free standing bath and underfloor heating as well as its own private dressing room.
In addition there is a stunning family bathroom with separate shower, free standing bath and underfloor heating to serve the remaining two bedrooms. All bathrooms are fitted with Duravit sanitary ware, Hansgrohe taps and showers as well as motion sensored night lighting.
Externally, the property comes with an electric gated driveway which provides extensive parking for multiple cars as well as access to the remote controlled double garage and useful EV charging point.
To the rear there is an attractive, mature West facing garden with York stone patio, well stocked borders and countryside views to the rear.
Brochures
Brochure.pdf- COUNCIL TAXA payment made to your local authority in order to pay for local services like schools, libraries, and refuse collection. The amount you pay depends on the value of the property.Read more about council Tax in our glossary page.
- Band: H
- PARKINGDetails of how and where vehicles can be parked, and any associated costs.Read more about parking in our glossary page.
- Garage
- GARDENA property has access to an outdoor space, which could be private or shared.
- Yes
- ACCESSIBILITYHow a property has been adapted to meet the needs of vulnerable or disabled individuals.Read more about accessibility in our glossary page.
- Ask agent
Hough Lane, Wilmslow
Add an important place to see how long it'd take to get there from our property listings.
__mins driving to your place
Your mortgage
Notes
Staying secure when looking for property
Ensure you're up to date with our latest advice on how to avoid fraud or scams when looking for property online.
Visit our security centre to find out moreDisclaimer - Property reference 847309. The information displayed about this property comprises a property advertisement. Rightmove.co.uk makes no warranty as to the accuracy or completeness of the advertisement or any linked or associated information, and Rightmove has no control over the content. This property advertisement does not constitute property particulars. The information is provided and maintained by Gascoigne Halman, Wilmslow. Please contact the selling agent or developer directly to obtain any information which may be available under the terms of The Energy Performance of Buildings (Certificates and Inspections) (England and Wales) Regulations 2007 or the Home Report if in relation to a residential property in Scotland.
*This is the average speed from the provider with the fastest broadband package available at this postcode. The average speed displayed is based on the download speeds of at least 50% of customers at peak time (8pm to 10pm). Fibre/cable services at the postcode are subject to availability and may differ between properties within a postcode. Speeds can be affected by a range of technical and environmental factors. The speed at the property may be lower than that listed above. You can check the estimated speed and confirm availability to a property prior to purchasing on the broadband provider's website. Providers may increase charges. The information is provided and maintained by Decision Technologies Limited. **This is indicative only and based on a 2-person household with multiple devices and simultaneous usage. Broadband performance is affected by multiple factors including number of occupants and devices, simultaneous usage, router range etc. For more information speak to your broadband provider.
Map data ©OpenStreetMap contributors.




