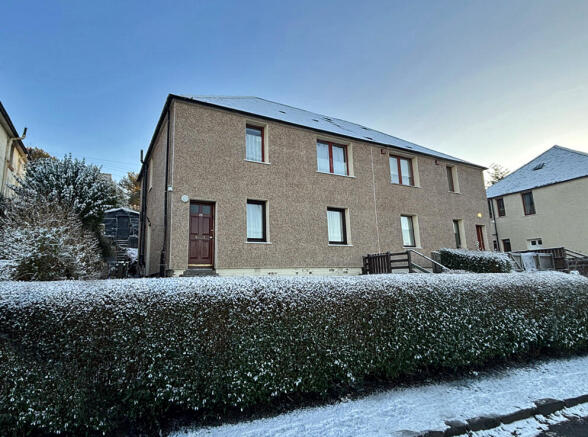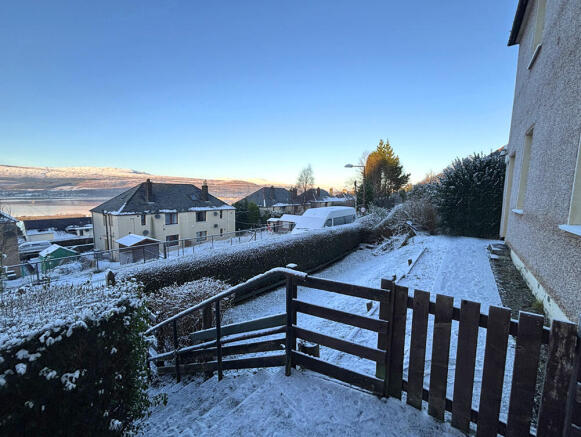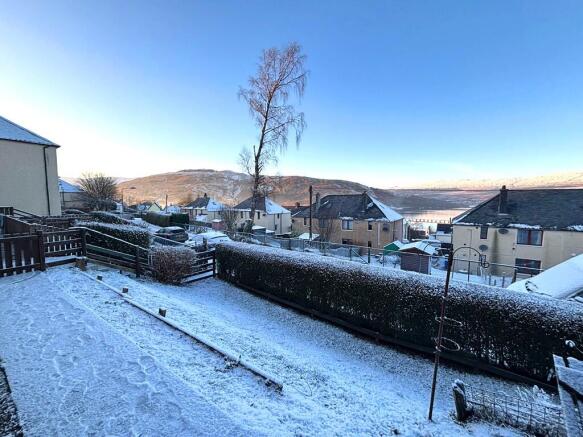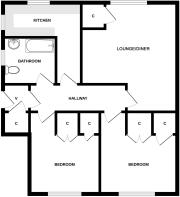21 Mamore Crescent, Fort William, PH33 6HE

- PROPERTY TYPE
Ground Flat
- BEDROOMS
2
- BATHROOMS
1
- SIZE
667 sq ft
62 sq m
- TENUREDescribes how you own a property. There are different types of tenure - freehold, leasehold, and commonhold.Read more about tenure in our glossary page.
Freehold
Key features
- Desirable Ground Floor Cottage Flat
- Convenient Town Location with Loch Views
- In Excellent Order & Freshly Decorated
- Lounge/Diner
- Kitchen
- 2 Double Bedrooms
- Family Bathroom
- Double Glazing & Oil Fired Central Heating
- Private & Communal Grounds, 2 Garden Sheds
- EPC Rating: C 72
Description
Situated within an attractive block of four properties, with upgrading to the exterior, this ground floor flat is in excellent order and enjoys views across Loch Linnhe to the Ardgour Hills beyond. 21 Mamore Crescent benefits from double glazing, oil fired central heating, has been freshly decorated throughout, and offers bright, spacious accommodation, conveniently arranged over one floor. All ceilings, with the exception of the kitchen and bathroom, have recently been lowered and insulated with rockwool and acoustic plasterboard, whilst the laminate flooring and carpeting in the larger bedroom are both relatively recent additions. Due to the size and location, this attractive property would be ideally suited to first-time buyers, as a permanent home, or as an excellent investment opportunity for the extremely buoyant self-catering holiday market.
21 Mamore Crescent is ideally located close to the centre of Fort William and is well placed to take advantage all the amenities the area has to offer. Locally, Fort William offers shops, supermarkets, restaurants, railway & bus station and a range of professional services as well as primary schools and a secondary school. The area known as 'The Outdoor Capital of the UK', also boasts a huge range of sporting and recreational opportunities.
Accommodation
Entrance Vestibule 1.3m x 1.0m
With frosted glazed UPVC side entrance door. Built-in cupboard. Laminate flooring. Door to hallway.
Hallway 3.8m x 1.0m
With laminate flooring. Doors to bathroom, kitchen, lounge/diner and bedrooms.
Bathroom 2.4m x 1.4m
With frosted window to side. Fitted with modern white suite of WC, wash hand basin set in gloss white vanity unit, and bath with mains shower and drench head over. Tiled splashback.
Kitchen 3.5m x 3.3m
L-shaped, with windows to side and rear. Fitted with a mixture of oak effect kitchen units, offset with marble effect work surfaces. Stainless steel sink unit. Plumbing for washing machine.
Lounge/Diner 4.5m x 3.7m
L-shaped, with double window to rear. Built-in cupboard housing hot water tank. Laminate flooring.
Bedroom 3.9m x 3.6m
Slightly L-shaped, with window to front views. Built-in wardrobe with double doors and built-in cupboard.
Bedroom 3.9m x 2.7m
Slightly L-shaped, with window to front views. Two built-in cupboards.
Garden
The property benefits from a it's own garden ground, along with communal areas, all shaded on the title plan. The private garden located to the rear of the property is laid to a mixture of gravel and paving slabs for ease of maintenance, whilst a lawned area adjoins the shared lawn above. A shared garden area with lawned drying green features to the very rear of the property and is shared by 22 Mamore Crescent. The shared access steps and pathways are formed of concrete and paving slabs. 2 garden sheds.
Travel Directions
From Fort William, travel north on the A82 along Belford Road, past the hospital, turning right onto Victoria Road. Bear left on to Alma Road and continue up the hill. Mamore Crescent is located half way along this road on the left hand side. 21 Mamore Crescent is on the left hand side towards the end of the crescent.
Brochures
Sales Particulars- COUNCIL TAXA payment made to your local authority in order to pay for local services like schools, libraries, and refuse collection. The amount you pay depends on the value of the property.Read more about council Tax in our glossary page.
- Ask agent
- PARKINGDetails of how and where vehicles can be parked, and any associated costs.Read more about parking in our glossary page.
- On street
- GARDENA property has access to an outdoor space, which could be private or shared.
- Front garden,Private garden,Communal garden,Rear garden
- ACCESSIBILITYHow a property has been adapted to meet the needs of vulnerable or disabled individuals.Read more about accessibility in our glossary page.
- Ask agent
Energy performance certificate - ask agent
21 Mamore Crescent, Fort William, PH33 6HE
Add an important place to see how long it'd take to get there from our property listings.
__mins driving to your place



Your mortgage
Notes
Staying secure when looking for property
Ensure you're up to date with our latest advice on how to avoid fraud or scams when looking for property online.
Visit our security centre to find out moreDisclaimer - Property reference 21MamoreCrescentFortWilliam. The information displayed about this property comprises a property advertisement. Rightmove.co.uk makes no warranty as to the accuracy or completeness of the advertisement or any linked or associated information, and Rightmove has no control over the content. This property advertisement does not constitute property particulars. The information is provided and maintained by MacPhee And Partners LLP, Fort William. Please contact the selling agent or developer directly to obtain any information which may be available under the terms of The Energy Performance of Buildings (Certificates and Inspections) (England and Wales) Regulations 2007 or the Home Report if in relation to a residential property in Scotland.
*This is the average speed from the provider with the fastest broadband package available at this postcode. The average speed displayed is based on the download speeds of at least 50% of customers at peak time (8pm to 10pm). Fibre/cable services at the postcode are subject to availability and may differ between properties within a postcode. Speeds can be affected by a range of technical and environmental factors. The speed at the property may be lower than that listed above. You can check the estimated speed and confirm availability to a property prior to purchasing on the broadband provider's website. Providers may increase charges. The information is provided and maintained by Decision Technologies Limited. **This is indicative only and based on a 2-person household with multiple devices and simultaneous usage. Broadband performance is affected by multiple factors including number of occupants and devices, simultaneous usage, router range etc. For more information speak to your broadband provider.
Map data ©OpenStreetMap contributors.




