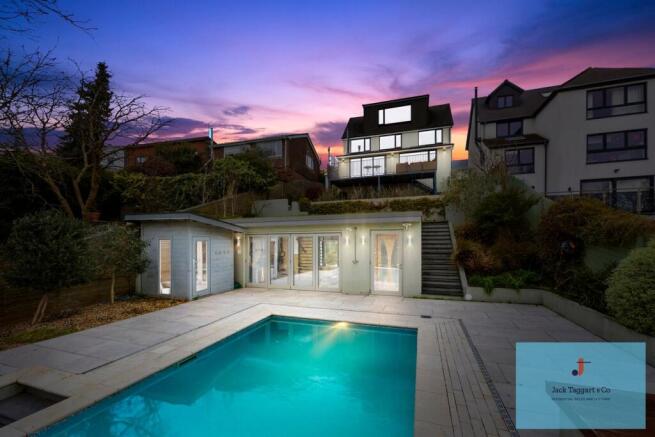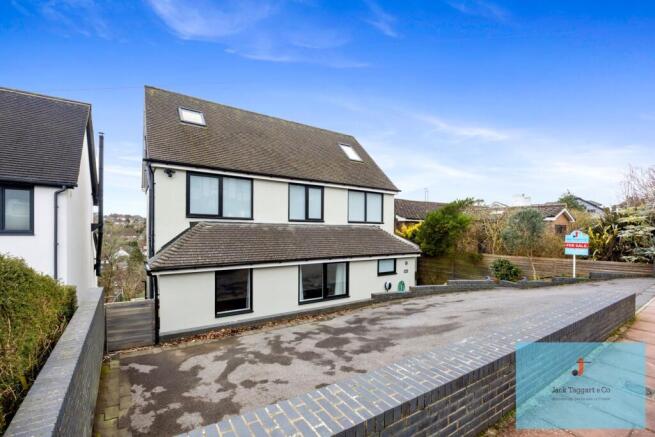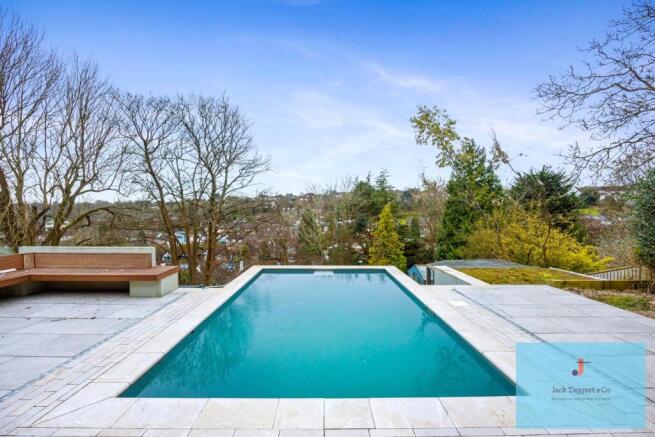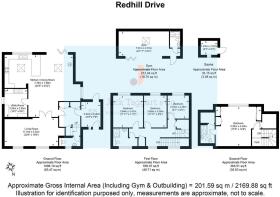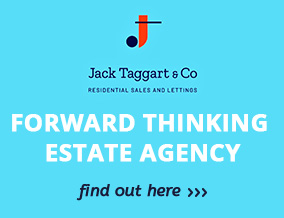
Redhill Drive, Brighton, BN1
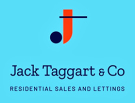
- PROPERTY TYPE
Detached
- BEDROOMS
4
- BATHROOMS
2
- SIZE
Ask agent
- TENUREDescribes how you own a property. There are different types of tenure - freehold, leasehold, and commonhold.Read more about tenure in our glossary page.
Freehold
Key features
- Luxurious Spa Like Garden
- Infinity Edge Heated Swimming Pool With Professional Counter Current Machine
- Detached Gym With Heated Indoor and Outdoor Showers And W.C
- Stunning Southerly Facing Garden With Stunning Panoramic Views
- Off Road Parking For Multiple Cars And EV Charge Point
- Beautiful Four Bedroom Detached Family Home
- An Outstanding Open Plan Lounge/Kitchen/Diner
- Light And Spacious Accommodation Spanning Nearly 2200SQFT
- Separate Lounge With Sound Proof Wall
- Chain Free
Description
Nestled on the highly sought-after Redhill Drive in Westdene, this beautifully presented four-bedroom detached family home is a true masterpiece of contemporary design, offering just under 2,200 sq. ft. of exquisite living space. Every detail of this home has been thoughtfully considered to blend modern luxury with practical family living.
From the moment you arrive, the home’s striking modern architecture and impressive kerb appeal make an immediate impact. The sleek façade, clean lines, and large modern windows exude sophistication, while the spacious driveway provides ample off-road parking for multiple vehicles and EV charge point on the drive. A neatly paved pathway leads you to the inviting front entrance, where the quality and attention to detail become instantly apparent.
Step inside to be greeted by a grand entrance porch, featuring soaring vaulted ceilings, skylight windows and generous built-in storage—setting the tone for the elegance that awaits. The porch flows effortlessly into a welcoming hallway, which also benefits from additional storage, ensuring a clutter-free and organized living space.
The heart of the home is the breathtaking open-plan living, dining, and kitchen area, designed to embrace modern family life while maintaining a sense of grandeur. Flooded with natural light from expansive skylights and large bifold doors leading out to a sizeable sun deck, this space creates a seamless connection between indoor and outdoor living. Whether entertaining guests, enjoying a quiet evening with family or taking one’s morning coffee the stunning panoramic views over the landscaped southerly facing garden and surrounding treetops provide a spectacular backdrop.
The kitchen is a true chef’s delight, offering a near perfect blend of functionality and elegance. Sleek, contemporary cabinetry provides ample storage, while high-end integrated appliances, including a double oven, steam oven and an induction hob, make cooking a pleasure. The wraparound solid surface countertops offer both durability and style, and the thoughtfully designed breakfast bar provides an inviting space for casual dining or socialising while preparing meals. Complete with a Side pocket under the counter to pack away / store laptops and a well located power point under.
The separate UTILITY ROOM benefits from Storage, a Reverse Osmosis water treatment Unit and a whole house Water Softener.
At the front of the home, a separate reception room offers a cozy retreat, with one acoustically treated wall covering perfect for relaxing movie nights or as a dedicated children’s playroom. This versatile space can also serve as a home office or snug, adapting effortlessly to suit the needs of the new homeowners. A well-appointed utility room and a convenient W.C. complete the thoughtfully designed ground floor.
Ascending the staircase, the first floor comprises three generously sized double bedrooms, all of which benefit from expansive windows that frame breathtaking views across the surrounding landscape. Each room is bright, airy, and finished to an exceptional standard, offering a tranquil and restful environment.
The family bathroom is nothing short of luxurious, featuring a sleek walk-in shower. High-quality fixtures, a heated mirror wall cabinet and elegant tiling add to the sense of sophistication and indulgence.
The entire top floor is dedicated to the impressive principal suite, offering a private sanctuary away from the rest of the home. This stunning space is beautifully designed to maximize comfort, featuring two built-in storage cupboards, an elegant en-suite shower room, off which there is yet more storage and a wide window that frames breathtaking, far-reaching views towards the coast. Whether waking up to golden sunrises or winding down to mesmerizing sunsets, this elevated position provides an ever-changing scenic masterpiece.
Stepping outside, the rear garden is a true showstopper, meticulously designed to provide a luxurious retreat while maximizing the incredible views. Spanning multiple levels, this private oasis has been created to cater to both relaxation and entertainment.
The upper-tier patio area is perfect for alfresco dining or hosting guests, offering a spacious seating area that blends seamlessly with the open-plan interior.
A few steps lead down to the lower level, which is home to an infinity-edge heated swimming pool, with professional counter current machine which has remote speed controls. This allows the keen swimmer to pull lazy strokes for a gentle work out or push themselves to Olympic speed whilst going nowhere, a stunning focal point that enhances the feeling of resort-style living.
Adjacent to the pool, a private sauna and fully equipped home gym create the ultimate wellness space, There are both internal and external heated showers - as well a the gym’s own WC. ideal for fitness enthusiasts or those who simply love to unwind in a tranquil setting.
This extraordinary outdoor space has been thoughtfully landscaped with lush greenery and well-placed lighting, ensuring a sense of privacy while allowing you to fully immerse yourself in the peaceful surroundings which is barely overlooked by any neighbouring properties.
The design of this home has been carefully considered to offer not only exceptional aesthetics but also practicality and energy efficiency. New hard wood double-glazed windows throughout ensure warmth, insulation and a sense of solidity while ample storage options allow for a clean and uncluttered living environment. Every element of this delightful home has been curated for comfort and convenience, making it a rare gem of a property in the area.
Redhill Drive is perfectly positioned in the highly desirable residential area of Westdene, offering the ideal balance between suburban tranquillity and city convenience.
A variety of local shops are just a short walk away, providing everything from everyday essentials to charming independent stores.
It is well-connected with nearby bus routes and easy access to the A27 and A23, making commuting into Brighton city centre or traveling further afield exceptionally convenient.
Excellent schools, beautiful parks, and scenic walking trails to the South Downs are all within close reach, making this an outstanding choice for families and professionals alike.
Combining luxury, comfort, and practicality, this outstanding four-bedroom detached home is a rare gem in one of Brighton’s most sought-after locations. With it's impeccable interior design, spa-like garden, and breathtaking views, this property offers an unparalleled lifestyle opportunity.
Don’t miss the chance to make this spectacular house your home.
- COUNCIL TAXA payment made to your local authority in order to pay for local services like schools, libraries, and refuse collection. The amount you pay depends on the value of the property.Read more about council Tax in our glossary page.
- Ask agent
- PARKINGDetails of how and where vehicles can be parked, and any associated costs.Read more about parking in our glossary page.
- Yes
- GARDENA property has access to an outdoor space, which could be private or shared.
- Yes
- ACCESSIBILITYHow a property has been adapted to meet the needs of vulnerable or disabled individuals.Read more about accessibility in our glossary page.
- Ask agent
Redhill Drive, Brighton, BN1
Add an important place to see how long it'd take to get there from our property listings.
__mins driving to your place
Explore area BETA
Brighton
Get to know this area with AI-generated guides about local green spaces, transport links, restaurants and more.
Your mortgage
Notes
Staying secure when looking for property
Ensure you're up to date with our latest advice on how to avoid fraud or scams when looking for property online.
Visit our security centre to find out moreDisclaimer - Property reference 10581616. The information displayed about this property comprises a property advertisement. Rightmove.co.uk makes no warranty as to the accuracy or completeness of the advertisement or any linked or associated information, and Rightmove has no control over the content. This property advertisement does not constitute property particulars. The information is provided and maintained by Jack Taggart & Co, Hove. Please contact the selling agent or developer directly to obtain any information which may be available under the terms of The Energy Performance of Buildings (Certificates and Inspections) (England and Wales) Regulations 2007 or the Home Report if in relation to a residential property in Scotland.
*This is the average speed from the provider with the fastest broadband package available at this postcode. The average speed displayed is based on the download speeds of at least 50% of customers at peak time (8pm to 10pm). Fibre/cable services at the postcode are subject to availability and may differ between properties within a postcode. Speeds can be affected by a range of technical and environmental factors. The speed at the property may be lower than that listed above. You can check the estimated speed and confirm availability to a property prior to purchasing on the broadband provider's website. Providers may increase charges. The information is provided and maintained by Decision Technologies Limited. **This is indicative only and based on a 2-person household with multiple devices and simultaneous usage. Broadband performance is affected by multiple factors including number of occupants and devices, simultaneous usage, router range etc. For more information speak to your broadband provider.
Map data ©OpenStreetMap contributors.
