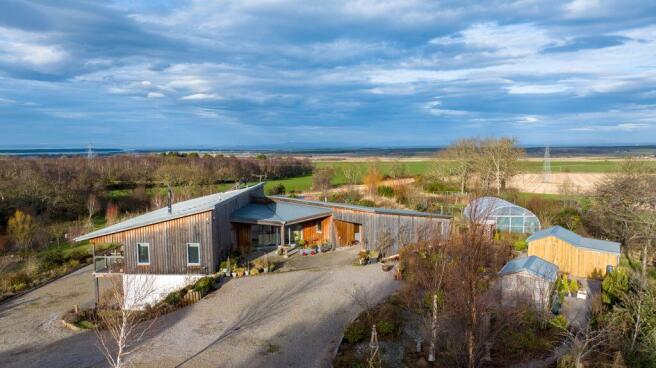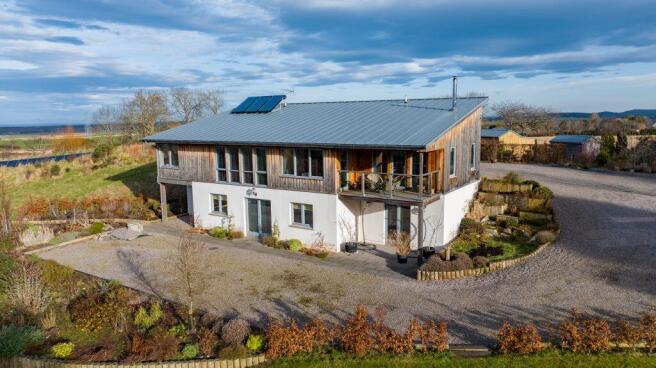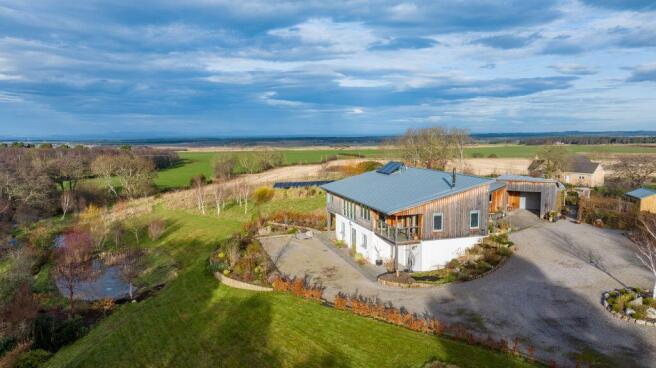Birchfield House, Brodieshill, Forres, Moray, IV36 2QU

- PROPERTY TYPE
Detached
- BEDROOMS
4
- BATHROOMS
3
- SIZE
Ask agent
- TENUREDescribes how you own a property. There are different types of tenure - freehold, leasehold, and commonhold.Read more about tenure in our glossary page.
Freehold
Key features
- Stunning 4-Bedroom Contemporary Home
- Expansive Grounds and Breathtaking Views
- Open plan living/dining room and kitchen
- Stunning views across the Moray Coast, farmland and the hills
- Solar PV and solar thermal panels
Description
Key Features:
- 4 bedrooms, 2 of which are ensuite
- Open plan living/dining room and kitchen
- Utility space featuring a utility room, WC, walk-in pantry and storage
- Sunroom, and covered balcony/deck
- Substantial polytunnel, barn, sheds, fruit cage, and garden room
- Large grounds with running stream, woodland, pastureland, and pond
- Solar PV and solar thermal panels
- Stunning views across farmland, the Moray Coast, and hills
- Complete privacy and seclusion, accessed via a beautiful driveway
Set within 6.5 acres of idyllic countryside, this exceptional 4-bedroom home offers a perfect blend of modern design, privacy, and natural beauty. Located in a tranquil, secluded spot, it enjoys panoramic views over lush farmland, the Moray Coast, and the rolling hills beyond.
Upon arrival, a beautiful, long tree-lined driveway leads you to this contemporary property, providing complete seclusion and a sense of serenity. With high, angular ceilings, the house is flooded with natural light. The spacious and airy open-plan living and dining, offers a perfect space for both relaxing and entertaining. The cosy living area features a woodburning stove with exposed flue set on a marble hearth, while the dining area offers ample space for a table to seat 10. Accessed from the living area, is a covered balcony, and enclosed sunroom, providing wonderful areas to enjoy the outdoors, with a guest WC off.
The adjacent kitchen, separated with wide, sliding glass doors, has wall-to-wall south-facing windows and patio doors. The kitchen has high-quality fittings, integrated AEG appliances, and ample storage, flowing seamlessly into a utility area with a walk-in pantry, WC and spacious utility room, ideal for modern family living. A glazed door leads from the utility to a covered car port and the garage.
The master bedroom suite is superb with stunning views down Brodieshill and across the Moray Firth. The generous bedroom has a dressing area with ample wardrobe space and a luxurious en-suite shower room.
Downstairs there is a seating area, shower room and three further well-sized bedrooms, one of which has an en-suite shower room. One of the bedrooms, currently used as an office, has double French doors opening to the front driveway, offering a fabulous space for a home business, or separate accommodation, without interrupting the privacy of your home.
The outdoor space is equally impressive. Immediately adjacent to the house is a covered carport leading into a large, very generous, single garage. The expansive grounds, extending to approximately 6.5 acres, are meticulously maintained and include a large, productive polytunnel (10m x 7m approx.) with 8 cultivated beds and a fenced fruit cage, offering the opportunity for self-sufficiency. A variety of modern outbuildings, including a barn, provide ample storage and workshop space, while a charming garden room/store (measuring 5.1m x 3.1m) completes the tranquil outdoor setting. The garden room/store forms part of the footprint of the house and can be incorporated into the house, with space available to create a corridor connection.
The grounds are a paradise for nature lovers, with a running stream, a bridge, woodland, pastureland, and a large pond, creating an enchanting environment. The property also benefits from sustainable features, including ground-mounted solar PV panels and solar thermal panels on the roof, providing energy efficiency. Other highlights include a hybrid charging point, security cameras and a brand-new back-up generator (negotiable).
This is an incredible opportunity to own a beautiful family home in a truly unique and peaceful setting. Viewing is highly recommended to fully appreciate the scope and potential this property has to offer.
Room sizes:
Utility WC 1.8m x 1.5m
Utility Room 2.4m x 4.6m
Pantry 2.0m x 1.7m
Kitchen 4.2m x 4.6m
Living/Dining 12.5m x 5.5m:
Living area 5.5m x 3.8m
Dining area 4.9m x 7.9m
WC 1.9m x 2.0m
Sunroom 4.4m x 2.0m
Balcony 2.1m x 4.2m
Main Bedroom 4.4m x 3.5m
Ensuite 4.5m x 2.2m
Lower floor:
Bedroom 1 3.5m x 4.4m
Ensuite 1.8m x 2.5m
Bedroom 2 4.6m x 3.5m
Shower Room 1.5m x 2.8m
Office/Bedroom 3 4.0m x 5.2m
Brochures
Home Report- COUNCIL TAXA payment made to your local authority in order to pay for local services like schools, libraries, and refuse collection. The amount you pay depends on the value of the property.Read more about council Tax in our glossary page.
- Band: F
- PARKINGDetails of how and where vehicles can be parked, and any associated costs.Read more about parking in our glossary page.
- Covered
- GARDENA property has access to an outdoor space, which could be private or shared.
- Yes
- ACCESSIBILITYHow a property has been adapted to meet the needs of vulnerable or disabled individuals.Read more about accessibility in our glossary page.
- Ask agent
Energy performance certificate - ask agent
Birchfield House, Brodieshill, Forres, Moray, IV36 2QU
Add an important place to see how long it'd take to get there from our property listings.
__mins driving to your place
Your mortgage
Notes
Staying secure when looking for property
Ensure you're up to date with our latest advice on how to avoid fraud or scams when looking for property online.
Visit our security centre to find out moreDisclaimer - Property reference 39715. The information displayed about this property comprises a property advertisement. Rightmove.co.uk makes no warranty as to the accuracy or completeness of the advertisement or any linked or associated information, and Rightmove has no control over the content. This property advertisement does not constitute property particulars. The information is provided and maintained by R & R Urquhart Property, Forres. Please contact the selling agent or developer directly to obtain any information which may be available under the terms of The Energy Performance of Buildings (Certificates and Inspections) (England and Wales) Regulations 2007 or the Home Report if in relation to a residential property in Scotland.
*This is the average speed from the provider with the fastest broadband package available at this postcode. The average speed displayed is based on the download speeds of at least 50% of customers at peak time (8pm to 10pm). Fibre/cable services at the postcode are subject to availability and may differ between properties within a postcode. Speeds can be affected by a range of technical and environmental factors. The speed at the property may be lower than that listed above. You can check the estimated speed and confirm availability to a property prior to purchasing on the broadband provider's website. Providers may increase charges. The information is provided and maintained by Decision Technologies Limited. **This is indicative only and based on a 2-person household with multiple devices and simultaneous usage. Broadband performance is affected by multiple factors including number of occupants and devices, simultaneous usage, router range etc. For more information speak to your broadband provider.
Map data ©OpenStreetMap contributors.







