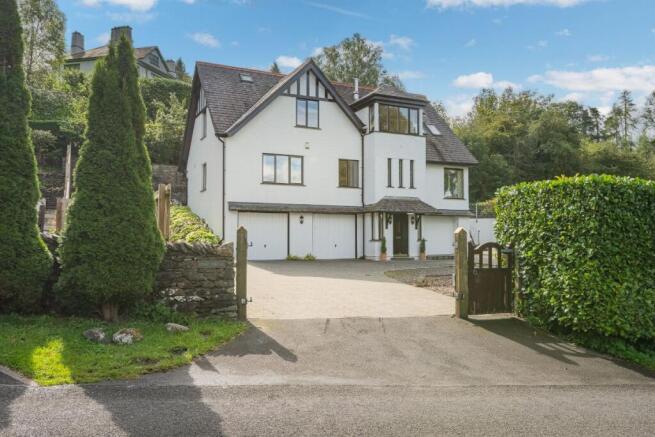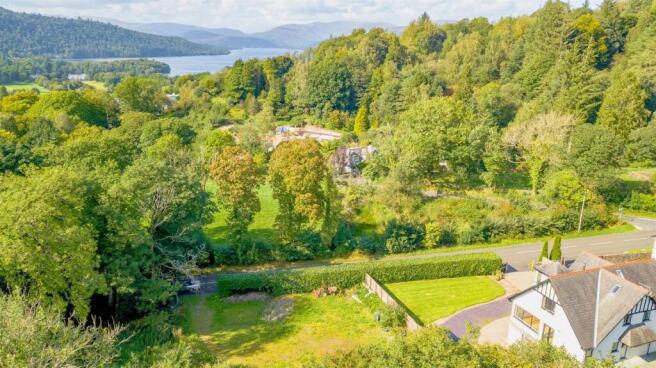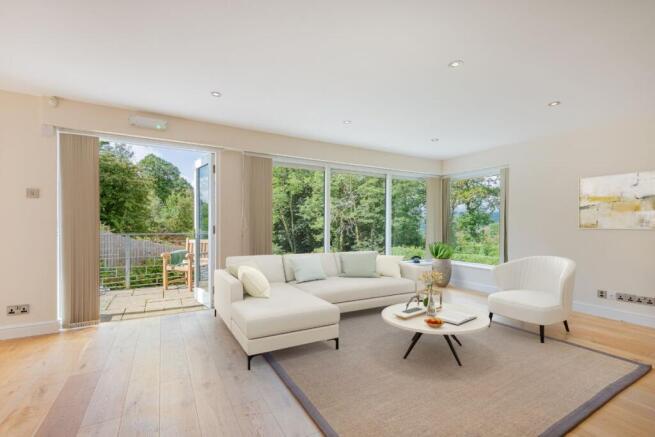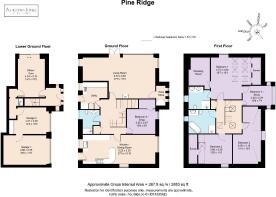Pine Ridge, Crook Road, Windermere, LA23 3NE

- PROPERTY TYPE
Detached
- BEDROOMS
4
- BATHROOMS
3
- SIZE
Ask agent
- TENUREDescribes how you own a property. There are different types of tenure - freehold, leasehold, and commonhold.Read more about tenure in our glossary page.
Freehold
Description
* Bright and spacious detached home
* In a quiet location, well located, and close to amenities
* A blank canvas ready to make your own
* 5 bedrooms
* Double garages
* Open plan lounge and separate dining kitchen
* Lots of different areas throughout the home for storage
* Would make a great family home, or a successful holiday let
Services:
* Mains electricity, water and gas
* Septic tank
* All phone providers reach the home
Grounds and Location:
* Large private driveway - lots of parking
* Generous, low maintenance wrap around gardens
* Private, south-facing garden
* Great location - endless opportunities to explore
* Just a 10-minute walk into Bowness on Windermere - filled with shops, restaurants and bars
Unrivalled in its location, Pine Ridge stands just a ten-minute walk from the buzz of Bowness-on-Windermere where shops, restaurants, boutiques, bars, cinema and attractions line the streets.
With double garage, office, master suite, open-plan kitchen-diner, huge living room, superfast broadband and views of the lake and fells; this modern four-bedroom detached home has everything a busy family need and more.
Pull through the entrance and into the expansive traditional block paving driveway, with plenty of parking and effortless front garden that has a wealth of opportunity for you to put your stamp on it.
Pine Ridge stands handsomely, finished with white rendered exterior and black accents of window surrounds, fascia and guttering. The welcoming front door is flanked by wall mounted lanterns and potted evergreens.
Enter the home onto the slate tiled floor of the bright entryway.
The versatility of the ground floor becomes apparent as you enter into a generous room which would make a great gym or office. Greet clients with ease into this light and airy space with sliding doors leading to the side of the home, for separate access.
A door to the rear of the room leads to handy storage before entering the double garage. Car fanatics will love this space with tons of room to tinker on cars and bikes as well as the capacity to create a workbench and storage.
Return to the entrance and make your way up the soft grey carpeted staircase to the first floor.
Immediately to your right you are presented with a wow factor of an L-shaped living room where a wall of picture windows capture vistas overlooking the garden and fells beyond. Double doors take you out to the patio bringing the outside in. Sink down in the cosy reading nook, where walls of bookcases hold your favourite novels whereas the rest of the room lends itself to movie nights family time set around the eye-catching log burner.
Toys, games and more can be stored in the cupboard keeping the lounge calm and clear of clutter.
Adjacent to the living room is the utility with sink, ample storage and undercounter areas where white goods can live. With access to the rear of the home muddy boots and coats can be taken off and stored in this generous space.
Neutral décor and wood effect laminate flooring throughout the first floor creates a really nice flow and tranquil feeling.
Next door floor to ceiling sandy coloured tiles await in a luxurious shower room which bedroom five, directly opposite, can take advantage of. This is a lovely sized double with stunning views to the front garden and neighbouring woodland.
The tiled floor of the kitchen blends seamlessly into the hall laminate. Windows to 3 sides let in an abundance of natural light and the barn door can be opened to the rear of the home, near the parking, ensuring carrying the shopping in can be an easy task.
Smooth and classy, this open-plan dining-kitchen with Siemens induction hob, Neff double ovens and dishwasher, sleek wooden and glossy white cabinetry, twinkling spotlights reflecting the speckles of the worksurface, feature curved breakfast bar and cooker hood make this a stunning space to host, entertain and cook in.
Every inch of Pine Ridge has been carefully thought about and utilised to create a light and airy home capturing the scenery beyond and housing little corners of storage where possible, from whole rooms to hall cabinets, shelved and ready for folded towels and sheets.
The flow of the home, down to the décor and flooring is apparent. The first floor with hardwearing laminate eases into a soft caramel toned carpet beginning on the staircase and continuing throughout the second floor. Oak banisters and metal spindles lead up and form a smooth edging to the open landing, set underneath high vaulted ceilings, where the sun beams in from the skylights.
More storage can be found at the top of the stairs before moving to the right where you will discover a huge master suite where an opulent ensuite shower room set on deep black slate tiles with double vanity is located next to the walk-in wardrobe. The master itself is an incredibly room with peaked ceiling and two layers of skylights letting the sun flood onto the velvety furnishings of the king-size bed. Spy the storage in the eaves before making your way to the dressing room. Serene views out to the lake will be enjoyed all year round as you watch the seasons change from its apertures.
Rather than returning the way you have come, a second door leads onto the other side of the landing.
Two further double bedrooms, bedroom two with boarded pine peaked ceiling and bedroom three are both light, neutral decorated and with views overlooking the front of the house creating calming retreats.
The generous family bathroom with separate shower and freestanding oval bathtub is tranquil and elegant. A stressful day can be soothed as you fill the tub with bubbles and let your worries float away.
Garden and Grounds
Pine Ridge has the benefit of a generous low maintenance wraparound garden with lots of different elements and levels with plenty of potential and space in a tranquil setting.
Looking at the home, block paving sweeps to the side, where borders of green add softness, and to the front of the home where benches are placed ensuring every opportunity to capture the great outdoors is taken. Fencing to both sides and mature hedgerow to the road creates privacy and security for pets and children.
Smooth curves of slate chippings edge the green of the lawn where potted plants could be placed.
To the right of the home the chippings continue up the steps and round the back of the home bordered by a high captivating Lakeland stone wall to the rear. Views to the lake and fells can be stolen from the patio which is perfect for entertaining and summer BBQs as double doors lead into the lounge.
The wall to the rear holds a secret almost hidden from sight behind the layers of stone walls. Steps in-between the exposed stone sweep up and lead to a beautiful tiered garden, filled with mature shrubs and trees as well as more patio spaces for you to escape to and enjoy a quiet glass of wine away from the hustle and bustle of the home.
Pine Ridge epitomises effortless contemporary family life in the heart of the Lake District National Park; with practicality, views, space and location, this home has it all.
Out and About
With such a central setting, opportunities to explore are endless, but the motorway is not completely out of sight as the M6 is a mere 20-minute drive away.
As Lake Windermere is so close to home it is easy to enjoy this spectacular body of water every day of the week. After a busy day stroll along the shores, take a dip in the calming waters or burn off a Sunday roast with a paddleboarding adventure.
Cumbria is now established as one of the most important and influential counties for cuisine with renowned chefs and their restaurants calling it home. Take the short five-mile journey to Ambleside, a small town at the northern end of Lake Windermere where you can experience two of the best; Michelin Starred restaurant The Old Stamp House and multi-award-winning Lake Road Kitchen, who pride themselves on local produce, foraging for the best ingredients and making the most of the Cumbrian heritage and landscape.
Not only is the food excellent but the county is also known for its breweries and distilleries. Take part in a gin class or enjoy a botanical-inspired Afternoon 'G&Tea' at Shed One, a micro-distillery, in the nearby market town of Ulverston.
With so much on offer this home is perfect for families but could also be used as an Airbnb or holiday home.
** For more photos and information, download the brochure on desktop. For your own hard copy brochure, or to book a viewing please call the team **
Tenure: Freehold
Brochures
Brochure- COUNCIL TAXA payment made to your local authority in order to pay for local services like schools, libraries, and refuse collection. The amount you pay depends on the value of the property.Read more about council Tax in our glossary page.
- Ask agent
- PARKINGDetails of how and where vehicles can be parked, and any associated costs.Read more about parking in our glossary page.
- Garage,Driveway,Off street,Residents
- GARDENA property has access to an outdoor space, which could be private or shared.
- Front garden,Private garden,Enclosed garden,Rear garden
- ACCESSIBILITYHow a property has been adapted to meet the needs of vulnerable or disabled individuals.Read more about accessibility in our glossary page.
- Ask agent
Pine Ridge, Crook Road, Windermere, LA23 3NE
Add an important place to see how long it'd take to get there from our property listings.
__mins driving to your place
Your mortgage
Notes
Staying secure when looking for property
Ensure you're up to date with our latest advice on how to avoid fraud or scams when looking for property online.
Visit our security centre to find out moreDisclaimer - Property reference RS0640. The information displayed about this property comprises a property advertisement. Rightmove.co.uk makes no warranty as to the accuracy or completeness of the advertisement or any linked or associated information, and Rightmove has no control over the content. This property advertisement does not constitute property particulars. The information is provided and maintained by AshdownJones, The Lakes and Lune Valley. Please contact the selling agent or developer directly to obtain any information which may be available under the terms of The Energy Performance of Buildings (Certificates and Inspections) (England and Wales) Regulations 2007 or the Home Report if in relation to a residential property in Scotland.
*This is the average speed from the provider with the fastest broadband package available at this postcode. The average speed displayed is based on the download speeds of at least 50% of customers at peak time (8pm to 10pm). Fibre/cable services at the postcode are subject to availability and may differ between properties within a postcode. Speeds can be affected by a range of technical and environmental factors. The speed at the property may be lower than that listed above. You can check the estimated speed and confirm availability to a property prior to purchasing on the broadband provider's website. Providers may increase charges. The information is provided and maintained by Decision Technologies Limited. **This is indicative only and based on a 2-person household with multiple devices and simultaneous usage. Broadband performance is affected by multiple factors including number of occupants and devices, simultaneous usage, router range etc. For more information speak to your broadband provider.
Map data ©OpenStreetMap contributors.




