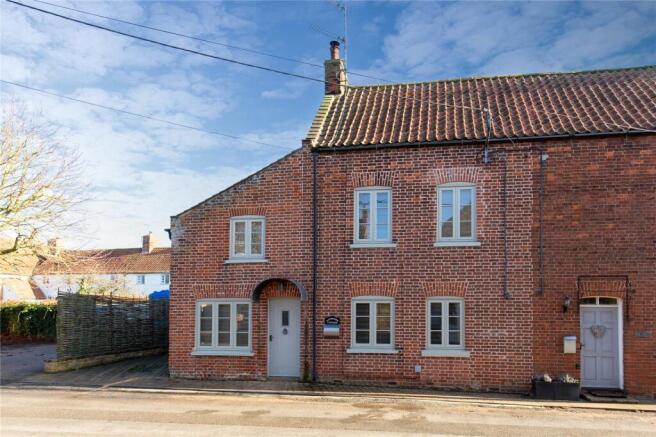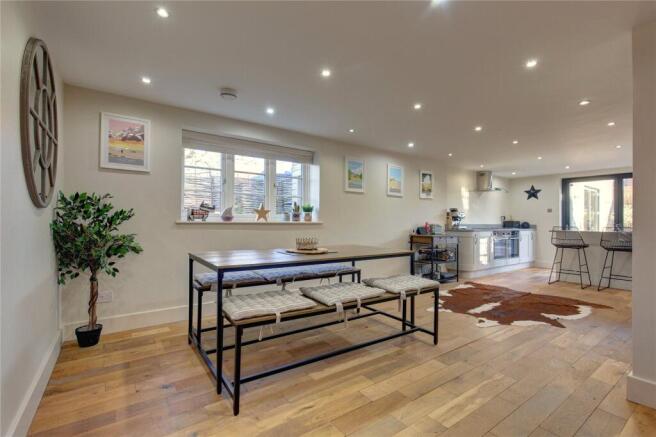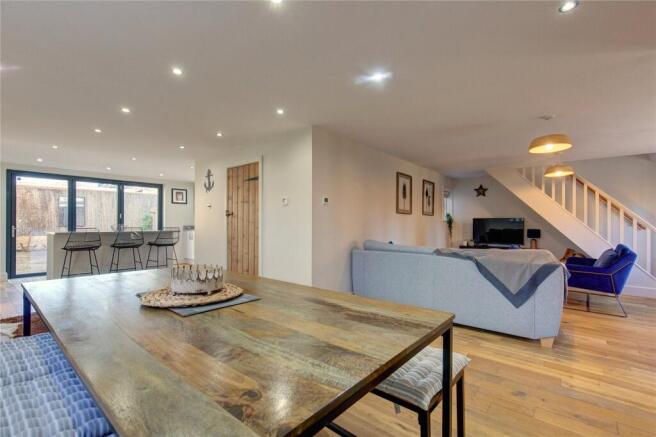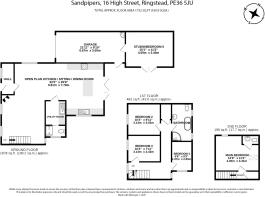
High Street, Ringstead, Hunstanton, Norfolk, PE36

- PROPERTY TYPE
Semi-Detached
- BEDROOMS
4
- BATHROOMS
3
- SIZE
1,732 sq ft
161 sq m
- TENUREDescribes how you own a property. There are different types of tenure - freehold, leasehold, and commonhold.Read more about tenure in our glossary page.
Freehold
Description
__________
GROUND FLOOR
- Entrance hall/boot room
- Open plan kitchen/dining/sitting room
- Utility room
- Shower room/WC
__________
FIRST FLOOR
- Single bedroom
- Two double bedrooms
- Family bathroom
__________
SECOND FLOOR
- Main bedroom with ensuite WC
__________
OTHER
- Modernised timber framed kitchen, garage and studio extension, fully insulated
- Hardwood painted windows
- Heated and insulated storage area above garage
- Zoned underfloor heating downstairs and in studio
_________
OUTSIDE
- Off street parking
- Single garage with storage above.
- Courtyard garden
- Home Office/Studio/Bedroom 5
__________
DRIVING DISTANCES (approx.)
- Holme-next-the-Sea 2 miles
- Thornham 3 miles
- Hunstanton 4 miles
- Burnham Market 8 miles
- King's Lynn 15 miles (mainline station to Cambridge and London Kings Cross)
__________
SITUATION
The delightful village of Ringstead is set amid gently rolling open countryside stretching down to the sea. Ringstead Downs is also renowned as one of Norfolk's largest remaining areas of chalk grassland.
This part of the world is hugely popular with walkers and birdwatchers taking advantage of the flora and fauna as well as walking the Peddars Way and the National Cycle Path which passes through the village.
The nearest coastline is at Holme next the Sea with big open skies, saltmarshes and sandy beaches it is popular with locals and visitors throughout the year. Further recreational activities include walking the Norfolk coastal path, sailing at Brancaster Staithe and fine golf courses at Old Hunstanton and Brancaster.
Ringstead boasts an active community with a village hall, a fine parish church, a children's playground, plant nursery and the popular Gin Trap village inn. The well know general stores offer organic produce, wines and beers plus a labyrinth of rooms selling antiques and collectables.
About 4 miles to the west is the Victorian seaside town of Hunstanton with supermarkets, a selection of schools and more comprehensive shopping facilities. It is also home to the very popular Hunstanton Lawn Tennis Tournament, which is Britain's largest open tennis tournament, having been established in 1920.
__________
DESCRIPTION
The front door opens into a small entrance hall/boot room with a further latch door to the main open plan living space. This is a large L shaped room with oak flooring throughout. The kitchen is at the rear of the property, and bifold doors open from the kitchen to the courtyard garden. The kitchen is fully fitted with a range of shaker style base units with breakfast bar/island and stone worktops. Integrated appliances include double Hoover electric ovens, a large induction hob with extractor and Hotpoint dishwasher and integrated fridge. The living space is in the other half of the room and offers wonderful space for dining along with a good-sized sitting room with wood burning stove.
The adjacent utility room houses the oil-fired boiler and is fitted with a range of base units with space and plumbing for washing machine and an additional standalone fridge/freezer. There is a separate downstairs shower room/WC.
Stairs lead up from the sitting room area to the first floor, here there are 2 double bedrooms and a single room along with a family bathroom with claw foot freestanding bath, white sanitary ware, surface mounted basin, heated towel rail and Mira shower. On the landing there is also a good-sized storage cupboard.
Further stairs take you to the top floor where the main bedroom is situated, this is a double aspect room with an ensuite WC and hand wash basin. Further storage is available on the top landing.
__________
OUTSIDE
Sandpiper is of mellow coloured brick construction, with painted windows and pantile roof, an extension to the back of the house is finished in timber effect composite for low maintenance. To the side of the property there is an adjoining single garage and brick paved parking for one car.
The courtyard garden is also brick paved and sunny with east and south aspect, it is fully enclosed, and the oil tank is concealed within this area.
A door leads from the courtyard into the garage, with a large heated and fully boarded storage area above. The studio is accessed from the garage, a good-sized space, ideal as home office or studio or a 5th bedroom with oak flooring and French doors to the courtyard. There is a basin in the garage.
__________
LOCAL AUTHORITY
Kings Lynn and West Norfolk Band D
__________
SERVICES
Mains water, electricity and drainage, oil fired central heating
__________
DIRECTIONS
What3words///confetti.chop.blip
__________
DATE DETAILS PRODUCED
3rd February 2025
__________
IMPORTANT NOTICE
1. These particulars have been prepared in good faith as a general guide, they are not exhaustive and include information provided to us by other parties including the seller, not all of which will have been verified by us.
2. We have not carried out a detailed or structural survey; we have not tested any services, appliances, or fittings. Measurements, floor plans, orientation and distances are given as approximate only and should not be relied on.
3. The photographs are not necessarily comprehensive or current, aspects may have changed since the photographs were taken. No assumption should be made that any contents are included in the sale.
4. We have not checked that the property has all necessary planning, building regulation approval, statutory or regulatory permissions or consents. Any reference to any alterations or use of any part of the property does not mean that necessary planning, building regulations, or other consent has been obtained.
5. Prospective purchasers should satisfy themselves by inspection, searches, enquiries, surveys, and professional advice about all relevant aspects of the property.
6. These particulars do not form part of any offer or contract and must not be relied upon as statements or representations of fact; we have no authority to make or give any representation or warranties in relation to the property. If these are required, you should include their terms in any contract between you and the seller.
7. Note to potential purchasers who intend to view the property; we would politely ask you discuss with our staff if there is any point of particular importance to you, before you make arrangements to visit or plan a viewing appointment.
8. Viewings are strictly by prior appointment.
Brochures
Particulars- COUNCIL TAXA payment made to your local authority in order to pay for local services like schools, libraries, and refuse collection. The amount you pay depends on the value of the property.Read more about council Tax in our glossary page.
- Band: D
- PARKINGDetails of how and where vehicles can be parked, and any associated costs.Read more about parking in our glossary page.
- Yes
- GARDENA property has access to an outdoor space, which could be private or shared.
- Yes
- ACCESSIBILITYHow a property has been adapted to meet the needs of vulnerable or disabled individuals.Read more about accessibility in our glossary page.
- Ask agent
High Street, Ringstead, Hunstanton, Norfolk, PE36
Add an important place to see how long it'd take to get there from our property listings.
__mins driving to your place
Your mortgage
Notes
Staying secure when looking for property
Ensure you're up to date with our latest advice on how to avoid fraud or scams when looking for property online.
Visit our security centre to find out moreDisclaimer - Property reference BUM240023. The information displayed about this property comprises a property advertisement. Rightmove.co.uk makes no warranty as to the accuracy or completeness of the advertisement or any linked or associated information, and Rightmove has no control over the content. This property advertisement does not constitute property particulars. The information is provided and maintained by Jackson-Stops, Burnham Market. Please contact the selling agent or developer directly to obtain any information which may be available under the terms of The Energy Performance of Buildings (Certificates and Inspections) (England and Wales) Regulations 2007 or the Home Report if in relation to a residential property in Scotland.
*This is the average speed from the provider with the fastest broadband package available at this postcode. The average speed displayed is based on the download speeds of at least 50% of customers at peak time (8pm to 10pm). Fibre/cable services at the postcode are subject to availability and may differ between properties within a postcode. Speeds can be affected by a range of technical and environmental factors. The speed at the property may be lower than that listed above. You can check the estimated speed and confirm availability to a property prior to purchasing on the broadband provider's website. Providers may increase charges. The information is provided and maintained by Decision Technologies Limited. **This is indicative only and based on a 2-person household with multiple devices and simultaneous usage. Broadband performance is affected by multiple factors including number of occupants and devices, simultaneous usage, router range etc. For more information speak to your broadband provider.
Map data ©OpenStreetMap contributors.





