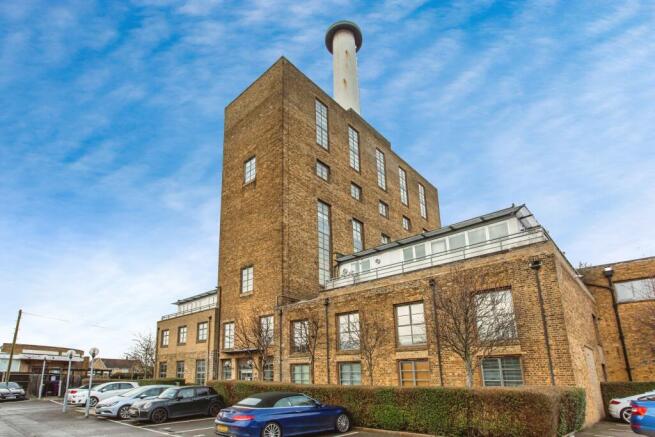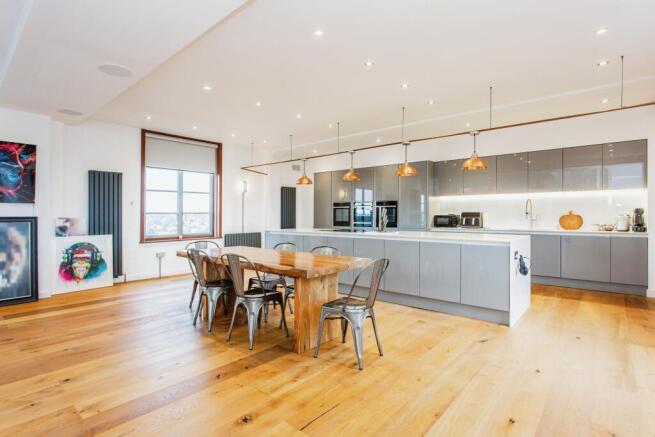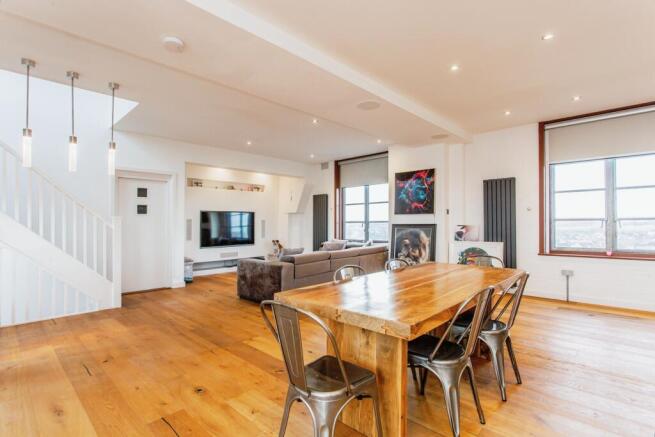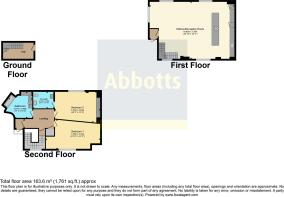Rochford Lofts, Pollards Close, Rochford, Essex, SS4
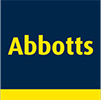
- PROPERTY TYPE
Flat
- BEDROOMS
2
- BATHROOMS
2
- SIZE
Ask agent
Key features
- Spectacular Penthouse Apartment
- Spacious Home Across Three Levels
- Iconic Rochford Lofts Development
- Glorious Views Over The Surround Rooftops
- Stunning Large Open Plan Living Area
- Integrated Fitted Kitchen With Island
- Two Large Double Bedrooms
- Fitted Bathroom & En-Suite
- Gated Allocated Parking
- Set Within A Short Walk Of Rochford Station
Description
This exceptional property set within the iconic 'Rochford Lofts' development, has been stylishly presented for modern living, that tastefully complements the building's original character. This incredible home offers a dramatic open plan living space that is flooded with natural light and seamlessly flows onto the well equipped modern fitted kitchen and island unit, to provide the ultimate entertaining space. With two large double bedrooms set on the upper floor, along with the main bathroom and en-suite.
This stunning Grade II Listed residence is available with no onward chain and further benefits from allocate parking set within the secure electric gated residents car park, maintained communal gardens, a long 974 remaining lease term, gas central heating and an intercom entry system linked to your phone for access where ever you maybe. This breathtaking home is well served by local amenities and outside spaces, and offers easy access to the nearby Southend International Airport, plus the bustling Southend City centre and famous seafront. An early viewing highly recommended to avoid missing out on this truly unique opportunity.
Entrance
Communal front door with an intercom entry system that is linked to your mobile phone, communal lobby area with a lift and stairs leading to the fifth floor and the apartment front door.
Entrance Hall
Apartment front door, stairs leading to the sixth floor and the living area, understair storage space.
Open Plan Living
10.9m x 7.34m
35'9" x 24'1" - Large open plan living area with lounge and dining space, multiple aluminium framed double glazed windows set to both sides with glorious views over the surrounding rooftops, wooden flooring, six contemporary vertical radiators, stairs leading to the upper floor and the bedrooms, spotlights, emergency exit, open plan to the kitchen.
Kitchen
Comprehensive range of fitted wall and base level units and drawers, fitted 'Quartz' worktops, recessed sink with a grooved drainer and a rinser style tap, waist height double electric oven, integrated microwave and warmer drawer, island unit with an electric induction hob and pop up extractor, integrated fridge/freezer, dishwasher and washing machine.
Upper Level Landing
Airing Cupboard, emergency exit, wood flooring, radiator.
Bedroom One
5.49m (to wardrobes) x 3.43m < 4.06m - 18' (to wardrobes) x 11'3" < 13'4" - Aluminium framed double glazed window with glorious views over the surrounding rooftops, large built-in wardrobes, wood flooring, two radiators, door to the en-suite.
En-Suite
2.67m x 2.13m
8'9" x 7' - Enclosed shower, concealed cistern W/C, wash hand basin with a vanity unit, heated towel rail, aluminium framed double glazed window with views over the surrounding rooftops, tiled walls, tiled flooring, feature lighting.
Bedroom Two
6.45m x 3.73m
21'2" x 12'3" > 10'5" - Aluminium framed double glazed window with glorious views over the surrounding rooftops, wood flooring, two radiators.
Bathroom
'P' Shaped bath with a shower over and a glass screen, concealed cistern W/C, wash hand basin with a vanity unit, tiled splashbacks, spotlights, feature lighting, extractor fan.
Parking
Secure resident’s car park with a key fob operated electric gate, allocated parking for one car, additional visitors parking.
Resident's Gardens
The building is surrounded by grassed areas to provide maintained communal residents gardens.
Agents Note
Lease Term - 974 years remaining Service Charge - £6,143 per annum Council Tax - Band F
- COUNCIL TAXA payment made to your local authority in order to pay for local services like schools, libraries, and refuse collection. The amount you pay depends on the value of the property.Read more about council Tax in our glossary page.
- Band: F
- PARKINGDetails of how and where vehicles can be parked, and any associated costs.Read more about parking in our glossary page.
- Yes
- GARDENA property has access to an outdoor space, which could be private or shared.
- Yes
- ACCESSIBILITYHow a property has been adapted to meet the needs of vulnerable or disabled individuals.Read more about accessibility in our glossary page.
- Lift access
Rochford Lofts, Pollards Close, Rochford, Essex, SS4
Add an important place to see how long it'd take to get there from our property listings.
__mins driving to your place



Your mortgage
Notes
Staying secure when looking for property
Ensure you're up to date with our latest advice on how to avoid fraud or scams when looking for property online.
Visit our security centre to find out moreDisclaimer - Property reference ROC210320. The information displayed about this property comprises a property advertisement. Rightmove.co.uk makes no warranty as to the accuracy or completeness of the advertisement or any linked or associated information, and Rightmove has no control over the content. This property advertisement does not constitute property particulars. The information is provided and maintained by Abbotts, Rochford. Please contact the selling agent or developer directly to obtain any information which may be available under the terms of The Energy Performance of Buildings (Certificates and Inspections) (England and Wales) Regulations 2007 or the Home Report if in relation to a residential property in Scotland.
*This is the average speed from the provider with the fastest broadband package available at this postcode. The average speed displayed is based on the download speeds of at least 50% of customers at peak time (8pm to 10pm). Fibre/cable services at the postcode are subject to availability and may differ between properties within a postcode. Speeds can be affected by a range of technical and environmental factors. The speed at the property may be lower than that listed above. You can check the estimated speed and confirm availability to a property prior to purchasing on the broadband provider's website. Providers may increase charges. The information is provided and maintained by Decision Technologies Limited. **This is indicative only and based on a 2-person household with multiple devices and simultaneous usage. Broadband performance is affected by multiple factors including number of occupants and devices, simultaneous usage, router range etc. For more information speak to your broadband provider.
Map data ©OpenStreetMap contributors.
