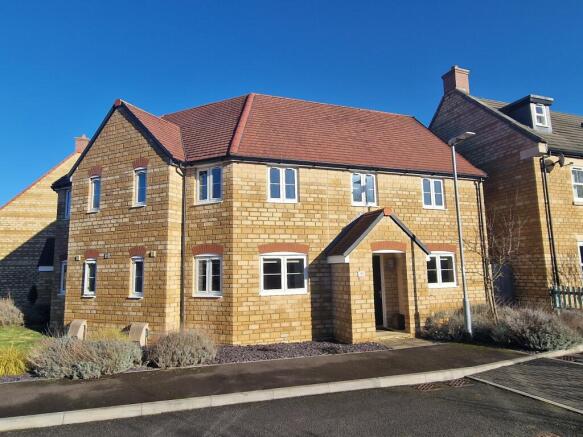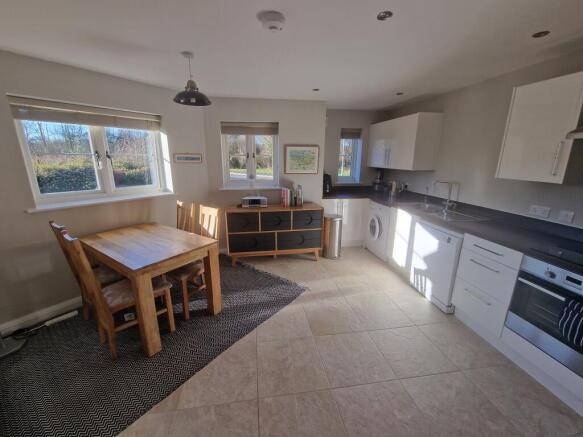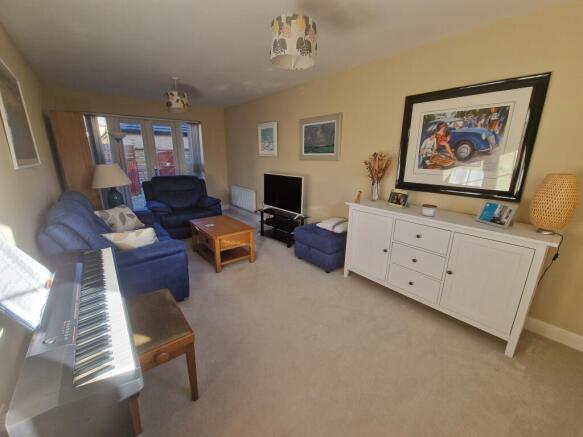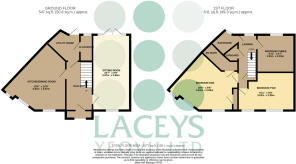
Long Orchard Way, Martock, Somerset, TA12 6FA

- PROPERTY TYPE
Semi-Detached
- BEDROOMS
3
- BATHROOMS
2
- SIZE
Ask agent
- TENUREDescribes how you own a property. There are different types of tenure - freehold, leasehold, and commonhold.Read more about tenure in our glossary page.
Freehold
Key features
- Modern Semi-Detached Home
- Popular Village Location
- Three Double Bedrooms
- Master En-Suite
- Kitchen/Dining Room
- Utility Room
- Two Parking Spaces- One Under Cover Below A Coach House
- Downstairs Cloakroom
- Double Glazed & Centrally Heated
Description
PART A
· Council Tax Band - D
· Asking Price - Guide Price £310,000
· Tenure -Freehold
· Carport Tenure- Leasehold- 999 years from 1st January 2018
“For the latest Stamp Duty charges, please refer to note that the lower thresholds and rates change significantly for transactions completing on or after 1st April 2025.”
Covered Porch
Before entering the property you are greeted with a most attractive brick built covered porch which provides the perfect space to kick off muddy boots prior to going inside to the hallway.
Hallway
Doors open to the living room, kitchen/dining room and utility room. A small door opens to the useful under-stairs storage cupboard. There is a radiator, a ceiling light point and stairs which provide access to the first floor landing.
Living Room
5.97m x 2.96m
19'7" x 9'9"
This twin aspect room has double doors with side light windows opening to the rear garden and a double glazed window to the front which enjoys an open outlook. There are two radiators and two ceiling light points.
Kitchen/Dining Room
5.63m x 5.07m
18'6" x 16'8"
The irregular shaped kitchen has three windows flooding this space with plentiful natural light and fitted with a good selection of wall, base and drawer units with work surface above. There is an inset stainless steel sink with mixer tap and filtered water tap and built in appliances include an electric oven and hob with extractor hood above along with a fridge/freezer. There is space for a washing machine and dishwasher. There are recessed spot lights positioned over the cooking area whilst over the dining area there is a ceiling light point. Three windows overlook the front of the property and there is a practical tiled floor.
Utility Room
A practical space with a door leading to the rear garden and like the kitchen has a tiled floor. There is space for an appliance with worktop above. The wall mounted enclosed boiler can be found in here. A door opens to the cloakroom. There is a radiator and a ceiling light point.
Cloakroom
Fitted with a low level WC and a pedestal wash basin with tiled splash back. The floor is tiled and there is a radiator and a ceiling light.
First Floor Landing
Doors open to all three bedrooms, two storage cupboards and the family bathroom. There is a double glazed window to the rear, a radiator and a ceiling light point.
Bedroom One
5.63m x 2.95m
18'6" x 9'8"
This double room has three windows overlooking the front of the property and benefits from having a built in wardrobe. A door opens to the en-suite shower room. There is a ceiling light point and a radiator.
En-Suite
Fitted with a thermostatically controlled shower, pedestal wash basin and a low level WC. There is spot lighting, an extractor fan, shaver point and a heated towel rail.
Bedroom Two
3.02m x 2.95m
9'11" x 9'8"
The second double bedroom is currently being used as a home office and has two double glazed windows facing the front, a radiator and a ceiling light point.
Bedroom Three
3.01m x 2.93m
9'11" x 9'7"
Bedroom Three has a double glazed window overlooking the rear of the property, a radiator and a ceiling light point.
Bathroom
The family bathroom has a contemporary feel and is fitted with a bath with centrally controlled mixer tap and retractable shower. There is a pedestal wash basin, a low level WC, recessed spot lighting, shaver point and an extractor fan. An obscured double glazed window faces the rear and there is a heated towel rail.
Outside
The property sits nicely back from the road with areas of shingle and mature shrubs. Gated side access leads to the rear garden which has been designed with ease of maintenance in mind. There is a patio area perfect for al-fresco dining conveniently positioned next to the living room and utility room with a pathway leading to the gated rear access (in turn leads to the parking area)
Parking
Allocated space leading to further parking space under coach house.
PART B
Property Type - Semi-Detached House
· Property Construction - Traditional
· Number And Types Of Rooms - See Details and Plan, all measurements being maximum dimensions provided between internal walls.
· Electricity Supply - Mains
· Water Supply - Mains (metered)
· Sewerage - Mains
· Heating - Mains Gas Central Heating- Combination Boiler- Utility Room
· Broadband - Broadband - Please refer to Ofcom website.
· Mobile Signal/Coverage – Mobile Signal/Coverage – Please refer to Ofcom website.
·Parking - Carport with parking for one in front (2 in total in tandem)
PART C
· Building Safety - On enquiry of Vendor, we’re not aware of any Building Safety issues. However we would recommend purchasers engage the services of a Chartered Surveyor to confirm.
· Restrictions - We’d recommend you review the Title/deeds of the property with your solicitor. Restricted Covenants include; Not to use the property for carrying out any trade, business or commercial use nor for any purpose other than as residential dwelling provided that the letting of the property or any building on it for residential purposes shall not be in breach of this clause. Not to erect upon any external part of the property a reception or transmission aerial or satellite dish for radio or television nor any flags poles or masts save that satellite dishes for the radio or television can be erected on the rear elevation of the property.
Part C Continued
Not to keep poultry, pigs, pigeons or noisy offensive or dangerous animals of any kind. Not to park or permit to be parked any commercial vehicle (other than a clean and roadworthy light commercial van) caravans boats vans camper vans trailers plant or equipment (nor any other vehicle that is untaxed or unroadworthy) on any part of the property or the estate road or the common parts. Except in case of emergency not to carry out any repair or maintenance of motor vehicles cars or motor cycles on any part of the property or on the estate road or common parts. Not to light any bonfires on any part of the property. Not to plant on any part of the property any cypress leylandii or similar screening trees or hedges and not to allow any tree or shrub to excess a height of 2 metres. Not to store any goods materials or rubbish outside the property (other than on bin collection days) which are visible from other parts of the Estate.
Part C Continued- Carport
With regards to the carport not to use for anything other than parking a private motor vehicle, to contribute one eighth of the cost towards expenses and repairs. Contribute towards cost of insurance. Ground Rent Peppercorn. We understand that our seller during their ownership has not been asked to contribute towards the above.
PART C - Continued
· Rights and Easements - We’re not aware of any significant/material rights, but we’d recommend you review the Title/deeds of the property with your solicitor.
· Flood Risk - According to the Environment Agency’s website, the property is in an area at a VERY LOW RISK from river, sea and surface water flooding.
· Coastal Erosion Risk - N/A
· Planning Permission - No records on the Local Authority’s website directly affecting the subject property.
· Accessibility/ Adaptations - N/A
· Coalfield Or Mining Area - N/A
EPC & Other Disclosures
EPC Rating- B
We understand that there is a service charge payable towards the upkeep of the development. The bill for 2025 (January to December) is £341.40
No other Material disclosures have been made by the Vendor.
This Material Information has been compiled in good faith using the resources readily available online and by enquiry of the vendor, on the 30/01/2025. However, such information could change after compilation of the data, so Laceys cannot be held liable for any changes post compilation or any accidental errors or omissions. Furthermore, Laceys are not legally qualified and conveyancing documents are often complicated, necessitating judgement on our part about which parts are “Material Information” to be disclosed. If any information provided, or other matter relating to the property, is of particular importance to you please do seek verification from a legal adviser before committing to expenditure.
Brochures
Brochure of 41 Long Orchard Way- COUNCIL TAXA payment made to your local authority in order to pay for local services like schools, libraries, and refuse collection. The amount you pay depends on the value of the property.Read more about council Tax in our glossary page.
- Band: D
- PARKINGDetails of how and where vehicles can be parked, and any associated costs.Read more about parking in our glossary page.
- Allocated
- GARDENA property has access to an outdoor space, which could be private or shared.
- Yes
- ACCESSIBILITYHow a property has been adapted to meet the needs of vulnerable or disabled individuals.Read more about accessibility in our glossary page.
- Ask agent
Long Orchard Way, Martock, Somerset, TA12 6FA
Add an important place to see how long it'd take to get there from our property listings.
__mins driving to your place
Your mortgage
Notes
Staying secure when looking for property
Ensure you're up to date with our latest advice on how to avoid fraud or scams when looking for property online.
Visit our security centre to find out moreDisclaimer - Property reference YCB-65417781. The information displayed about this property comprises a property advertisement. Rightmove.co.uk makes no warranty as to the accuracy or completeness of the advertisement or any linked or associated information, and Rightmove has no control over the content. This property advertisement does not constitute property particulars. The information is provided and maintained by Laceys Yeovil Ltd, Yeovil. Please contact the selling agent or developer directly to obtain any information which may be available under the terms of The Energy Performance of Buildings (Certificates and Inspections) (England and Wales) Regulations 2007 or the Home Report if in relation to a residential property in Scotland.
*This is the average speed from the provider with the fastest broadband package available at this postcode. The average speed displayed is based on the download speeds of at least 50% of customers at peak time (8pm to 10pm). Fibre/cable services at the postcode are subject to availability and may differ between properties within a postcode. Speeds can be affected by a range of technical and environmental factors. The speed at the property may be lower than that listed above. You can check the estimated speed and confirm availability to a property prior to purchasing on the broadband provider's website. Providers may increase charges. The information is provided and maintained by Decision Technologies Limited. **This is indicative only and based on a 2-person household with multiple devices and simultaneous usage. Broadband performance is affected by multiple factors including number of occupants and devices, simultaneous usage, router range etc. For more information speak to your broadband provider.
Map data ©OpenStreetMap contributors.






