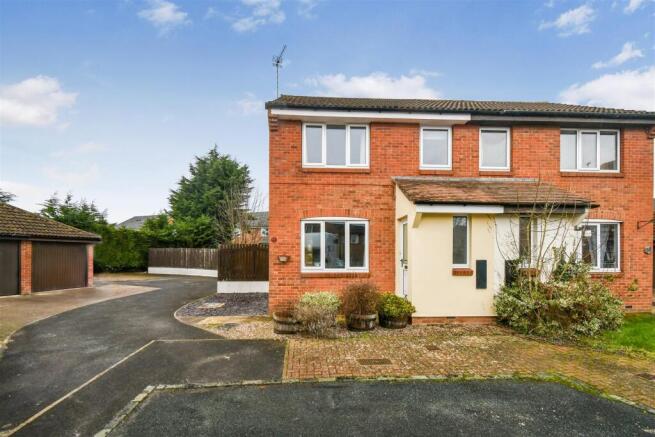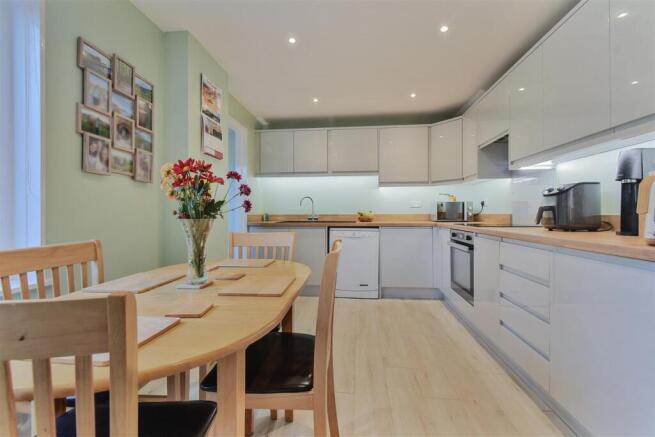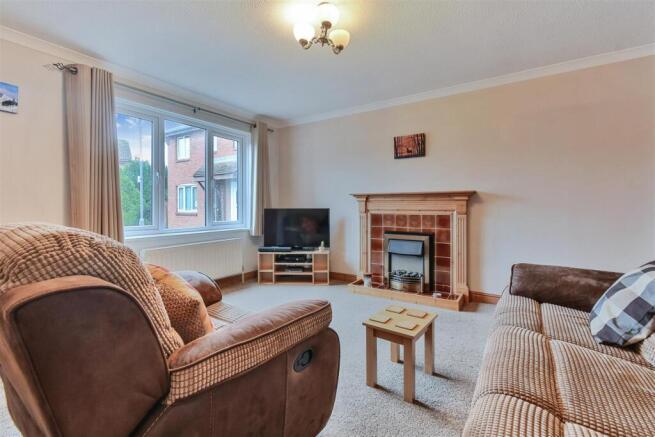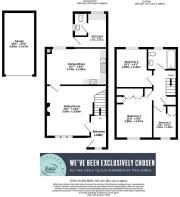Greenholme Close, Boroughbridge, York

- PROPERTY TYPE
Semi-Detached
- BEDROOMS
3
- BATHROOMS
1
- SIZE
Ask agent
- TENUREDescribes how you own a property. There are different types of tenure - freehold, leasehold, and commonhold.Read more about tenure in our glossary page.
Freehold
Key features
- 3 BEDROOM
- SEMI DETACHED
- FAMILY HOME
- EXTENDED
- SYMPATHETICALLY IMPROVED
- POTENTIAL TO FURTHER EXTEND
- WELL ESTABLISHED CUL-DE-SAC
- UNEXPECTED REAR CORNER GARDEN
- OFF STREET PARKING
- SINGLE GARAGE
Description
Mileages: Ripon - 7.5 miles, Harrogate - 10.5 miles, Easingwold - 12 miles, York - 18 miles, (Distances Approximate.
Entrance Lobby, Cloakroom/WC, Sitting Room, Kitchen/Diner, Utility Room
First Floor Landing, Three Bedrooms, Family Bathroom
Outside, Low Maintenance Front Garden, Fully Enclosed Landscaped Rear Corner Garden, Off Street Parking, Single Garage
From an outbuilt porch a part glazed uPVC entrance door opens to the ENTRANCE LOBBY with uPVC double glazed window, an archway leads to an INNER LOBBY with stairs rising to the first floor.
A timber panelled door leads through to the SITTING ROOM with electric feature fireplace, timber surround, tiled insert and hearth. Coving to the ceiling. uPVC double glazed window with views of the cul-de-sac. To one side a useful under the stair’s storage area.
From the sitting room a timber door leads to the refitted KITCHEN/DINER and formed over the full width of the property extending to over 15ft with wood grain effect luxury vinyl tiles. Fitted with a range of light gloss fronted cupboard and drawer wall and floor fittings complemented by oak effect work surfaces and matching up stands. Bosch induction hob with concealed extractor above and electric oven below. To one side there is a composite Franke sink with side drainer. Space and plumbing for a dishwasher. A uPVC double glazed window overlooks a rear patio and beyond to the mainly laid to lawn corner garden. An archway leads to;
Single story extension with UTILITY and matching countertop and upstand to the kitchen, space and plumbing below for a washing machine and separate dryer or low level fridge or freezer below a uPVC double glazed window.
CLOAKROOM/WC with low suite WC, wall hung wash hand basin below a uPVC double glazed frosted window and tiled splash back.
From the reception lobby stairs rise to the FIRST FLOOR LANDING with loft hatch access, with pull down ladder which is part boarded. To the side there is an airing cupboard which is shelved for linen.
BEDROOM ONE with pleasant, elevated outlook over the cul-de-sac and benefiting from fitted corner wardrobes.
BEDROOM TWO with rear outlook overlooking the corner garden.
BEDROOM THREE with elevated views of the cul-de-sac and fitted cupboard.
OUTSIDE - No 23 is approached via a part bricksett drive with side path leading to the front door. Beyond there is a slate chipped hard standing area providing off street parking. A driveway leads to the side where there is further parking for two vehicles. To the side there is a bricksett driveway which in turn leads to a single garage with metal up and over door with useful storage to the roof void.
A timber gate leads to an unexpected corner garden with fences to three sides and pathway leading to the rear extended lobby. To the side a timber shed provides storage. The garden is mainly laid to lawn with maturing borders and trees. There are two further flagged patios for those sun seekers whilst to the very rear there is composting and storage area.
LOCATION - Boroughbridge lies approximately 18 miles from York, 10.5 miles from Harrogate and 7.5 miles from Ripon, as well as the Yorkshire Dales and North Yorkshire Moors national parks. The town boasts amenities including a range of independent high street shops, restaurants, pubs, leisure facilities, primary and secondary schools, with excellent connections to the A1(M) and A19 motorways and its proximity to the major mainline rail connections at York and Thirsk, make travel to and from the town easy and simple.
POSTCODE - YO51 9GA
COUNCIL TAX BAND - C
TENURE - Freehold
SERVICES - Mains gas, water, electricity and drainage
DIRECTIONS from Boroughbridge High Street, turn right onto Horsefair following the road over the bridge and straight on over the roundabout with the Grantham Arms on your right hand side. Take your third turning on the left onto Skelton Road and proceed for a short distance turning right onto Greenholme Close number 23 can be found at the bottom of the cul de sac straight ahead.
VIEWINGS by appointment with the sole agents Churchills of Easingwold. Tel: Email:
Brochures
Greenholme Close, Boroughbridge, YorkBrochure- COUNCIL TAXA payment made to your local authority in order to pay for local services like schools, libraries, and refuse collection. The amount you pay depends on the value of the property.Read more about council Tax in our glossary page.
- Ask agent
- PARKINGDetails of how and where vehicles can be parked, and any associated costs.Read more about parking in our glossary page.
- Yes
- GARDENA property has access to an outdoor space, which could be private or shared.
- Yes
- ACCESSIBILITYHow a property has been adapted to meet the needs of vulnerable or disabled individuals.Read more about accessibility in our glossary page.
- Ask agent
Greenholme Close, Boroughbridge, York
Add an important place to see how long it'd take to get there from our property listings.
__mins driving to your place
Your mortgage
Notes
Staying secure when looking for property
Ensure you're up to date with our latest advice on how to avoid fraud or scams when looking for property online.
Visit our security centre to find out moreDisclaimer - Property reference 33655030. The information displayed about this property comprises a property advertisement. Rightmove.co.uk makes no warranty as to the accuracy or completeness of the advertisement or any linked or associated information, and Rightmove has no control over the content. This property advertisement does not constitute property particulars. The information is provided and maintained by Churchills Estate Agents, Easingwold. Please contact the selling agent or developer directly to obtain any information which may be available under the terms of The Energy Performance of Buildings (Certificates and Inspections) (England and Wales) Regulations 2007 or the Home Report if in relation to a residential property in Scotland.
*This is the average speed from the provider with the fastest broadband package available at this postcode. The average speed displayed is based on the download speeds of at least 50% of customers at peak time (8pm to 10pm). Fibre/cable services at the postcode are subject to availability and may differ between properties within a postcode. Speeds can be affected by a range of technical and environmental factors. The speed at the property may be lower than that listed above. You can check the estimated speed and confirm availability to a property prior to purchasing on the broadband provider's website. Providers may increase charges. The information is provided and maintained by Decision Technologies Limited. **This is indicative only and based on a 2-person household with multiple devices and simultaneous usage. Broadband performance is affected by multiple factors including number of occupants and devices, simultaneous usage, router range etc. For more information speak to your broadband provider.
Map data ©OpenStreetMap contributors.




